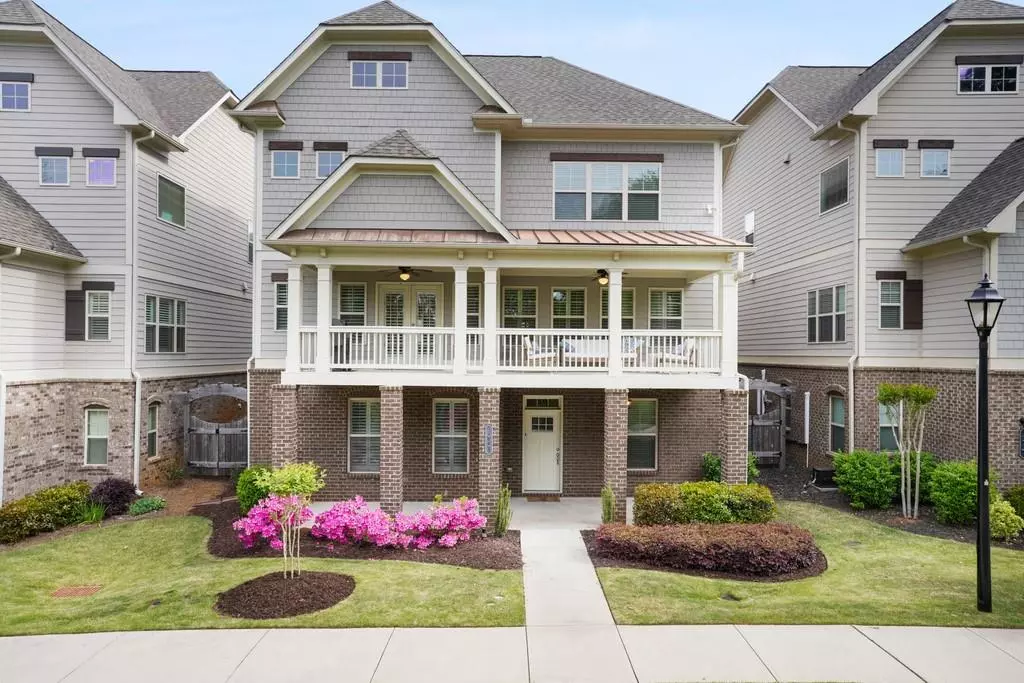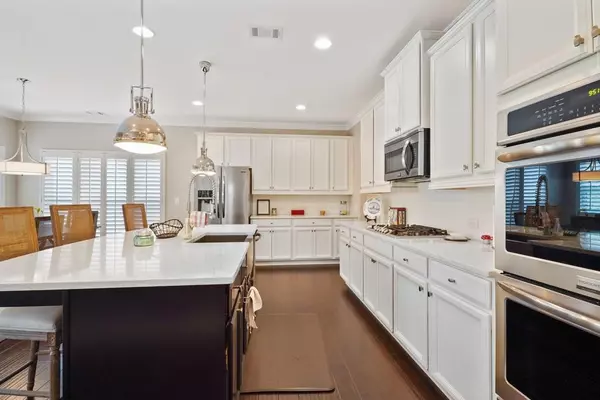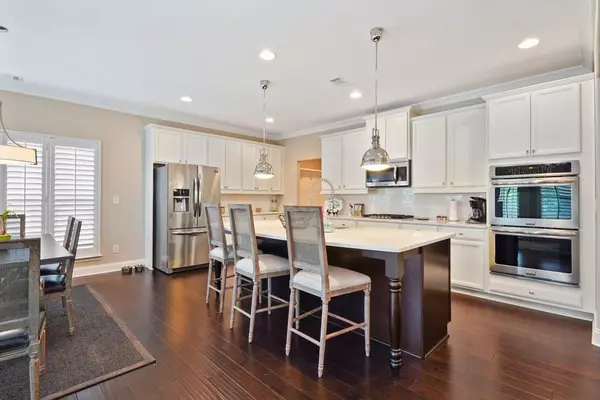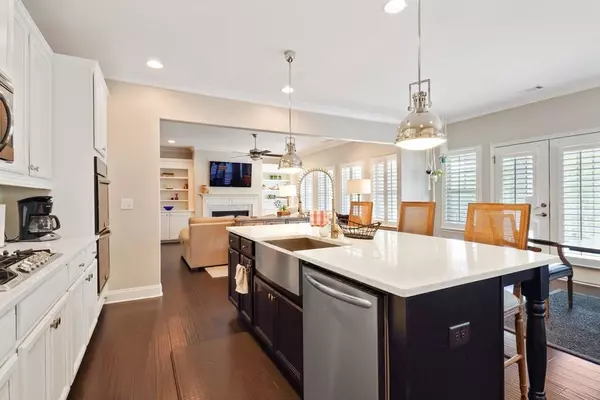$725,000
$724,900
For more information regarding the value of a property, please contact us for a free consultation.
4 Beds
5 Baths
3,624 SqFt
SOLD DATE : 07/09/2021
Key Details
Sold Price $725,000
Property Type Single Family Home
Sub Type Single Family Residence
Listing Status Sold
Purchase Type For Sale
Square Footage 3,624 sqft
Price per Sqft $200
Subdivision The Village On Pine
MLS Listing ID 6867930
Sold Date 07/09/21
Style Traditional
Bedrooms 4
Full Baths 5
Construction Status Resale
HOA Fees $150
HOA Y/N Yes
Originating Board FMLS API
Year Built 2016
Annual Tax Amount $7,256
Tax Year 2020
Lot Size 4,748 Sqft
Acres 0.109
Property Description
Come see this stunning, newer construction home located walking distance to Historic Roswell and Riverside Park! The spacious main floor features a chef’s kitchen with 42" white cabinets, double ovens, and oversized island seating open to the family room. There you'll find custom built-in bookcases surrounding the gas fireplace, coffered ceilings, and a separate formal seating area. Just beyond is the perfect 4th bedroom or office space with it’s own full bathroom. Don't forget to step out onto the second story balcony which is a great spot for morning coffee or evening sunsets. The luxurious owners’ suite has plenty of space and showcases high trey ceilings, an additional sitting area, and a lavish bath that's sure to wow. The dual vanities, tile shower, and separate soaking tub along with the oversized walk-in closet provide ample space. Each generously sized bedroom has its own private full bath plus an additional full bath in the finished basement. Once you step into the beautifully finished terrace level, take a moment to walk out onto covered patio, check out the fantastic flex space, and the unfinished section perfect for storage or extra space to make your own. Close to Canton St/historic Roswell, the Mill, and the Chattahoochee recreation area.
Location
State GA
County Fulton
Area 13 - Fulton North
Lake Name None
Rooms
Bedroom Description Oversized Master
Other Rooms None
Basement Finished Bath, Finished, Interior Entry
Main Level Bedrooms 1
Dining Room Seats 12+, Separate Dining Room
Interior
Interior Features High Ceilings 10 ft Main, High Ceilings 9 ft Upper, Bookcases, Coffered Ceiling(s), Double Vanity, Disappearing Attic Stairs, Entrance Foyer, Other, Tray Ceiling(s), Wet Bar, Walk-In Closet(s)
Heating Forced Air, Natural Gas
Cooling Ceiling Fan(s), Central Air, Zoned
Flooring Carpet, Ceramic Tile, Hardwood
Fireplaces Number 1
Fireplaces Type Family Room, Factory Built, Gas Log, Great Room
Window Features Insulated Windows
Appliance Double Oven, Dishwasher, Disposal, Gas Range, Gas Water Heater, Microwave
Laundry Laundry Room, Upper Level
Exterior
Exterior Feature Balcony
Garage Garage Door Opener, Garage
Garage Spaces 2.0
Fence None
Pool None
Community Features Homeowners Assoc, Near Trails/Greenway, Sidewalks, Street Lights, Near Shopping
Utilities Available Cable Available, Electricity Available, Natural Gas Available, Phone Available, Sewer Available, Underground Utilities, Water Available
Waterfront Description None
View Other
Roof Type Composition, Ridge Vents
Street Surface Paved
Accessibility None
Handicap Access None
Porch Covered, Front Porch
Total Parking Spaces 2
Building
Lot Description Back Yard, Level, Front Yard
Story Two
Sewer Public Sewer
Water Public
Architectural Style Traditional
Level or Stories Two
Structure Type Other
New Construction No
Construction Status Resale
Schools
Elementary Schools Roswell North
Middle Schools Crabapple
High Schools Roswell
Others
HOA Fee Include Maintenance Grounds
Senior Community no
Restrictions false
Tax ID 12 192203821517
Special Listing Condition None
Read Less Info
Want to know what your home might be worth? Contact us for a FREE valuation!

Our team is ready to help you sell your home for the highest possible price ASAP

Bought with Keller Williams Realty Signature Partners
GET MORE INFORMATION

Broker | License ID: 303073
youragentkesha@legacysouthreg.com
240 Corporate Center Dr, Ste F, Stockbridge, GA, 30281, United States






