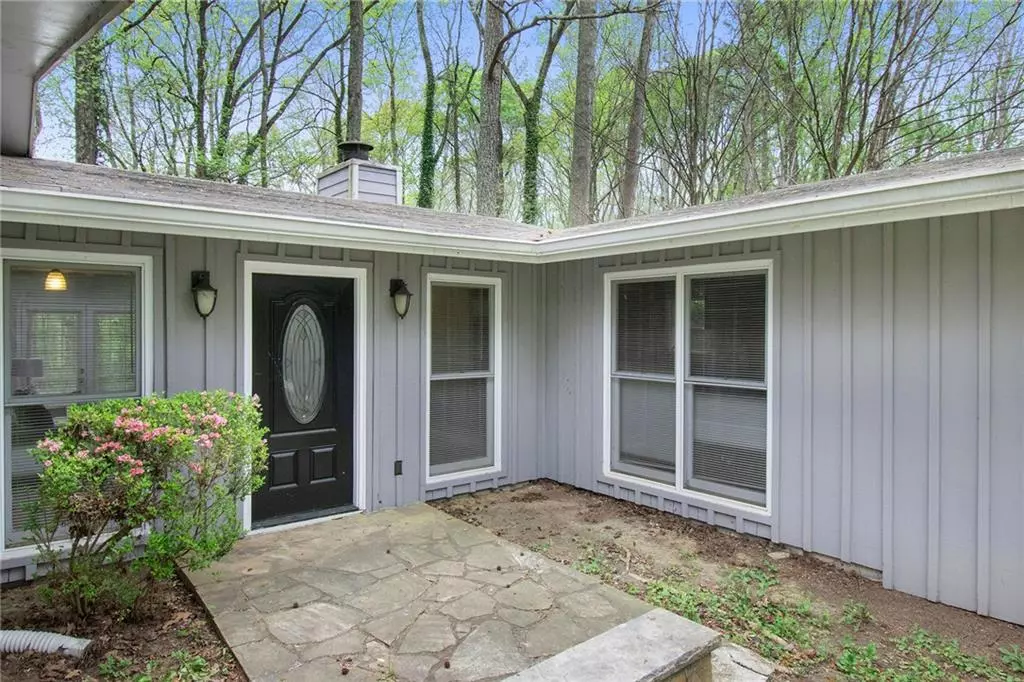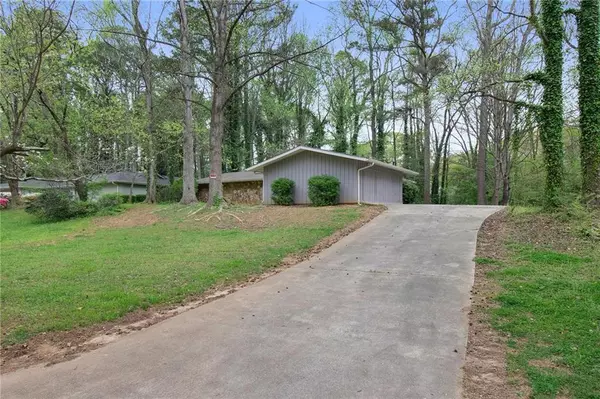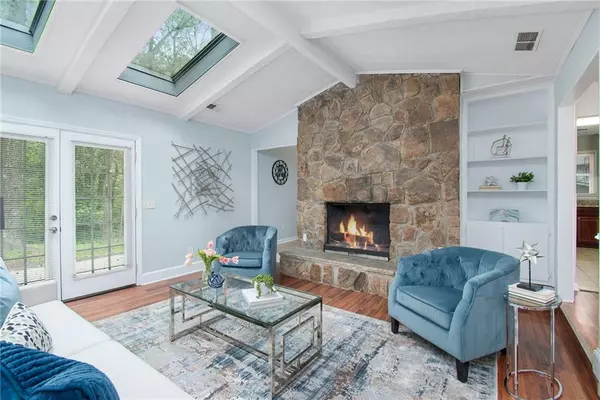$250,000
$225,000
11.1%For more information regarding the value of a property, please contact us for a free consultation.
3 Beds
2 Baths
1,836 SqFt
SOLD DATE : 05/18/2021
Key Details
Sold Price $250,000
Property Type Single Family Home
Sub Type Single Family Residence
Listing Status Sold
Purchase Type For Sale
Square Footage 1,836 sqft
Price per Sqft $136
Subdivision Hidden Hills
MLS Listing ID 6865514
Sold Date 05/18/21
Style Ranch
Bedrooms 3
Full Baths 2
Construction Status Resale
HOA Fees $150
HOA Y/N Yes
Originating Board FMLS API
Year Built 1973
Annual Tax Amount $3,098
Tax Year 2020
Lot Size 0.500 Acres
Acres 0.5
Property Description
This classic mid-century ranch in Stone Mountain is a sweet little place. It’s got a lot of love built into it. You can just kinda tell. Hidden Hills Parkway is one of those quiet little streets, after all, populated by nice folks who have pretty much just lived there forever. Up the front lawn, the exterior has been lovingly maintained; a little vintage, but nothing a bit of weekend elbow grease can’t spruce up if the mood strikes. Inside, the centerpiece is the common area — a fireplace-equipped living room flanked by skylight-strewn vaulted ceilings that let in buckets of natural light. Adjacent, a fine kitchen with enough available footage to withstand a head-to-toe remodel into a home chef’s paradise. A bit of bonus space, too — a pair of additional rooms ride side-saddle to a sitting area — ideal for a craft space and a functional home office without having to touch the bedrooms. There are three of those, by the way, with two bathrooms between them, and loads of storage. No frills, but nothing missing, either. Out back, a cute little yard surrounded by plenty of trees and green. Easygoing and kind, with plenty of wiggle room for first-time homeowners’ imaginations to take hold: if “starter home” is a phrase that’s passed your lips (especially at the price), it’s hard to do better. $225,000
Location
State GA
County Dekalb
Area 42 - Dekalb-East
Lake Name None
Rooms
Bedroom Description Master on Main
Other Rooms None
Basement None
Main Level Bedrooms 3
Dining Room Separate Dining Room
Interior
Interior Features Beamed Ceilings, Entrance Foyer, Walk-In Closet(s)
Heating Central
Cooling Central Air
Flooring Carpet, Ceramic Tile
Fireplaces Number 1
Fireplaces Type Living Room
Window Features None
Appliance Dishwasher, Microwave, Refrigerator, Other
Laundry Main Level
Exterior
Garage Driveway, Parking Pad
Fence None
Pool None
Community Features Homeowners Assoc, Near Marta, Near Schools, Near Shopping, Playground, Public Transportation, Restaurant
Utilities Available Cable Available, Electricity Available, Natural Gas Available, Phone Available, Sewer Available, Water Available
View City
Roof Type Composition
Street Surface Asphalt
Accessibility None
Handicap Access None
Porch Covered, Glass Enclosed
Total Parking Spaces 2
Building
Lot Description Back Yard, Front Yard
Story One
Sewer Public Sewer
Water Public
Architectural Style Ranch
Level or Stories One
Structure Type Frame
New Construction No
Construction Status Resale
Schools
Elementary Schools Woodridge
Middle Schools Miller Grove
High Schools Miller Grove
Others
HOA Fee Include Maintenance Grounds
Senior Community no
Restrictions false
Tax ID 16 030 02 021
Special Listing Condition None
Read Less Info
Want to know what your home might be worth? Contact us for a FREE valuation!

Our team is ready to help you sell your home for the highest possible price ASAP

Bought with Keller Williams Rlty Consultants
GET MORE INFORMATION

Broker | License ID: 303073
youragentkesha@legacysouthreg.com
240 Corporate Center Dr, Ste F, Stockbridge, GA, 30281, United States






