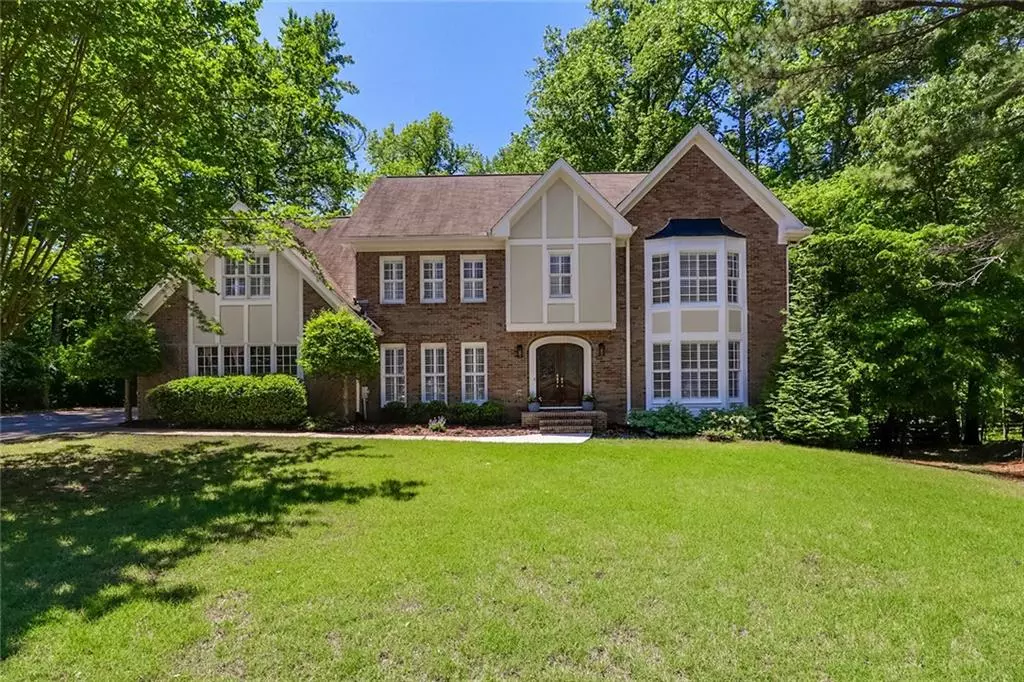$655,000
$614,900
6.5%For more information regarding the value of a property, please contact us for a free consultation.
4 Beds
4.5 Baths
4,852 SqFt
SOLD DATE : 05/25/2021
Key Details
Sold Price $655,000
Property Type Single Family Home
Sub Type Single Family Residence
Listing Status Sold
Purchase Type For Sale
Square Footage 4,852 sqft
Price per Sqft $134
Subdivision Doublegate
MLS Listing ID 6878784
Sold Date 05/25/21
Style Traditional
Bedrooms 4
Full Baths 4
Half Baths 1
Construction Status Resale
HOA Fees $100
HOA Y/N Yes
Originating Board FMLS API
Year Built 1985
Annual Tax Amount $6,487
Tax Year 2020
Lot Size 0.826 Acres
Acres 0.826
Property Description
Unbelievable find in Johns Creek! 110 Idlegate Court located in the esteemed DoubleGate Subdivision feeds into State Bridge Elementary, Autry Mill MS, and Johns Creek HS. Located on an incredibly quiet 3 home cul-de-sac that’s always filled with kids playing, birds chirping and no cars driving! Three levels of fully finished living space and sitting on .8 acres is just the highlight of this well kept home. Step inside and you are greeted with drop dead gorgeous and entirely refinished hardwood floors that were completed on April 30th. Freshly painted interior throughout the home that was done on April 26th. Separate dining room, formal living room, and fireside family room with painted brick fireplace and plenty of built in shelving. Kitchen includes views into the private yard, updated appliances and all the cabinets were completely painted for a fresh and homey feel. Eat-in kitchen with a bonus fireside keeping room that looks out over the full length back deck. Double staircase allows for easy access to the upstairs master bedroom with tray ceilings, double vanity bathroom, separate tile shower and soaking tub. Three more oversized bedrooms make up this second floor all with entirely new carpet that was installed May 3rd. Granite countertops, updated fixtures, walk in closets and a custom shelving in all updates closets is an added bonus. Terrace level includes a full bathroom, bonus room, plenty of storage and another painted fireplace with bookshelves. Full length back deck overlooks the fenced yard, includes tons of entertaining space and leads you to the driveway for easy access. DoubleGate boasts a large swim & tennis community and is located in an ideal location for shopping, restaurants, and more.
Location
State GA
County Fulton
Area 14 - Fulton North
Lake Name None
Rooms
Bedroom Description Oversized Master
Other Rooms Garage(s)
Basement Daylight, Exterior Entry, Finished, Finished Bath, Interior Entry
Dining Room Seats 12+, Separate Dining Room
Interior
Interior Features Bookcases, Disappearing Attic Stairs, Double Vanity, Entrance Foyer, High Ceilings 9 ft Main, High Ceilings 10 ft Upper, High Speed Internet, Low Flow Plumbing Fixtures, Tray Ceiling(s), Walk-In Closet(s)
Heating Central, Forced Air, Natural Gas
Cooling Ceiling Fan(s), Central Air
Flooring Carpet, Ceramic Tile, Hardwood
Fireplaces Number 3
Fireplaces Type Basement, Gas Log, Gas Starter, Keeping Room, Living Room
Window Features Insulated Windows, Skylight(s)
Appliance Dishwasher, Disposal, Double Oven, Electric Cooktop, Electric Oven, Microwave, Range Hood, Refrigerator, Self Cleaning Oven
Laundry Laundry Room, Upper Level
Exterior
Exterior Feature Private Front Entry, Private Rear Entry, Private Yard
Garage Attached, Driveway, Garage, Garage Door Opener, Garage Faces Side, Kitchen Level, Level Driveway
Garage Spaces 2.0
Fence Back Yard, Fenced, Wood
Pool None
Community Features Homeowners Assoc, Near Trails/Greenway, Pool, Street Lights, Swim Team, Tennis Court(s), Near Schools, Near Shopping
Utilities Available Cable Available, Electricity Available, Natural Gas Available, Phone Available, Sewer Available, Underground Utilities, Water Available
View Other
Roof Type Composition, Ridge Vents
Street Surface Paved
Accessibility None
Handicap Access None
Porch Deck
Total Parking Spaces 2
Building
Lot Description Back Yard, Cul-De-Sac, Landscaped, Level, Private, Wooded
Story Three Or More
Sewer Public Sewer
Water Public
Architectural Style Traditional
Level or Stories Three Or More
Structure Type Brick 4 Sides, Brick Front, Frame
New Construction No
Construction Status Resale
Schools
Elementary Schools State Bridge Crossing
Middle Schools Autrey Mill
High Schools Johns Creek
Others
HOA Fee Include Swim/Tennis
Senior Community no
Restrictions false
Tax ID 11 071202480198
Ownership Fee Simple
Special Listing Condition None
Read Less Info
Want to know what your home might be worth? Contact us for a FREE valuation!

Our team is ready to help you sell your home for the highest possible price ASAP

Bought with Keller Williams Realty Chattahoochee North, LLC
GET MORE INFORMATION

Broker | License ID: 303073
youragentkesha@legacysouthreg.com
240 Corporate Center Dr, Ste F, Stockbridge, GA, 30281, United States






