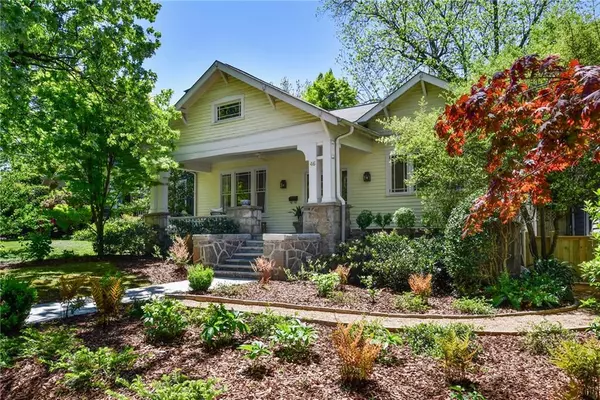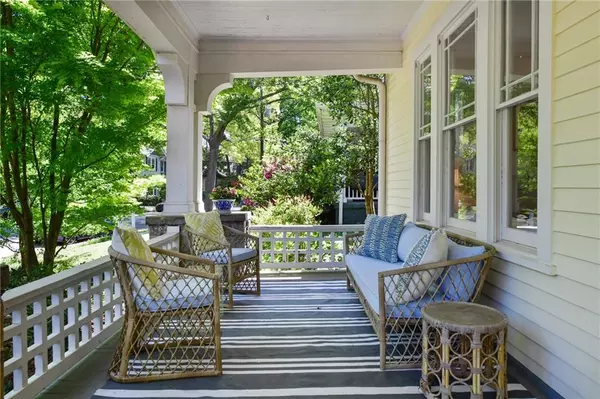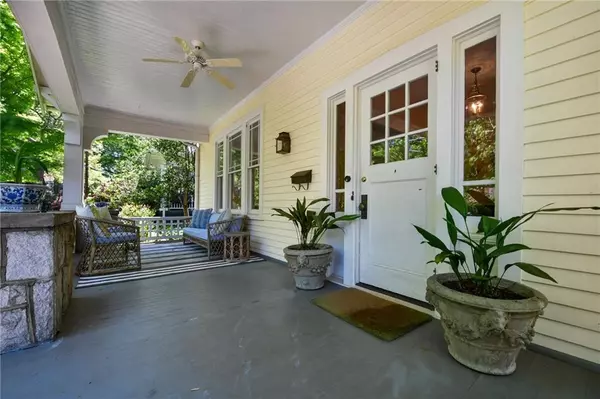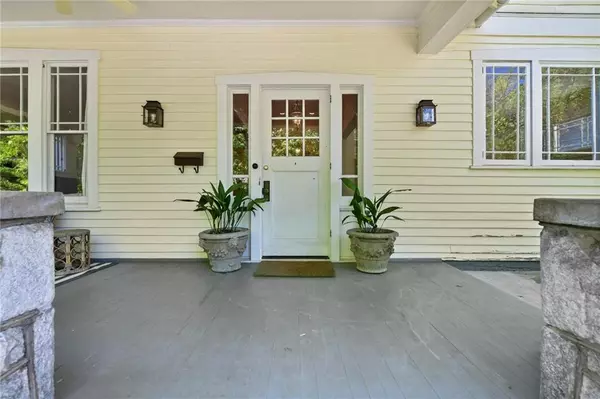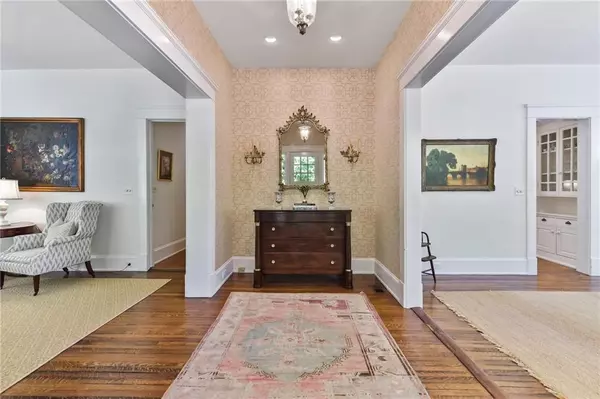$875,000
$845,000
3.6%For more information regarding the value of a property, please contact us for a free consultation.
3 Beds
2 Baths
1,961 SqFt
SOLD DATE : 06/04/2021
Key Details
Sold Price $875,000
Property Type Single Family Home
Sub Type Single Family Residence
Listing Status Sold
Purchase Type For Sale
Square Footage 1,961 sqft
Price per Sqft $446
Subdivision Ansley Park
MLS Listing ID 6871440
Sold Date 06/04/21
Style Bungalow, Craftsman, Traditional
Bedrooms 3
Full Baths 2
Construction Status Resale
HOA Y/N No
Originating Board FMLS API
Year Built 1918
Annual Tax Amount $9,647
Tax Year 2020
Lot Size 6,791 Sqft
Acres 0.1559
Property Description
Incredible opportunity to live in Ansley Park! Gorgeous craftsman 1918 build with special period details intact: full front porch, granite steps, 10 ft ceilings and large rooms. Gracious entrance foyer invites your guests into the home with painted grasscloth wallpaper. Living room with masonry fireplace. Separate dining room can host a crowd and is connected to kitchen for easy entertaining with built in butlers pantry. Kitchen with stainless appliances including gas range, walk in pantry and access to backyard. Owner's suite with a private room off the rear make for the perfect work from home office and could be a potential future master bathroom expansion. Two other secondary bedrooms share hall bath. Fully fenced, level backyard with stone patio and turf. Rear alley access with 2 car off street tandem parking. Separate storage shed too! Convenient Midtown location. One block from the newly completed Beltline Trail. And an easy walk to Ansley Park, Ansley Mall, McClatchey Park, Atlanta Botanical Gardens, Piedmont Park and lots of great restaurants, playground, and dog park.
Location
State GA
County Fulton
Area 23 - Atlanta North
Lake Name None
Rooms
Bedroom Description Master on Main
Other Rooms Shed(s)
Basement Crawl Space, Interior Entry, Partial, Unfinished
Main Level Bedrooms 3
Dining Room Seats 12+, Separate Dining Room
Interior
Interior Features Disappearing Attic Stairs, Entrance Foyer, High Ceilings 10 ft Main, High Speed Internet
Heating Central, Forced Air, Natural Gas
Cooling Ceiling Fan(s), Central Air
Flooring Ceramic Tile, Concrete, Hardwood
Fireplaces Number 1
Fireplaces Type Living Room, Masonry
Window Features Shutters
Appliance Dishwasher, Disposal, Dryer, Gas Range, Gas Water Heater, Refrigerator, Self Cleaning Oven, Washer
Laundry In Basement
Exterior
Exterior Feature Private Front Entry, Private Rear Entry
Garage Driveway, Level Driveway, On Street
Fence Back Yard, Fenced, Wood
Pool None
Community Features Country Club, Dog Park, Golf, Near Beltline, Near Shopping, Near Trails/Greenway, Park, Pickleball, Playground, Pool
Utilities Available Cable Available, Electricity Available, Natural Gas Available, Phone Available, Sewer Available, Water Available
Waterfront Description None
View Other
Roof Type Composition
Street Surface Asphalt
Accessibility None
Handicap Access None
Porch Front Porch, Patio
Total Parking Spaces 2
Building
Lot Description Back Yard, Front Yard, Landscaped, Level
Story One
Sewer Public Sewer
Water Public
Architectural Style Bungalow, Craftsman, Traditional
Level or Stories One
Structure Type Frame
New Construction No
Construction Status Resale
Schools
Elementary Schools Morningside-
Middle Schools David T Howard
High Schools Grady
Others
Senior Community no
Restrictions false
Tax ID 17 005500020063
Special Listing Condition None
Read Less Info
Want to know what your home might be worth? Contact us for a FREE valuation!

Our team is ready to help you sell your home for the highest possible price ASAP

Bought with Ansley Atlanta Real Estate
GET MORE INFORMATION

Broker | License ID: 303073
youragentkesha@legacysouthreg.com
240 Corporate Center Dr, Ste F, Stockbridge, GA, 30281, United States


