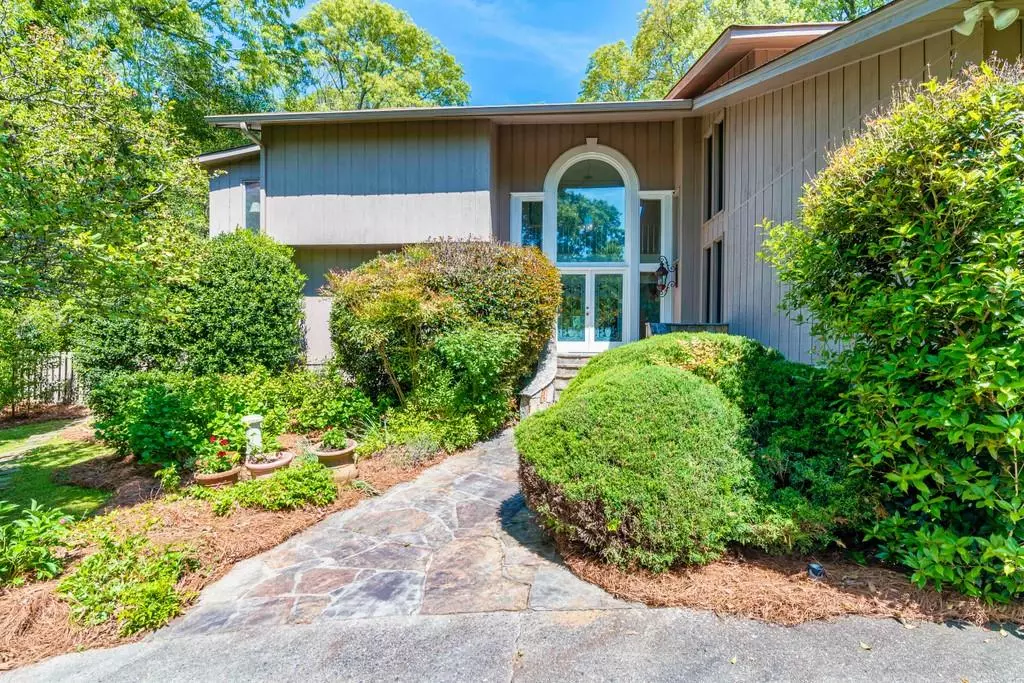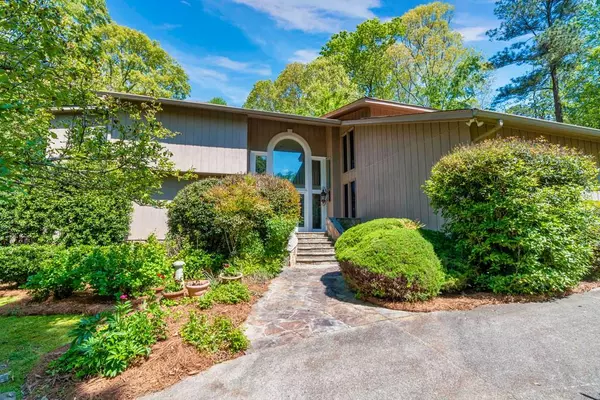$415,000
$399,900
3.8%For more information regarding the value of a property, please contact us for a free consultation.
6 Beds
5 Baths
4,793 SqFt
SOLD DATE : 08/06/2021
Key Details
Sold Price $415,000
Property Type Single Family Home
Sub Type Single Family Residence
Listing Status Sold
Purchase Type For Sale
Square Footage 4,793 sqft
Price per Sqft $86
Subdivision Bethsaida Woods
MLS Listing ID 6869780
Sold Date 08/06/21
Style Traditional
Bedrooms 6
Full Baths 5
Construction Status Resale
HOA Y/N No
Originating Board FMLS API
Year Built 1972
Annual Tax Amount $3,050
Tax Year 2020
Lot Size 0.830 Acres
Acres 0.83
Property Description
This home is a true oasis! Located in one of Riverdale's best neighborhoods on nearly one acre of land, this massive home features a backyard haven like no other. Walking out from the family room through French doors you are greeted by an expansive stone patio, waterfall and pond, and the highlight, a stunning pool! Privacy abounds in this backyard retreat. Everything is grand about this home. As you enter, you are first greeted by beautiful stone stairs and a impressive arched doorway. The foyer provides you with a panorama of a bright open floorplan including a dining room, den and family room. Hardwood floors are throughout this tiered living space. The family room is an entertainer's dream that boasts of a large fireplace, huge built-in TV entertainment cabinet, view of the outdoor Oasis and skylights letting the sun shine in! The eat-in kitchen features a large island and separate breakfast area and sunroom. All the appliances are stainless and there is a double oven. The first floor also features a bedroom or office with built in wood bookcases. The second floor has FIVE bedroom and four baths. The oversized master suite is filled with natural light and features a walk-in closet and a master bath with double vanity and separate shower and whirlpool tub. Rounding out this incredible home is plenty of storage and a two car garage! And One more thing! Location... the home is just 10 minutes from the airport and a quick 30 minute drive to Midtown Atlanta!
Location
State GA
County Clayton
Area 161 - Clayton County
Lake Name None
Rooms
Bedroom Description Oversized Master
Other Rooms None
Basement None
Main Level Bedrooms 1
Dining Room Separate Dining Room, Open Concept
Interior
Interior Features High Ceilings 10 ft Main, Bookcases, Cathedral Ceiling(s), High Speed Internet, Entrance Foyer, Walk-In Closet(s)
Heating Forced Air
Cooling Central Air
Flooring Ceramic Tile, Hardwood
Fireplaces Number 1
Fireplaces Type Family Room, Gas Starter, Great Room
Window Features None
Appliance Dishwasher, Dryer, Disposal, Electric Cooktop, Electric Oven, Refrigerator, Microwave, Washer
Laundry In Hall
Exterior
Exterior Feature Garden, Private Yard, Private Front Entry, Private Rear Entry
Garage Garage Door Opener, Garage, Kitchen Level, Level Driveway, Garage Faces Side
Garage Spaces 2.0
Fence None
Pool In Ground
Community Features None
Utilities Available None
Waterfront Description None
View Other
Roof Type Composition
Street Surface None
Accessibility None
Handicap Access None
Porch Front Porch, Patio
Parking Type Garage Door Opener, Garage, Kitchen Level, Level Driveway, Garage Faces Side
Total Parking Spaces 2
Private Pool true
Building
Lot Description Back Yard, Level, Landscaped, Private, Front Yard
Story Two
Sewer Public Sewer
Water Public
Architectural Style Traditional
Level or Stories Two
Structure Type Frame
New Construction No
Construction Status Resale
Schools
Elementary Schools Oliver
Middle Schools Riverdale
High Schools North Clayton
Others
Senior Community no
Restrictions false
Tax ID 13167D D011
Special Listing Condition None
Read Less Info
Want to know what your home might be worth? Contact us for a FREE valuation!

Our team is ready to help you sell your home for the highest possible price ASAP

Bought with Bailey & Hunter, LLC.
GET MORE INFORMATION

Broker | License ID: 303073
youragentkesha@legacysouthreg.com
240 Corporate Center Dr, Ste F, Stockbridge, GA, 30281, United States






