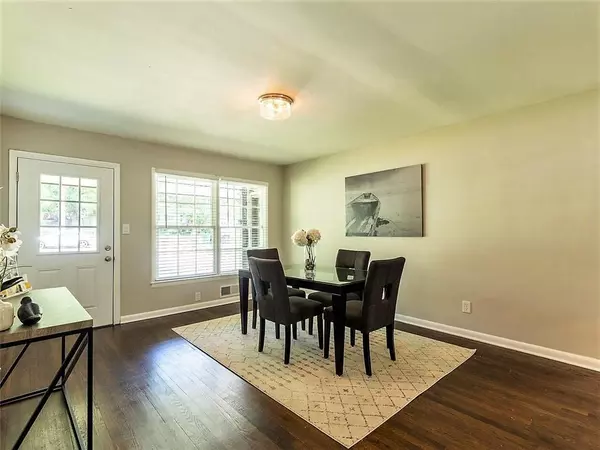$380,000
$369,000
3.0%For more information regarding the value of a property, please contact us for a free consultation.
4 Beds
2 Baths
2,542 SqFt
SOLD DATE : 05/25/2021
Key Details
Sold Price $380,000
Property Type Single Family Home
Sub Type Single Family Residence
Listing Status Sold
Purchase Type For Sale
Square Footage 2,542 sqft
Price per Sqft $149
Subdivision Valley Brook/Sargent Hills
MLS Listing ID 6873650
Sold Date 05/25/21
Style Ranch, Traditional
Bedrooms 4
Full Baths 2
Construction Status Resale
HOA Y/N No
Originating Board FMLS API
Year Built 1959
Annual Tax Amount $5,205
Tax Year 2020
Lot Size 0.300 Acres
Acres 0.3
Property Description
Newly-painted, charming Decatur ranch tucked away on a quiet street inside the perimeter. Hardwoods throughout except for oversized teen room (carpet). Great open concept design with breakfast bar plus additional dining, and room for TWO living areas (one bonus room)! Only need 3 bedrooms? Use the oversized 4th bedroom as a large multi-family work and/or rec area and close off from view while entertaining! Put rocking chairs on the front porch and grill on the back porch! Backyard is an OASIS with lush greenery, open space, and a custom firepit with steps down to Peachtree Fork Creek below. Out of sight laundry room and plenty of closet space in home along with additional storage off the laundry/mudroom. All new light fixtures & mostly new hardware. Decatur living WITHOUT THE TAXES! Easy access to 78, 29, N Druid, and E Ponce. Close to Emory (shuttle!), CDC, Toco Hills, downtown Decatur, Stone Mountain Park, Dekalb Farmers Market, Tucker, Clarkston and so much more! 20 minutes to Buckhead.
Location
State GA
County Dekalb
Area 52 - Dekalb-West
Lake Name None
Rooms
Bedroom Description Master on Main, Other
Other Rooms None
Basement Crawl Space
Main Level Bedrooms 4
Dining Room Open Concept
Interior
Interior Features High Speed Internet, Low Flow Plumbing Fixtures
Heating Central, Natural Gas
Cooling Central Air
Flooring Carpet, Ceramic Tile, Hardwood
Fireplaces Type None
Window Features None
Appliance Dishwasher, Disposal, Dryer, Electric Range, Gas Water Heater, Microwave, Refrigerator, Washer
Laundry Laundry Room, Main Level, Mud Room
Exterior
Exterior Feature Private Rear Entry, Storage
Garage Driveway, Level Driveway
Fence None
Pool None
Community Features Near Schools, Near Shopping
Utilities Available Cable Available, Electricity Available, Natural Gas Available, Sewer Available, Water Available
Waterfront Description Creek
View Other
Roof Type Composition
Street Surface Asphalt
Accessibility None
Handicap Access None
Porch Rear Porch
Parking Type Driveway, Level Driveway
Building
Lot Description Back Yard, Creek On Lot, Flood Plain, Front Yard, Level, Wooded
Story One
Sewer Public Sewer
Water Public
Architectural Style Ranch, Traditional
Level or Stories One
Structure Type Brick 4 Sides, Frame
New Construction No
Construction Status Resale
Schools
Elementary Schools Mclendon
Middle Schools Druid Hills
High Schools Druid Hills
Others
Senior Community no
Restrictions false
Tax ID 18 100 06 018
Special Listing Condition None
Read Less Info
Want to know what your home might be worth? Contact us for a FREE valuation!

Our team is ready to help you sell your home for the highest possible price ASAP

Bought with PalmerHouse Properties
GET MORE INFORMATION

Broker | License ID: 303073
youragentkesha@legacysouthreg.com
240 Corporate Center Dr, Ste F, Stockbridge, GA, 30281, United States






