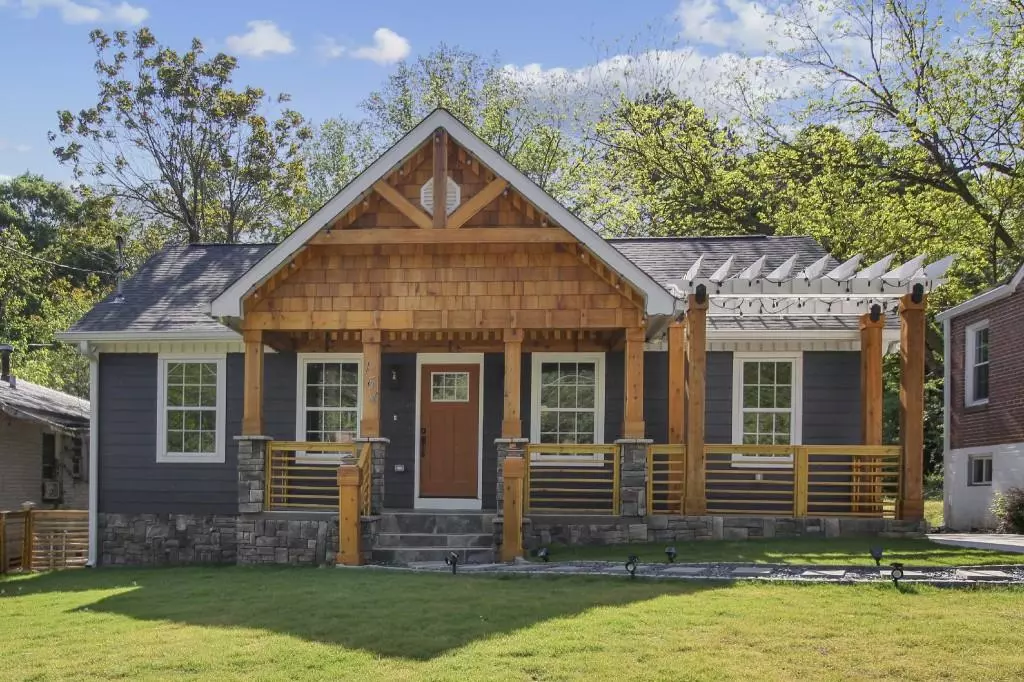$450,000
$475,000
5.3%For more information regarding the value of a property, please contact us for a free consultation.
4 Beds
3 Baths
1,353 SqFt
SOLD DATE : 06/11/2021
Key Details
Sold Price $450,000
Property Type Single Family Home
Sub Type Single Family Residence
Listing Status Sold
Purchase Type For Sale
Square Footage 1,353 sqft
Price per Sqft $332
Subdivision Mozley Park
MLS Listing ID 6874005
Sold Date 06/11/21
Style Bungalow
Bedrooms 4
Full Baths 3
Construction Status Updated/Remodeled
HOA Y/N No
Originating Board FMLS API
Year Built 1947
Annual Tax Amount $1,837
Tax Year 2020
Lot Size 9,191 Sqft
Acres 0.211
Property Description
Totally Renovated Bungalow on The BeltLine! Thoughtful Designer Details, Stone, and Cedar Wood Elements converge at this gorgeous home with Direct BeltLine Access from the backyard. An Impressive Front Porch with Pergola welcomes you inside. Hardwood Floors extend across an Open Family Room into a Bright, Central Dining Room. Stainless Steel Appliances shine in the Chef's Kitchen with Quartz Countertops and Exposed Wood Shelving. Unwind in the Spacious Main-Level Master Suite with Fireplace and Spa-Style Bathroom offering Dual Vanity and Custom Tile Shower. Downstairs, a Finished Basement acts as a Private 1/1 Apartment with its own Separate Entrance, Heat, and A/C. Outside, a Covered Entertainer's Deck overlooks an Expansive Fenced Backyard with Hardscaped Firepit, perfect for gathering with friends and family. A Large Driveway with room for multiple cars welcomes you home. Minutes from Mercedes-Benz Stadium, Georgia Tech, Monday Night Garage, Best End Brewing, and so much more.
Location
State GA
County Fulton
Area 23 - Atlanta North
Lake Name None
Rooms
Bedroom Description Master on Main
Other Rooms None
Basement Bath/Stubbed, Daylight, Exterior Entry, Finished, Finished Bath
Main Level Bedrooms 3
Dining Room Separate Dining Room
Interior
Interior Features High Ceilings 9 ft Main, High Speed Internet
Heating Electric, Heat Pump
Cooling Ceiling Fan(s), Central Air
Flooring Hardwood
Fireplaces Number 2
Fireplaces Type Basement, Master Bedroom
Window Features None
Appliance Dishwasher, Disposal, Electric Oven, Electric Range, Microwave, Range Hood, Refrigerator
Laundry Main Level
Exterior
Exterior Feature Private Front Entry, Private Rear Entry, Private Yard
Parking Features Driveway
Fence Back Yard, Privacy
Pool None
Community Features Near Beltline, Near Marta, Near Schools, Near Shopping, Near Trails/Greenway, Public Transportation, Street Lights
Utilities Available Cable Available, Electricity Available, Natural Gas Available, Phone Available, Sewer Available, Water Available
Waterfront Description None
View Other
Roof Type Composition
Street Surface Paved
Accessibility None
Handicap Access None
Porch Covered, Deck, Front Porch
Total Parking Spaces 2
Building
Lot Description Back Yard, Front Yard, Landscaped, Level, Private
Story One
Sewer Public Sewer
Water Public
Architectural Style Bungalow
Level or Stories One
Structure Type Cement Siding, Frame, Stone
New Construction No
Construction Status Updated/Remodeled
Schools
Elementary Schools F.L. Stanton
Middle Schools John Lewis Invictus Academy/Harper-Archer
High Schools Douglass
Others
Senior Community no
Restrictions false
Tax ID 14 014100080607
Ownership Fee Simple
Financing no
Special Listing Condition None
Read Less Info
Want to know what your home might be worth? Contact us for a FREE valuation!

Our team is ready to help you sell your home for the highest possible price ASAP

Bought with Keller Williams Realty Intown ATL
GET MORE INFORMATION
Broker | License ID: 303073
youragentkesha@legacysouthreg.com
240 Corporate Center Dr, Ste F, Stockbridge, GA, 30281, United States






