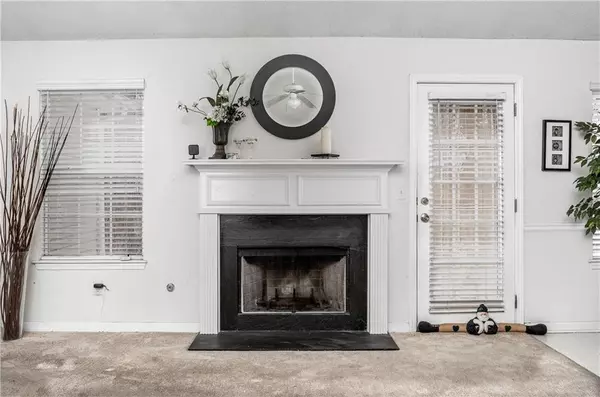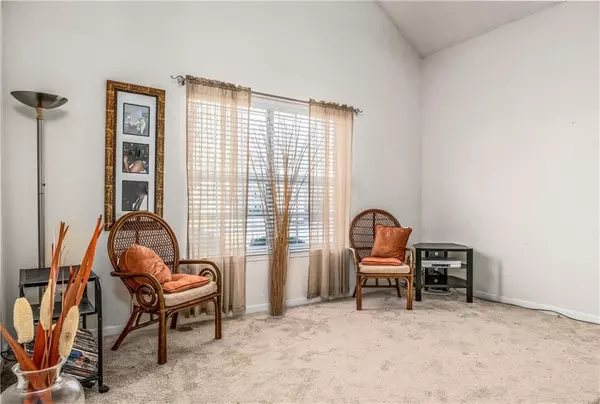$192,000
$155,900
23.2%For more information regarding the value of a property, please contact us for a free consultation.
3 Beds
2 Baths
1,477 SqFt
SOLD DATE : 06/08/2021
Key Details
Sold Price $192,000
Property Type Single Family Home
Sub Type Single Family Residence
Listing Status Sold
Purchase Type For Sale
Square Footage 1,477 sqft
Price per Sqft $129
Subdivision The Village At Tara
MLS Listing ID 6878200
Sold Date 06/08/21
Style A-Frame, Ranch
Bedrooms 3
Full Baths 2
Construction Status Resale
HOA Y/N No
Originating Board FMLS API
Year Built 2002
Annual Tax Amount $1,774
Tax Year 2020
Lot Size 1,041 Sqft
Acres 0.0239
Property Description
Beautiful ranch nestled in quiet neighborhood. Nice foyer in the entryway that leads to a large living room. Nice, private level backyard. This home features 3 Bedrooms, 2 bathrooms a Large fenced backyard & 2 car garage with additional parking pad. The Family Room is nice and cozy with a brick fireplace and great natural lighting. The Kitchen has all white Cabinetry & appliances available. The Master Bedroom features Soaking Tub & Separate shower. This Home is a great home for you and family with great space to entertain. Don't Miss this Home.
Private Remarks: Carpet Allowance not to exceed $1500 with full priced offers.
Location
State GA
County Clayton
Area 161 - Clayton County
Lake Name None
Rooms
Bedroom Description Other
Other Rooms None
Basement None
Main Level Bedrooms 3
Dining Room Separate Dining Room, Other
Interior
Interior Features Cathedral Ceiling(s), Entrance Foyer, High Ceilings 9 ft Lower, High Speed Internet, Walk-In Closet(s)
Heating Central, Electric
Cooling Ceiling Fan(s), Central Air
Flooring Carpet
Fireplaces Number 1
Fireplaces Type None
Window Features None
Appliance Dishwasher, Disposal, Refrigerator
Laundry In Hall
Exterior
Exterior Feature None
Garage Attached, Garage
Garage Spaces 1.0
Fence None
Pool None
Community Features None
Utilities Available Cable Available, Electricity Available, Natural Gas Available, Phone Available, Sewer Available
View Other
Roof Type Shingle
Street Surface Paved
Accessibility None
Handicap Access None
Porch None
Total Parking Spaces 1
Building
Lot Description Back Yard, Front Yard
Story One
Sewer Public Sewer
Water Public
Architectural Style A-Frame, Ranch
Level or Stories One
Structure Type Aluminum Siding
New Construction No
Construction Status Resale
Schools
Elementary Schools Kemp - Clayton
Middle Schools Lovejoy
High Schools Lovejoy
Others
Senior Community no
Restrictions false
Tax ID 06097C E034
Special Listing Condition None
Read Less Info
Want to know what your home might be worth? Contact us for a FREE valuation!

Our team is ready to help you sell your home for the highest possible price ASAP

Bought with Main Street Renewal, LLC.
GET MORE INFORMATION

Broker | License ID: 303073
youragentkesha@legacysouthreg.com
240 Corporate Center Dr, Ste F, Stockbridge, GA, 30281, United States






