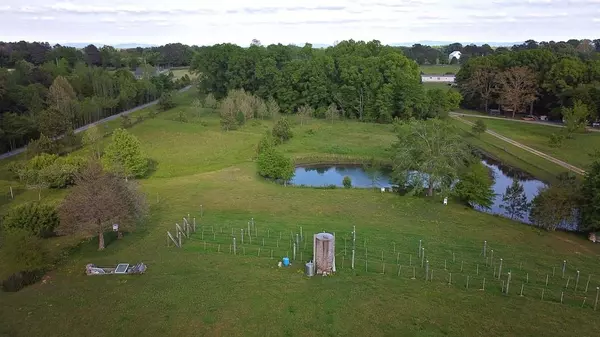$595,000
$615,000
3.3%For more information regarding the value of a property, please contact us for a free consultation.
5 Beds
3.5 Baths
4,890 SqFt
SOLD DATE : 08/13/2021
Key Details
Sold Price $595,000
Property Type Single Family Home
Sub Type Single Family Residence
Listing Status Sold
Purchase Type For Sale
Square Footage 4,890 sqft
Price per Sqft $121
MLS Listing ID 6876857
Sold Date 08/13/21
Style Mediterranean
Bedrooms 5
Full Baths 3
Half Baths 1
Construction Status Resale
HOA Y/N No
Originating Board FMLS API
Year Built 1999
Annual Tax Amount $2,317
Tax Year 2018
Lot Size 14.190 Acres
Acres 14.19
Property Description
Absolutely stunning! Elegant and beautiful yet comfortable, this 5 bedroom 3.5 bath custom built home also provides a separate in-law/teen suite. The owners spared no expense building this extremely safe, concrete block, rebar and steel masterpiece. The inviting foyer welcomes you into this home with hardwood and radiant heated tile floors. The main kitchen is a gourmet cook’s dream, with granite counter tops and a large island with room for seating! A commercial kitchen is located off the garage, complete with commercial appliances that remain. The spacious fireside family room comes with timely built-ins for your collectibles and photos. A separate den on the back has windows that provide abundant natural light and a view to the private, level back portion of the property. The owners’ retreat is on the main level with tile bathroom and walk in closet. A tropical atrium with waterfall separates the house from the garage. The intricate staircase railing is handmade of wrought iron leads to 3 bedrooms and 2 full baths on the 2nd floor. Your family will enjoy the large balcony and beautiful view. A circular stairway leads to a large bonus room on the third floor. The basement was previously used for wine making and a cellar. The home has a complete central vacuum system and a separate well that feeds the irrigation system in the yard. The main level and outside of the home have just been painted! Now for the in-law/teen suite! It has a private entrance and comes complete with a full kitchen, laundry, den, bedroom, and bathroom! There is so much space on this property! It is an exceptional setting for children to play, entertaining friends and family, and peaceful relaxation. The schools are excellent. It is a must see!
Location
State GA
County Gordon
Area 341 - Gordon County
Lake Name None
Rooms
Bedroom Description In-Law Floorplan, Master on Main, Oversized Master
Other Rooms Shed(s)
Basement Exterior Entry, Interior Entry, Unfinished
Main Level Bedrooms 1
Dining Room Separate Dining Room
Interior
Interior Features High Ceilings 9 ft Main, Bookcases, Central Vacuum, Double Vanity, Entrance Foyer, Walk-In Closet(s)
Heating Radiant, Central, Propane
Cooling Central Air
Flooring Ceramic Tile, Hardwood
Fireplaces Number 2
Fireplaces Type Gas Log, Gas Starter, Great Room, Living Room, Wood Burning Stove
Window Features None
Appliance Dishwasher, Dryer, Refrigerator, Gas Range, Gas Water Heater, Microwave, Self Cleaning Oven, Washer
Laundry In Kitchen, Laundry Room, Main Level
Exterior
Exterior Feature Garden, Private Yard, Private Front Entry, Private Rear Entry, Balcony
Garage Attached, Garage, Kitchen Level, Level Driveway, Garage Faces Side
Garage Spaces 2.0
Fence None
Pool None
Community Features None
Utilities Available None
Waterfront Description None
View Rural
Roof Type Composition
Street Surface None
Accessibility None
Handicap Access None
Porch Covered, Front Porch, Patio
Parking Type Attached, Garage, Kitchen Level, Level Driveway, Garage Faces Side
Total Parking Spaces 2
Building
Lot Description Level, Landscaped, Pasture, Private, Front Yard
Story Three Or More
Sewer Septic Tank
Water Public
Architectural Style Mediterranean
Level or Stories Three Or More
Structure Type Stone, Stucco
New Construction No
Construction Status Resale
Schools
Elementary Schools Red Bud
Middle Schools Red Bud
High Schools Sonoraville
Others
Senior Community no
Restrictions false
Tax ID 072 066
Special Listing Condition None
Read Less Info
Want to know what your home might be worth? Contact us for a FREE valuation!

Our team is ready to help you sell your home for the highest possible price ASAP

Bought with Berkshire Hathaway HomeServices Georgia Properties
GET MORE INFORMATION

Broker | License ID: 303073
youragentkesha@legacysouthreg.com
240 Corporate Center Dr, Ste F, Stockbridge, GA, 30281, United States






