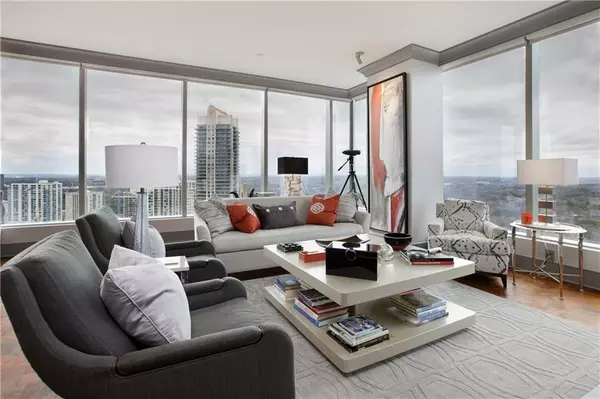$850,000
$890,000
4.5%For more information regarding the value of a property, please contact us for a free consultation.
2 Beds
2.5 Baths
1,638 SqFt
SOLD DATE : 08/11/2021
Key Details
Sold Price $850,000
Property Type Condo
Sub Type Condominium
Listing Status Sold
Purchase Type For Sale
Square Footage 1,638 sqft
Price per Sqft $518
Subdivision Ritz Carlton
MLS Listing ID 6878597
Sold Date 08/11/21
Style High Rise (6 or more stories)
Bedrooms 2
Full Baths 2
Half Baths 1
Construction Status Resale
HOA Fees $1,419
HOA Y/N Yes
Originating Board FMLS API
Year Built 2010
Annual Tax Amount $13,806
Tax Year 2019
Property Description
Wonderful corner unit on the 22nd floor. Stunning views from all windows! The kitchen offers warm grey cabinetry, custom marble tops with waterfall edge on island, Viking appliances. The dining room area has a custom butlers pantry w/cabinets made of cherry wood w/ metal inlays and glass doors + wine fridge. Custom cherry hardwood floors. Electric shades on all windows with blackout shades in the bedrooms. White marble bathrooms, great custom closets! New HVAC system that offers 2X the capacity as others. Two deeded parking spaces and a storage unit. The Ritz Carlton Residences offers legendary service to each owner. You will enjoy 24 hour concierge services, porter service, valet parking, stunning amentieis and have acces to in-home spa services, onsite restaurants and the walkability and ease of access to all Brookhaven & Buckhead. You will also get discounts when you travel to Ritz properties around the world.
The amenities in the building are amazing plus a dog park area.
Location
State GA
County Fulton
Area 21 - Atlanta North
Lake Name None
Rooms
Bedroom Description Master on Main
Other Rooms None
Basement None
Main Level Bedrooms 2
Dining Room Open Concept
Interior
Interior Features Double Vanity, Entrance Foyer, High Ceilings 9 ft Main, Walk-In Closet(s)
Heating Electric
Cooling Central Air
Flooring Hardwood
Fireplaces Number 1
Fireplaces Type Family Room
Window Features Insulated Windows
Appliance Dishwasher, Disposal, Double Oven, Gas Cooktop, Microwave, Refrigerator
Laundry In Hall, Main Level
Exterior
Exterior Feature Balcony
Garage Assigned, Garage
Garage Spaces 2.0
Fence None
Pool Gunite
Community Features Business Center, Catering Kitchen, Concierge, Dog Park, Fitness Center, Guest Suite, Meeting Room, Near Schools, Near Shopping, Pool, Restaurant
Utilities Available Cable Available, Electricity Available, Natural Gas Available, Phone Available, Underground Utilities
View City
Roof Type Composition
Street Surface Asphalt
Accessibility Accessible Doors, Accessible Elevator Installed
Handicap Access Accessible Doors, Accessible Elevator Installed
Porch Covered
Total Parking Spaces 2
Private Pool true
Building
Lot Description Other
Story One
Sewer Public Sewer
Water Public
Architectural Style High Rise (6 or more stories)
Level or Stories One
Structure Type Other
New Construction No
Construction Status Resale
Schools
Elementary Schools Sara Rawson Smith
Middle Schools Willis A. Sutton
High Schools North Atlanta
Others
HOA Fee Include Door person, Gas, Maintenance Structure, Maintenance Grounds, Receptionist, Reserve Fund, Security, Trash
Senior Community no
Restrictions true
Tax ID 17 0044 LL3130
Ownership Condominium
Financing no
Special Listing Condition None
Read Less Info
Want to know what your home might be worth? Contact us for a FREE valuation!

Our team is ready to help you sell your home for the highest possible price ASAP

Bought with Virtual Properties Realty.com
GET MORE INFORMATION

Broker | License ID: 303073
youragentkesha@legacysouthreg.com
240 Corporate Center Dr, Ste F, Stockbridge, GA, 30281, United States






