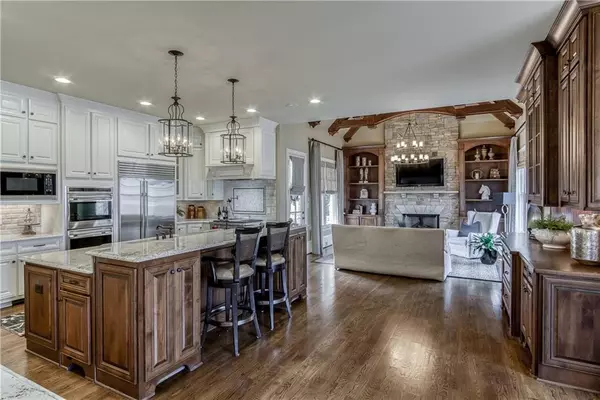$1,405,000
$1,450,000
3.1%For more information regarding the value of a property, please contact us for a free consultation.
7 Beds
8 Baths
8,828 SqFt
SOLD DATE : 06/30/2021
Key Details
Sold Price $1,405,000
Property Type Single Family Home
Sub Type Single Family Residence
Listing Status Sold
Purchase Type For Sale
Square Footage 8,828 sqft
Price per Sqft $159
Subdivision The Reserve At Neely Farm
MLS Listing ID 6850440
Sold Date 06/30/21
Style Traditional
Bedrooms 7
Full Baths 7
Half Baths 2
Construction Status Resale
HOA Fees $550
HOA Y/N Yes
Originating Board First Multiple Listing Service
Year Built 2008
Annual Tax Amount $16,883
Tax Year 2020
Lot Size 0.570 Acres
Acres 0.57
Property Description
Luxury at its finest is showcased throughout this absolutely STUNNING craftsman-style estate situated near a free-flowing stream just off the Chattahoochee River. You will love this amenity-rich, active, and social neighborhood that has recreation off the river, a huge clubhouse, tennis courts, a community pool, and is home to a large community of Wesleyan Private School. Inside, impeccable attention to detail is apparent from the contemporary open floor plan brimming with light and vitality, soaring ceilings, and endless space to entertain in style. Gorgeous stonework and woodworking can be found throughout, giving this home a luxurious rustic feel with all the modern conveniences you would expect, like the gourmet chef’s kitchen, the elegant outdoor fireplace sitting area, the massive lower level recreation space, and MORE! We are so excited to roll the red carpet out on this luxurious home—make sure to watch the video to see just how GORGEOUS it really is!
Location
State GA
County Gwinnett
Lake Name None
Rooms
Bedroom Description In-Law Floorplan, Sitting Room
Other Rooms None
Basement Daylight, Exterior Entry, Finished, Full, Interior Entry
Main Level Bedrooms 1
Dining Room Seats 12+
Interior
Interior Features Bookcases, Double Vanity, Entrance Foyer, High Ceilings 9 ft Main, High Ceilings 9 ft Upper, High Ceilings 10 ft Main, His and Hers Closets, Permanent Attic Stairs, Tray Ceiling(s), Walk-In Closet(s), Wet Bar
Heating Forced Air, Natural Gas, Zoned
Cooling Ceiling Fan(s), Central Air, Zoned
Flooring Carpet, Hardwood
Fireplaces Number 6
Fireplaces Type Basement, Gas Log, Keeping Room, Living Room, Master Bedroom, Outside
Window Features Insulated Windows
Appliance Dishwasher, Disposal, Double Oven, Electric Range, Gas Range, Gas Water Heater, Microwave, Refrigerator, Self Cleaning Oven
Laundry Laundry Room, Main Level, Upper Level
Exterior
Exterior Feature Other
Parking Features Attached, Garage, Garage Door Opener, Kitchen Level
Garage Spaces 3.0
Fence None
Pool None
Community Features Homeowners Assoc, Playground, Pool, Street Lights, Tennis Court(s)
Utilities Available Cable Available, Underground Utilities
View Other
Roof Type Composition
Street Surface Asphalt
Accessibility None
Handicap Access None
Porch Deck, Front Porch, Patio, Screened
Building
Lot Description Cul-De-Sac, Landscaped, Private
Story Two
Foundation Concrete Perimeter
Sewer Public Sewer
Water Public
Architectural Style Traditional
Level or Stories Two
Structure Type Brick 4 Sides, Stone
New Construction No
Construction Status Resale
Schools
Elementary Schools Simpson
Middle Schools Pinckneyville
High Schools Norcross
Others
HOA Fee Include Insurance, Maintenance Grounds, Swim/Tennis
Senior Community no
Restrictions false
Tax ID R6334 354
Ownership Fee Simple
Special Listing Condition None
Read Less Info
Want to know what your home might be worth? Contact us for a FREE valuation!

Our team is ready to help you sell your home for the highest possible price ASAP

Bought with Keller Williams Realty Atlanta Partners
GET MORE INFORMATION

Broker | License ID: 303073
youragentkesha@legacysouthreg.com
240 Corporate Center Dr, Ste F, Stockbridge, GA, 30281, United States






