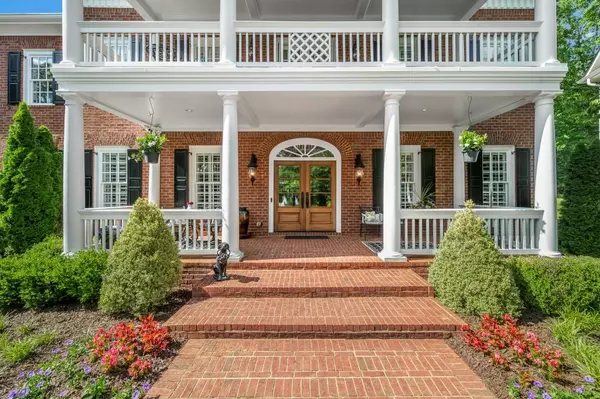$1,249,000
$1,249,000
For more information regarding the value of a property, please contact us for a free consultation.
5 Beds
4.5 Baths
6,521 SqFt
SOLD DATE : 07/28/2021
Key Details
Sold Price $1,249,000
Property Type Single Family Home
Sub Type Single Family Residence
Listing Status Sold
Purchase Type For Sale
Square Footage 6,521 sqft
Price per Sqft $191
Subdivision Ellard
MLS Listing ID 6888841
Sold Date 07/28/21
Style Colonial
Bedrooms 5
Full Baths 4
Half Baths 1
Construction Status Resale
HOA Fees $3,750
HOA Y/N Yes
Originating Board FMLS API
Year Built 2000
Annual Tax Amount $14,504
Tax Year 2020
Lot Size 0.470 Acres
Acres 0.47
Property Description
Custom Stephen Fuller designed smart home with quality detailed moldings throughout. Main Level Owners' suite features a Waterworks designed Carrera Marble spa like bathroom with double sinks, custom built vanity, freestanding soaker tub and custom shower. The dual closets are complete with built-in cabinetry. Main floor includes three French Doorways allowing for direct walk-out to a level, manicured, and fully fenced yard featuring an oversized heated gunite, tile and brick spa highlighted by a remotely controlled waterfall. This property backs up to the Ellard nature preserve with plenty of wildlife for added pleasure. Interior features include a two-story marble foyer flanked by a fireside living room/study and banquet sized dining room. A formal two-story Great Room features a large stone fireplace and serves as a central gathering space leading to the renovated chef's kitchen. Kitchen upgrades include Wolf appliances, Asko dishwasher, wine cooler, updated stone countertops and lighting, all open to the fireside keeping room. The second level boasts four large bedrooms and three baths. A second-floor family room/TV room with fireplace and an oversized loft create an ideal environment for an independent teenage lifestyle or work at home executive. Recent improvements including new roof, high efficiency HVAC system and hot water heaters coupled with the four sided brick structure make this a home for the buyer looking for an updated, low maintenance lifestyle. The lower terrace level, consisting of approx 3,047 sqft, is unfinished and can be used for storage or new owner's custom finishes.
Location
State GA
County Fulton
Area 14 - Fulton North
Lake Name None
Rooms
Bedroom Description Master on Main
Other Rooms None
Basement Bath/Stubbed, Daylight, Exterior Entry, Full, Interior Entry, Unfinished
Main Level Bedrooms 1
Dining Room Seats 12+, Separate Dining Room
Interior
Interior Features Beamed Ceilings, Bookcases, Cathedral Ceiling(s), Coffered Ceiling(s), Disappearing Attic Stairs, High Ceilings 10 ft Main, High Speed Internet, His and Hers Closets, Low Flow Plumbing Fixtures, Smart Home, Tray Ceiling(s), Walk-In Closet(s)
Heating Central, Heat Pump, Natural Gas, Zoned
Cooling Central Air, Heat Pump, Humidity Control, Zoned
Flooring Carpet, Ceramic Tile, Hardwood
Fireplaces Number 5
Fireplaces Type Factory Built, Family Room, Gas Log, Gas Starter, Great Room, Living Room
Window Features Insulated Windows, Plantation Shutters
Appliance Dishwasher, Disposal, Double Oven, Electric Oven, Gas Cooktop, Gas Water Heater, Microwave, Refrigerator, Self Cleaning Oven, Trash Compactor
Laundry Laundry Room, Main Level
Exterior
Exterior Feature Private Front Entry, Private Rear Entry, Private Yard
Garage Attached, Garage, Garage Door Opener, Garage Faces Side, Kitchen Level, Parking Pad
Garage Spaces 3.0
Fence Back Yard
Pool None
Community Features Clubhouse, Fitness Center, Gated, Homeowners Assoc, Near Schools, Near Shopping, Near Trails/Greenway, Park, Playground, Pool, Sidewalks, Street Lights
Utilities Available Cable Available, Electricity Available, Natural Gas Available, Phone Available, Sewer Available, Underground Utilities, Water Available
Waterfront Description None
View Other
Roof Type Composition, Ridge Vents
Street Surface Paved
Accessibility Accessible Doors, Accessible Entrance
Handicap Access Accessible Doors, Accessible Entrance
Porch Covered, Front Porch, Patio, Rear Porch
Total Parking Spaces 3
Building
Lot Description Back Yard, Cul-De-Sac, Front Yard, Landscaped, Private, Wooded
Story Two
Sewer Public Sewer
Water Public
Architectural Style Colonial
Level or Stories Two
Structure Type Brick 4 Sides
New Construction No
Construction Status Resale
Schools
Elementary Schools River Eves
Middle Schools Holcomb Bridge
High Schools Centennial
Others
HOA Fee Include Maintenance Grounds, Reserve Fund, Security, Swim/Tennis
Senior Community no
Restrictions true
Tax ID 12 309008301277
Financing no
Special Listing Condition None
Read Less Info
Want to know what your home might be worth? Contact us for a FREE valuation!

Our team is ready to help you sell your home for the highest possible price ASAP

Bought with Keller Williams Realty Atl North
GET MORE INFORMATION

Broker | License ID: 303073
youragentkesha@legacysouthreg.com
240 Corporate Center Dr, Ste F, Stockbridge, GA, 30281, United States






