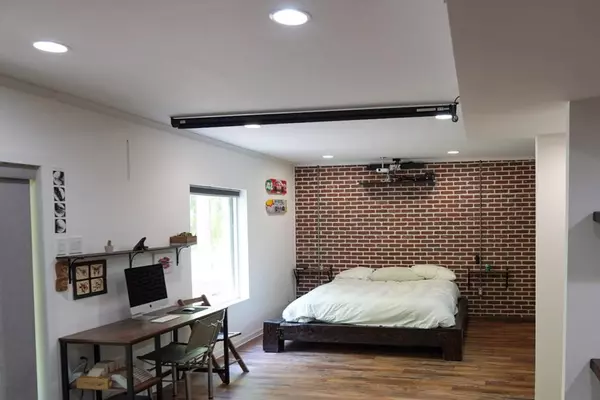$256,000
$299,000
14.4%For more information regarding the value of a property, please contact us for a free consultation.
3 Beds
2 Baths
2,050 SqFt
SOLD DATE : 08/10/2021
Key Details
Sold Price $256,000
Property Type Single Family Home
Sub Type Single Family Residence
Listing Status Sold
Purchase Type For Sale
Square Footage 2,050 sqft
Price per Sqft $124
Subdivision Amsler Road Estates
MLS Listing ID 6878519
Sold Date 08/10/21
Style Cottage, Country, Farmhouse
Bedrooms 3
Full Baths 2
Construction Status Resale
HOA Y/N No
Originating Board FMLS API
Year Built 1984
Annual Tax Amount $1,494
Tax Year 2020
Lot Size 3.200 Acres
Acres 3.2
Property Description
Here's your chance for your own slice of heaven in Ellenwood! Charming home sits on 3+ acres and backs up to protected greenspace offering space and privacy. The ranch style home has a welcoming front porch that spans the entire front of the house! The main level features 2 bedrooms, 1 bath with a sunny family room that opens to a deck overlooking greenspace. The terrace level is a complete and open loft-like retreat with a private entrance, featuring a living room w/ fireplace, second kitchen and full bathroom - perfect for a roommate or visiting guests. Newer HVAC, water heater, roof. The house has an attached 3-car garage, but also a large, professional-grade detached steel frame insulated 1200 sq ft shop with its own bathroom, new electrical panels and wiring, 110 and 220 ran throughout - a car enthusiast's dream!
Location
State GA
County Dekalb
Area 43 - Dekalb-East
Lake Name None
Rooms
Bedroom Description In-Law Floorplan, Master on Main
Other Rooms Garage(s), Workshop, Other
Basement Daylight, Exterior Entry, Finished, Finished Bath, Full, Interior Entry
Main Level Bedrooms 2
Dining Room Other
Interior
Interior Features Other
Heating Forced Air
Cooling Ceiling Fan(s), Central Air
Flooring Carpet, Ceramic Tile, Other
Fireplaces Number 1
Fireplaces Type Basement
Window Features None
Appliance Dishwasher, Dryer, Electric Range, Range Hood, Refrigerator, Washer, Other
Laundry In Hall, Main Level
Exterior
Exterior Feature Balcony, Permeable Paving, Private Rear Entry, Private Yard, Rear Stairs
Garage Attached, Covered, Garage, Garage Door Opener, Garage Faces Front, Kitchen Level, Storage
Garage Spaces 4.0
Fence None
Pool None
Community Features Street Lights
Utilities Available Cable Available, Electricity Available, Water Available
Waterfront Description None
View Rural
Roof Type Metal
Street Surface Paved
Accessibility None
Handicap Access None
Porch Covered, Deck, Front Porch, Rear Porch
Parking Type Attached, Covered, Garage, Garage Door Opener, Garage Faces Front, Kitchen Level, Storage
Total Parking Spaces 4
Building
Lot Description Back Yard, Front Yard, Private, Sloped, Wooded
Story Two
Sewer Septic Tank
Water Public
Architectural Style Cottage, Country, Farmhouse
Level or Stories Two
Structure Type Block, Frame
New Construction No
Construction Status Resale
Schools
Elementary Schools Narvie Harris
Middle Schools Salem
High Schools Martin Luther King Jr
Others
Senior Community no
Restrictions false
Tax ID 12 228 02 030
Ownership Fee Simple
Financing no
Special Listing Condition None
Read Less Info
Want to know what your home might be worth? Contact us for a FREE valuation!

Our team is ready to help you sell your home for the highest possible price ASAP

Bought with Davis & Hawbaker Real Estate Group, LLC
GET MORE INFORMATION

Broker | License ID: 303073
youragentkesha@legacysouthreg.com
240 Corporate Center Dr, Ste F, Stockbridge, GA, 30281, United States






