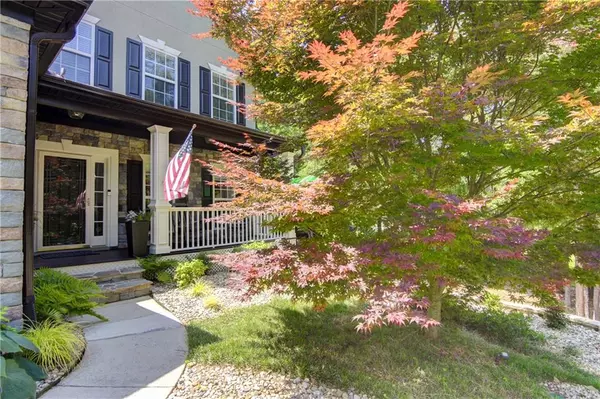$925,000
$910,000
1.6%For more information regarding the value of a property, please contact us for a free consultation.
4 Beds
3.5 Baths
5,156 SqFt
SOLD DATE : 07/01/2021
Key Details
Sold Price $925,000
Property Type Single Family Home
Sub Type Single Family Residence
Listing Status Sold
Purchase Type For Sale
Square Footage 5,156 sqft
Price per Sqft $179
Subdivision Kedron Estates
MLS Listing ID 6889386
Sold Date 07/01/21
Style Traditional
Bedrooms 4
Full Baths 3
Half Baths 1
Construction Status Resale
HOA Y/N Yes
Originating Board FMLS API
Year Built 2003
Annual Tax Amount $10,168
Tax Year 2020
Lot Size 1.000 Acres
Acres 1.0
Property Description
Set on an ultra-private 1 +/- acre cul de sac lot. Beautifully maintained home in sought-after Kedron Estates. Outdoor living is a top priority with a covered patio, sparkling saltwater heated pebble tec pool, fire pit with lots of playable green space, The backyard is fenced with separate storage shed. Great home for entertaining, the main level is open and inviting. Well-appointed chef's kitchen with gas cooktop, custom cabinetry, granite countertops with large island, ice machine, stainless appliances opens to the spacious breakfast room and fireside great room. Walk right out to the outdoor oasis from the main level. So many gathering areas, a large living and dining room, hardwoods on the main, spacious mudroom with a separate entrance outside. Upstairs is a large media room, play area, or flexible space, a Large Owners suite with a sitting room, and an amazing remodeled white spa bath with a soaking tub. Three other spacious bedrooms, one with a private bath, the other two share a jack & jill bath. The finished terrace level offers lots of space to entertain, with a boat door and tons of storage and room to expand. Three-car garage with extra space for parking. Lots of upgrades, New Roof, Newer HVAC, New Interior & Exterior Paint, Rinnai tankless Water Heater, New Carpet, Nightvision Outdoor Lighting. Easy access to I- 85, Atlanta Airport, Piedmont Fayette Hospital, and 100 miles of golf cart paths. School bus stops in front of the home. Move-In Ready!
Location
State GA
County Fayette
Area 171 - Fayette County
Lake Name None
Rooms
Bedroom Description Oversized Master, Sitting Room
Other Rooms Outbuilding
Basement Bath/Stubbed, Boat Door, Daylight, Finished, Full, Interior Entry
Dining Room Seats 12+
Interior
Interior Features Bookcases, Double Vanity, Entrance Foyer, High Ceilings 10 ft Lower, High Ceilings 10 ft Main, High Ceilings 10 ft Upper, His and Hers Closets, Tray Ceiling(s), Walk-In Closet(s)
Heating Central, Forced Air, Heat Pump, Natural Gas
Cooling Ceiling Fan(s), Central Air, Heat Pump, Zoned
Flooring Carpet, Ceramic Tile, Hardwood
Fireplaces Number 1
Fireplaces Type Family Room, Gas Log, Gas Starter
Window Features Insulated Windows, Skylight(s)
Appliance Dishwasher, Disposal, Gas Cooktop, Microwave, Range Hood, Tankless Water Heater
Laundry In Kitchen, Laundry Chute, Laundry Room, Main Level
Exterior
Exterior Feature Private Front Entry, Private Rear Entry, Private Yard, Storage
Garage Attached, Garage, Garage Door Opener, Garage Faces Side, Kitchen Level, Level Driveway, Parking Pad
Garage Spaces 3.0
Fence Back Yard, Wrought Iron
Pool Heated, In Ground
Community Features None
Utilities Available Cable Available, Electricity Available, Natural Gas Available, Phone Available
Waterfront Description None
View Other
Roof Type Composition
Street Surface Asphalt
Accessibility None
Handicap Access None
Porch Covered, Front Porch, Rear Porch
Total Parking Spaces 3
Private Pool true
Building
Lot Description Back Yard, Cul-De-Sac, Front Yard, Landscaped, Level
Story Two
Sewer Septic Tank
Water Public
Architectural Style Traditional
Level or Stories Two
Structure Type Stone, Stucco
New Construction No
Construction Status Resale
Schools
Elementary Schools Crabapple Lane
Middle Schools Booth
High Schools Mcintosh
Others
Senior Community no
Restrictions false
Tax ID 072010011
Special Listing Condition None
Read Less Info
Want to know what your home might be worth? Contact us for a FREE valuation!

Our team is ready to help you sell your home for the highest possible price ASAP

Bought with EXP Realty, LLC.
GET MORE INFORMATION

Broker | License ID: 303073
youragentkesha@legacysouthreg.com
240 Corporate Center Dr, Ste F, Stockbridge, GA, 30281, United States






