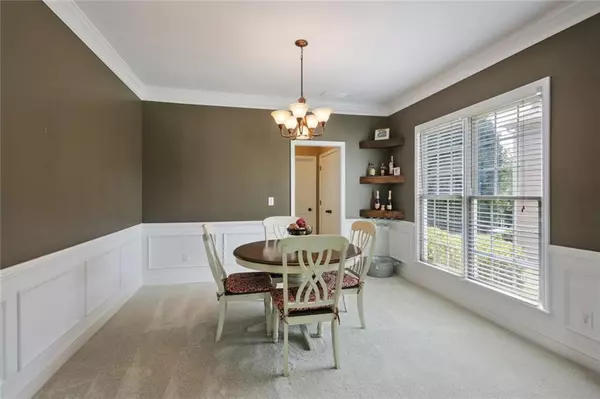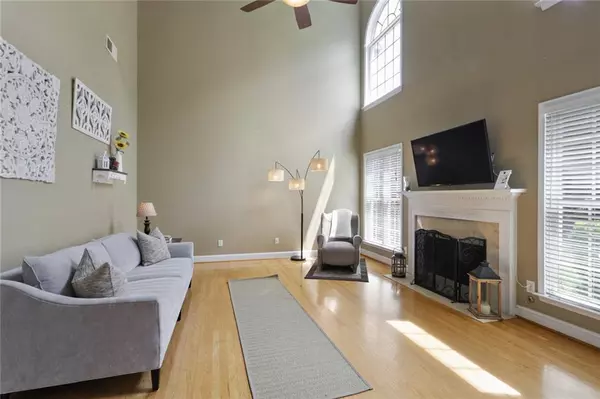$410,000
$370,000
10.8%For more information regarding the value of a property, please contact us for a free consultation.
4 Beds
2.5 Baths
2,396 SqFt
SOLD DATE : 07/06/2021
Key Details
Sold Price $410,000
Property Type Single Family Home
Sub Type Single Family Residence
Listing Status Sold
Purchase Type For Sale
Square Footage 2,396 sqft
Price per Sqft $171
Subdivision Retreat At Old Vinings Lake
MLS Listing ID 6894250
Sold Date 07/06/21
Style Traditional
Bedrooms 4
Full Baths 2
Half Baths 1
Construction Status Resale
HOA Fees $625
HOA Y/N Yes
Originating Board FMLS API
Year Built 2000
Annual Tax Amount $3,202
Tax Year 2020
Lot Size 9,147 Sqft
Acres 0.21
Property Description
This well-maintained home sits on a quiet cul-de-sac street in a sought after Mableton neighborhood with many recent replacements/improvements: roof (2016), exterior paint (2018), HVAC (2015 & 2017), furnaces (2017), hot water heater (2017), and much more! The chef’s kitchen features hardwood floors, a generous amount of white cabinetry, granite countertops, tile backsplash, an island with storage, newer appliances, and opens to a two-story sun-filled great room with a gas fireplace and hardwood floors. There is a separate formal living room and dining room on the main floor that can also be used as office space or a playroom. The oversized second-level owner’s suite features a wall of windows, trey ceilings, double vanities, soaking tub, separate tiled shower, and walk-in closet. Three additional spacious bedrooms and a full bath can also be found on the second level. The level, fenced back yard is perfect for relaxing and entertaining family and friends. Neighborhood amenities include a well-appointed clubhouse, pool, fishing lake with walking trail, three lighted tennis courts, pickleball court, basketball goal, and playground. Close to all major highways, Hartsfield-Jackson Airport, Truist Park, The Battery, Mercedes Benz Stadium, Silver Comet Trail, and shopping and dining.
Location
State GA
County Cobb
Area 72 - Cobb-West
Lake Name None
Rooms
Bedroom Description Oversized Master
Other Rooms None
Basement None
Dining Room Separate Dining Room
Interior
Interior Features Disappearing Attic Stairs, Double Vanity, Entrance Foyer 2 Story, High Ceilings 10 ft Main, High Ceilings 10 ft Upper, High Speed Internet, Tray Ceiling(s), Walk-In Closet(s)
Heating Central, Electric
Cooling Ceiling Fan(s), Central Air, Zoned
Flooring Carpet, Ceramic Tile, Hardwood
Fireplaces Number 1
Fireplaces Type Family Room
Window Features None
Appliance Dishwasher, Disposal, Gas Cooktop, Gas Water Heater, Microwave, Self Cleaning Oven
Laundry In Hall, Main Level
Exterior
Exterior Feature Private Yard
Garage Garage, Garage Door Opener, Garage Faces Front
Garage Spaces 2.0
Fence Back Yard, Fenced, Wood
Pool None
Community Features Clubhouse, Fishing, Homeowners Assoc, Lake, Near Schools, Near Shopping, Near Trails/Greenway, Park, Pickleball, Pool, Sidewalks, Street Lights
Utilities Available Cable Available, Electricity Available, Natural Gas Available, Phone Available, Sewer Available, Underground Utilities, Water Available
View Other
Roof Type Composition
Street Surface Asphalt
Accessibility None
Handicap Access None
Porch Deck
Total Parking Spaces 2
Building
Lot Description Back Yard, Front Yard, Landscaped, Level
Story Two
Sewer Public Sewer
Water Public
Architectural Style Traditional
Level or Stories Two
Structure Type Brick Front, Frame
New Construction No
Construction Status Resale
Schools
Elementary Schools Clay-Harmony Leland
Middle Schools Lindley
High Schools Pebblebrook
Others
Senior Community no
Restrictions false
Tax ID 17025100350
Special Listing Condition None
Read Less Info
Want to know what your home might be worth? Contact us for a FREE valuation!

Our team is ready to help you sell your home for the highest possible price ASAP

Bought with Keller Williams Realty Atl Partners
GET MORE INFORMATION

Broker | License ID: 303073
youragentkesha@legacysouthreg.com
240 Corporate Center Dr, Ste F, Stockbridge, GA, 30281, United States






