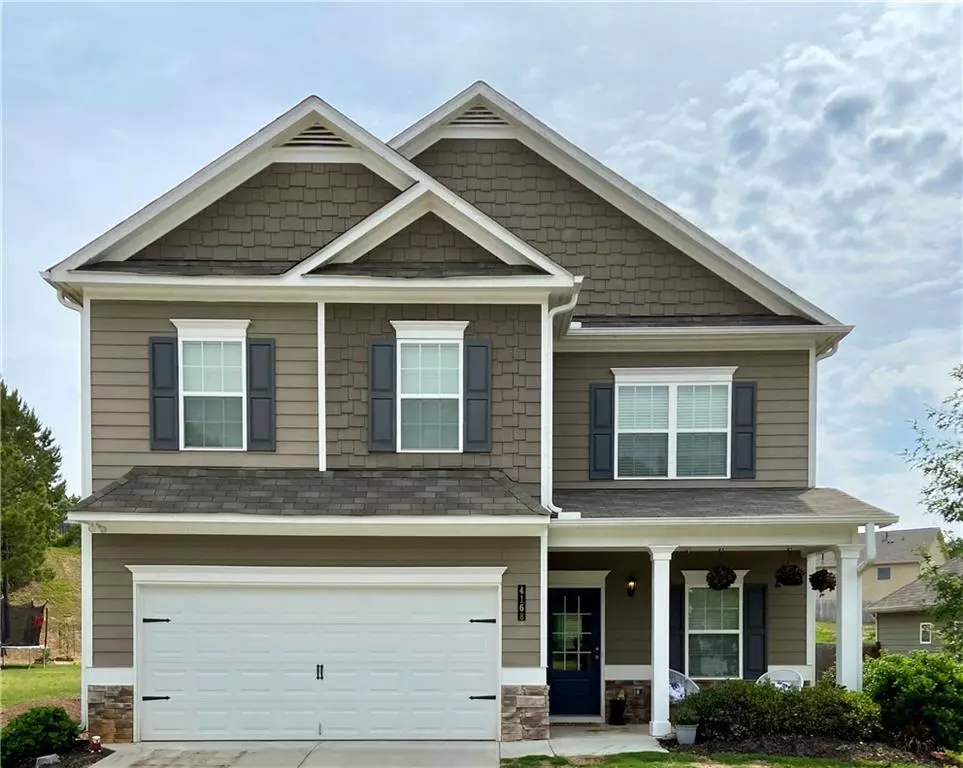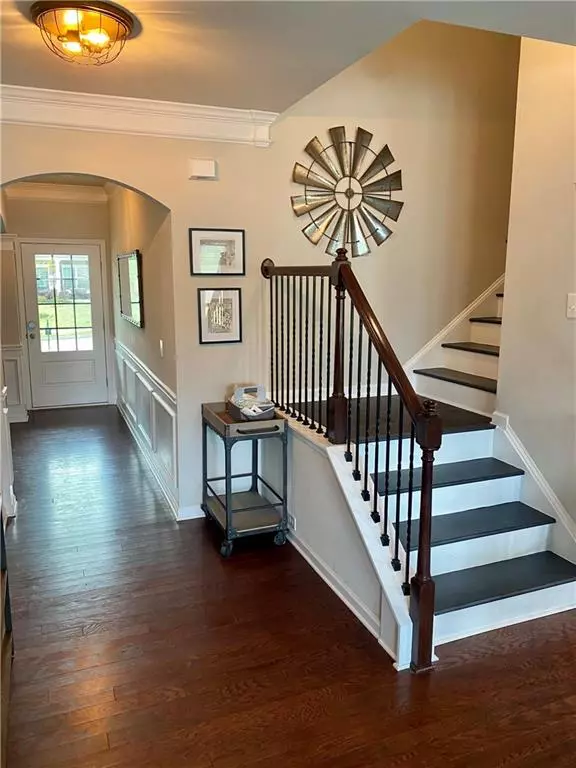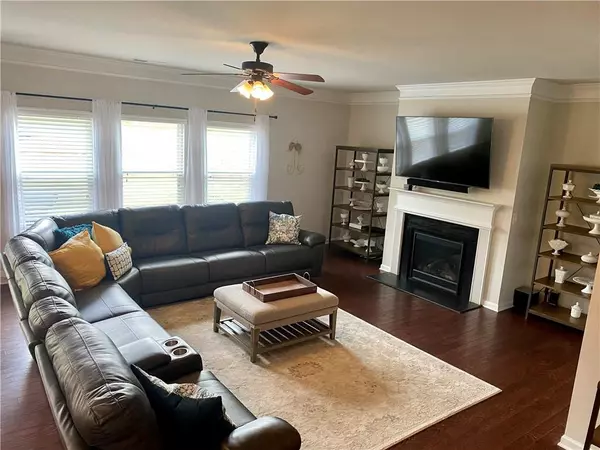$335,000
$340,000
1.5%For more information regarding the value of a property, please contact us for a free consultation.
4 Beds
3 Baths
2,660 SqFt
SOLD DATE : 07/13/2021
Key Details
Sold Price $335,000
Property Type Single Family Home
Sub Type Single Family Residence
Listing Status Sold
Purchase Type For Sale
Square Footage 2,660 sqft
Price per Sqft $125
Subdivision Amberleigh
MLS Listing ID 6887549
Sold Date 07/13/21
Style Traditional
Bedrooms 4
Full Baths 3
Construction Status Resale
HOA Fees $500
HOA Y/N Yes
Originating Board FMLS API
Year Built 2016
Annual Tax Amount $3,041
Tax Year 2020
Lot Size 0.280 Acres
Acres 0.28
Property Description
Beautiful home in Amberleigh, a pool and tennis community. This 2 story home has a lot to offer. Upon entering you see the formal dining/study area, leading you to the huge open concept family room and kitchen. The high end all white kitchen features an abundance of cabinet space, soft close drawers, custom antiqued silver hardware, white subway tile, and a separate desk area with more storage space. The mini mud room area features hanging hooks, shiplap accents, a seating bench, and additional storage. The huge kitchen island is wrapped in custom shiplap. All kitchen and bathroom countertops are beautiful ferro gold granite. Since the cabinets are upgrades, both upstairs bathrooms have counter height vanities. This home checks all the boxes with modern smart home features including smart dimmable lights in most common areas, smart lock front door, smart nest thermostats on both levels, arlo smart camera system, and a ring security system, all of which can be controlled with your phone, or voice activated through Alexa from anywhere in the house. The landscaping leaves no stone unturned. Crepe Myrtles, Hydrangeas, Rhododendrons, Azaleas, Daylilies and more ensure that something is blooming every month of the year. Large river rock features in the front and sides accompanied by the well placed plants/trees create a calming serene feel when enjoying the yard. When you walk into the home and look out the back windows you see a massive horticulture art piece featuring blue pacific, gold laced, and grey owl junipers for a nice layered colorful look accompanied by 10,000 pounds of cascading granite rock Back patio covers the length of the house, with pea gravel and paver extensions that extends as a walkway to the front of the house.
Location
State GA
County Hall
Area 261 - Hall County
Lake Name None
Rooms
Bedroom Description Oversized Master
Other Rooms None
Basement None
Dining Room Separate Dining Room
Interior
Interior Features High Ceilings 9 ft Main, High Ceilings 9 ft Upper, High Speed Internet, Smart Home, Tray Ceiling(s), Walk-In Closet(s)
Heating Natural Gas
Cooling Ceiling Fan(s), Central Air, Zoned
Flooring Carpet, Hardwood, Other
Fireplaces Number 1
Fireplaces Type Family Room, Gas Log, Great Room
Window Features Insulated Windows
Appliance Dishwasher, Disposal, Electric Water Heater, ENERGY STAR Qualified Appliances, Gas Cooktop, Gas Oven, Range Hood, Refrigerator
Laundry In Hall, Upper Level
Exterior
Exterior Feature Permeable Paving, Private Front Entry, Private Yard
Parking Features Garage, Garage Door Opener, Garage Faces Front, Kitchen Level
Garage Spaces 2.0
Fence None
Pool None
Community Features Homeowners Assoc, Near Schools, Near Trails/Greenway, Pool, Sidewalks, Street Lights, Tennis Court(s)
Utilities Available Cable Available, Electricity Available, Natural Gas Available, Phone Available, Sewer Available, Underground Utilities, Water Available
Waterfront Description None
View Other
Roof Type Composition, Ridge Vents
Street Surface Asphalt
Accessibility None
Handicap Access None
Porch Front Porch, Patio
Total Parking Spaces 2
Building
Lot Description Back Yard, Front Yard, Landscaped, Level, Private
Story Two
Sewer Public Sewer
Water Public
Architectural Style Traditional
Level or Stories Two
Structure Type Cement Siding
New Construction No
Construction Status Resale
Schools
Elementary Schools Mundy Mill Academy
Middle Schools Gainesville
High Schools Gainesville
Others
Senior Community no
Restrictions false
Tax ID 15036D000246
Ownership Fee Simple
Special Listing Condition None
Read Less Info
Want to know what your home might be worth? Contact us for a FREE valuation!

Our team is ready to help you sell your home for the highest possible price ASAP

Bought with Virtual Properties Realty.com
GET MORE INFORMATION
Broker | License ID: 303073
youragentkesha@legacysouthreg.com
240 Corporate Center Dr, Ste F, Stockbridge, GA, 30281, United States






