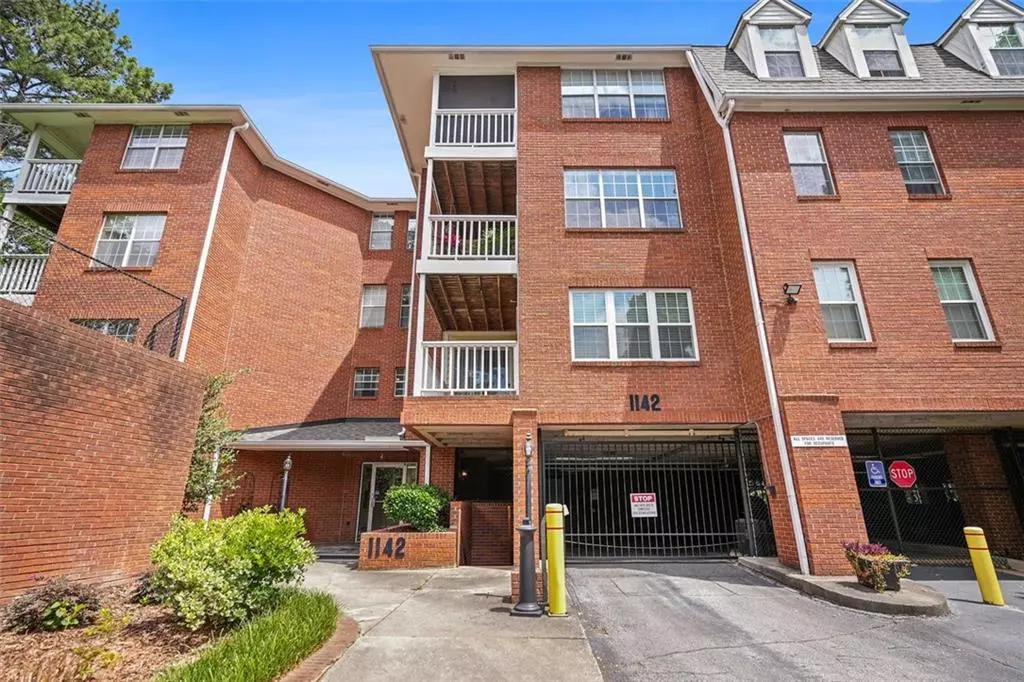$185,000
$184,850
0.1%For more information regarding the value of a property, please contact us for a free consultation.
2 Beds
1.5 Baths
990 SqFt
SOLD DATE : 07/09/2021
Key Details
Sold Price $185,000
Property Type Condo
Sub Type Condominium
Listing Status Sold
Purchase Type For Sale
Square Footage 990 sqft
Price per Sqft $186
Subdivision Williamsburg Ii
MLS Listing ID 6892834
Sold Date 07/09/21
Style Mid-Rise (up to 5 stories)
Bedrooms 2
Full Baths 1
Half Baths 1
Construction Status Resale
HOA Fees $345
HOA Y/N Yes
Originating Board FMLS API
Year Built 1986
Annual Tax Amount $2,892
Tax Year 2020
Lot Size 392 Sqft
Acres 0.009
Property Description
A Toco Hills BARGAIN in a growing area! Top floor END unit, and largest one bedroom floorplan in this quiet community. PLUS bonus room and powder room off the entrance! Enjoy private wooded views on the walkout deck. NEW floors stretch across the main and kitchen. Plenty of storage and counter space in the kitchen with pantry closet and laundry. Breakfast bar and dining area separate from the living room. Large bedroom with walk in closet, linen closet, and full bathroom. Comes with covered parking in a gated garage and extra storage. Lots of unassigned parking outside, NEVER full! 4 blocks from Toco Hills Promenade with restaurants, groceries, and retail. Walkable to Mason Mill Park, a 120 acre forest, playing fields, tennis, and trails. And close to DeKalb Co Public Library. The VA and Emory only minutes away. Low HOA.
Location
State GA
County Dekalb
Area 52 - Dekalb-West
Lake Name None
Rooms
Bedroom Description Other
Other Rooms None
Basement None
Main Level Bedrooms 2
Dining Room Separate Dining Room
Interior
Interior Features Other
Heating Central
Cooling Central Air
Flooring Ceramic Tile, Hardwood
Fireplaces Type None
Window Features None
Appliance Dishwasher, Dryer, Gas Range, Washer, Refrigerator
Laundry In Kitchen
Exterior
Exterior Feature Other
Garage Assigned
Fence None
Pool None
Community Features Public Transportation, Near Trails/Greenway, Sidewalks, Near Schools, Near Shopping
Utilities Available Cable Available, Electricity Available, Natural Gas Available
View City, Other
Roof Type Composition
Street Surface Paved
Accessibility Accessible Entrance
Handicap Access Accessible Entrance
Porch Covered
Parking Type Assigned
Total Parking Spaces 1
Building
Lot Description Other
Story One
Sewer Public Sewer
Water Public
Architectural Style Mid-Rise (up to 5 stories)
Level or Stories One
Structure Type Brick 4 Sides
New Construction No
Construction Status Resale
Schools
Elementary Schools Briar Vista
Middle Schools Druid Hills
High Schools Druid Hills
Others
HOA Fee Include Insurance, Maintenance Structure, Maintenance Grounds, Pest Control, Termite
Senior Community no
Restrictions true
Tax ID 18 103 12 037
Ownership Condominium
Financing no
Special Listing Condition None
Read Less Info
Want to know what your home might be worth? Contact us for a FREE valuation!

Our team is ready to help you sell your home for the highest possible price ASAP

Bought with Atlanta Communities
GET MORE INFORMATION

Broker | License ID: 303073
youragentkesha@legacysouthreg.com
240 Corporate Center Dr, Ste F, Stockbridge, GA, 30281, United States






