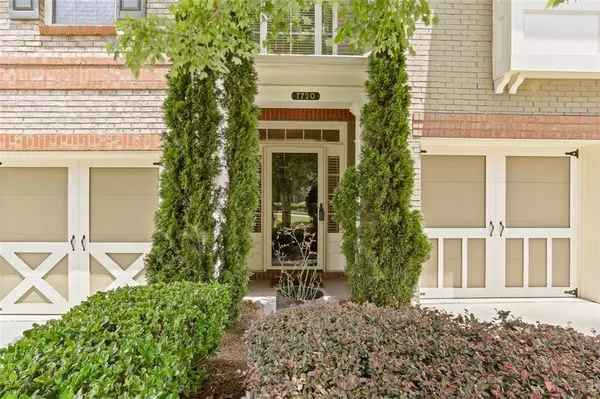$445,000
$450,000
1.1%For more information regarding the value of a property, please contact us for a free consultation.
3 Beds
2.5 Baths
2,167 SqFt
SOLD DATE : 06/30/2021
Key Details
Sold Price $445,000
Property Type Townhouse
Sub Type Townhouse
Listing Status Sold
Purchase Type For Sale
Square Footage 2,167 sqft
Price per Sqft $205
Subdivision Highlands Of Sandy Springs
MLS Listing ID 6893023
Sold Date 06/30/21
Style Traditional
Bedrooms 3
Full Baths 2
Half Baths 1
Construction Status Resale
HOA Fees $285
HOA Y/N Yes
Originating Board FMLS API
Year Built 2009
Annual Tax Amount $3,496
Tax Year 2020
Lot Size 1,045 Sqft
Acres 0.024
Property Description
This is the rare townhouse floor plan in such demand! Stepless entry into the main floor from the 2-car garage and front door, and walk right out from the kitchen and living room to the walled garden - perfect for young kids, pets, and any gardener who wants to play in the dirt! Fantastic Sandy Springs location close to all of the restaurants, theatre, and businesses with more to be developed and improved in the Roswell corridor! Just minutes to 400 and 285. This fee-simple townhome has 9' ceilings, hardwood floors and has just been freshly painted. The kitchen has loads of cabinet space, stainless appliances, island, and it is open to a big living area with a fireplace and French door to the private patio. Upstairs features a great master suite, 2 additional bedrooms, bath, and laundry room. Fantastic community with 2 gated entrances - Roswell Rd and Dalrymple Road. You will love the amenities including sidewalks, club house, pool, fitness center, dog park and plenty of green space.
Location
State GA
County Fulton
Area 131 - Sandy Springs
Lake Name None
Rooms
Bedroom Description Oversized Master, Sitting Room
Other Rooms None
Basement None
Dining Room Separate Dining Room
Interior
Interior Features High Ceilings 9 ft Main, High Speed Internet, Entrance Foyer, Walk-In Closet(s)
Heating Central, Electric, Forced Air, Zoned
Cooling Central Air, Zoned
Flooring Hardwood, Carpet
Fireplaces Number 1
Fireplaces Type Family Room, Gas Starter
Window Features Insulated Windows
Appliance Double Oven, Dishwasher, Disposal, Refrigerator, Gas Water Heater, Gas Cooktop, Microwave, Self Cleaning Oven
Laundry Laundry Room, Upper Level
Exterior
Exterior Feature None
Garage Attached, Driveway, Garage, Kitchen Level
Garage Spaces 2.0
Fence Back Yard
Pool In Ground
Community Features Clubhouse, Gated, Homeowners Assoc, Fitness Center, Street Lights
Utilities Available Cable Available, Natural Gas Available, Sewer Available, Underground Utilities, Water Available, Electricity Available
View Other
Roof Type Composition
Street Surface Concrete
Accessibility None
Handicap Access None
Porch Patio
Total Parking Spaces 2
Private Pool false
Building
Lot Description Back Yard, Level
Story Two
Sewer Public Sewer
Water Public
Architectural Style Traditional
Level or Stories Two
Structure Type Brick 3 Sides, Cement Siding
New Construction No
Construction Status Resale
Schools
Elementary Schools Woodland - Fulton
Middle Schools Sandy Springs
High Schools North Springs
Others
HOA Fee Include Maintenance Grounds, Swim/Tennis, Termite, Trash
Senior Community no
Restrictions true
Tax ID 17 0032 LL3407
Ownership Fee Simple
Financing no
Special Listing Condition None
Read Less Info
Want to know what your home might be worth? Contact us for a FREE valuation!

Our team is ready to help you sell your home for the highest possible price ASAP

Bought with Atlanta Communities
GET MORE INFORMATION

Broker | License ID: 303073
youragentkesha@legacysouthreg.com
240 Corporate Center Dr, Ste F, Stockbridge, GA, 30281, United States






