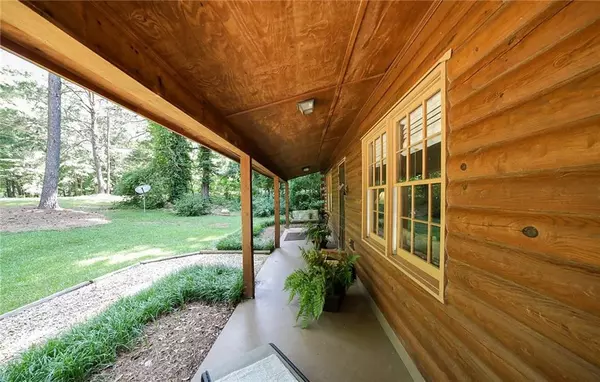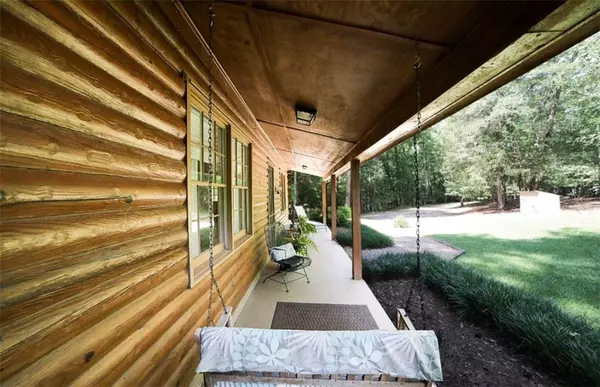$232,500
$235,000
1.1%For more information regarding the value of a property, please contact us for a free consultation.
2 Beds
1 Bath
864 SqFt
SOLD DATE : 07/19/2021
Key Details
Sold Price $232,500
Property Type Single Family Home
Sub Type Single Family Residence
Listing Status Sold
Purchase Type For Sale
Square Footage 864 sqft
Price per Sqft $269
Subdivision Paradiso Falls And Beach
MLS Listing ID 6900446
Sold Date 07/19/21
Style Cabin
Bedrooms 2
Full Baths 1
Construction Status Resale
HOA Y/N No
Originating Board FMLS API
Year Built 1982
Annual Tax Amount $1,365
Tax Year 2020
Lot Size 1.000 Acres
Acres 1.0
Property Description
Amongst the shade trees of Shadyfield Ln is an unbelievably well-maintained home highlighted with tons of new features. Tucked away in the heart of Bishop, this stand-out cottage provides a serene natural setting that gives all the feels that it whisks you away to a mountain-esque cabin retreat. This humble abode has recently been renovated to provide superb modern finishes combined w/ new mechanical systems to present a refreshed home that is sure to impress. Absolutely charming this “tiny house” may be small, but packs a big punch w/ NEW laminate floors, 2in. blinds, neutral paint palette, updated light fixtures, NEW roof, NEW HVAC system, NEW water heater...the list goes on. Created with a completely open design, allows for every inch of space to be maximized. This open plan still offers cozy designated spaces such as the gracious foyer, living room appointed with a brick accent wall boasting a wood stove, all extending to the kitchen and dining area. Entertaining is truly made easy with this thoughtful concept. Keeping the rustic edge that a cabin exudes, the kitchen is highlighted with custom pine cabinets, including a small appliance center and storage drawers. The kitchen also boast updated corian counters and pantry just around the corner for extra storage. Occupying the left wing of the home are two bedrooms, each equipped with ceiling fan light fixtures, louvered-door closets, and multiple windows setting the rooms aglow. Just off the kitchen hallway, you will find the perfectly updated full bath appointed with tile flooring and marble-topped vanity. Throughout the home you will notice wood paneled walls just adding to this outstanding cabins charm. Outdoor living is encouraged with the expansiv
Location
State GA
County Oconee
Area 311 - Oconee County
Lake Name None
Rooms
Bedroom Description Split Bedroom Plan
Other Rooms None
Basement Crawl Space
Main Level Bedrooms 2
Dining Room Open Concept
Interior
Interior Features Entrance Foyer
Heating Central, Electric, Heat Pump
Cooling Ceiling Fan(s), Central Air, Heat Pump
Flooring Ceramic Tile, Other
Fireplaces Number 1
Fireplaces Type Living Room, Wood Burning Stove
Window Features Insulated Windows
Appliance Dishwasher, Electric Oven, Electric Range, Electric Water Heater, Refrigerator
Laundry In Hall, Main Level
Exterior
Exterior Feature Garden, Private Yard
Garage Driveway, Kitchen Level
Fence None
Pool None
Community Features Near Trails/Greenway, Other
Utilities Available Cable Available, Electricity Available, Underground Utilities, Water Available
Waterfront Description None
View Rural
Roof Type Composition
Street Surface Concrete
Accessibility None
Handicap Access None
Porch Covered, Front Porch, Patio
Total Parking Spaces 4
Building
Lot Description Back Yard, Lake/Pond On Lot, Level, Private, Wooded
Story One
Sewer Septic Tank
Water Well
Architectural Style Cabin
Level or Stories One
Structure Type Log
New Construction No
Construction Status Resale
Schools
Elementary Schools High Shoals - Oconee
Middle Schools Malcom Bridge
High Schools North Oconee
Others
Senior Community no
Restrictions false
Tax ID A 06B 016B
Ownership Fee Simple
Financing no
Special Listing Condition None
Read Less Info
Want to know what your home might be worth? Contact us for a FREE valuation!

Our team is ready to help you sell your home for the highest possible price ASAP

Bought with Non FMLS Member
GET MORE INFORMATION

Broker | License ID: 303073
youragentkesha@legacysouthreg.com
240 Corporate Center Dr, Ste F, Stockbridge, GA, 30281, United States






