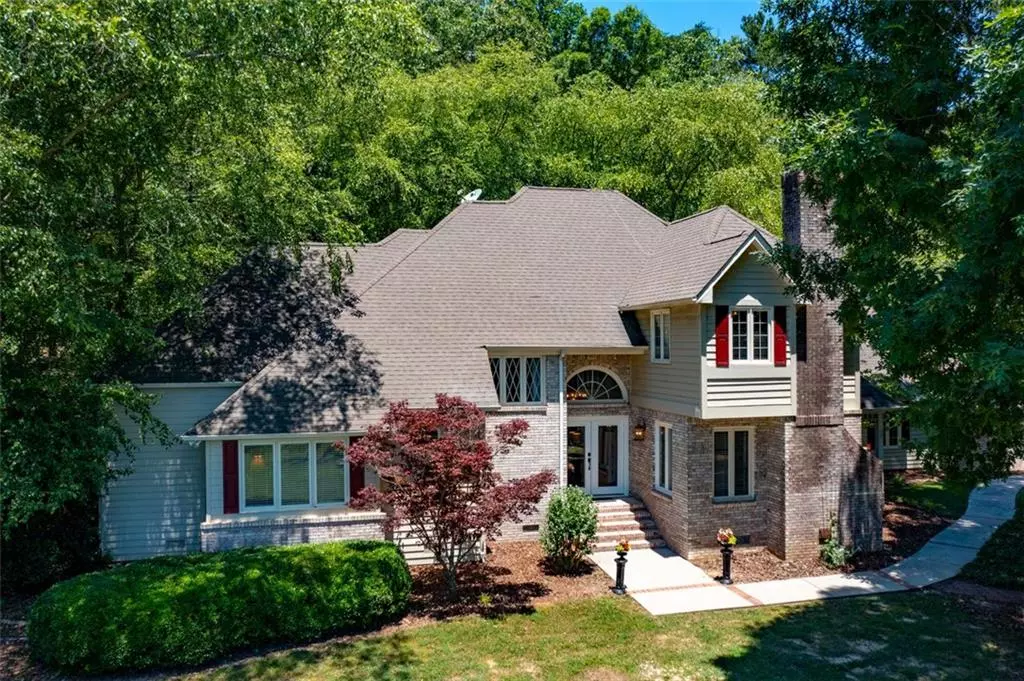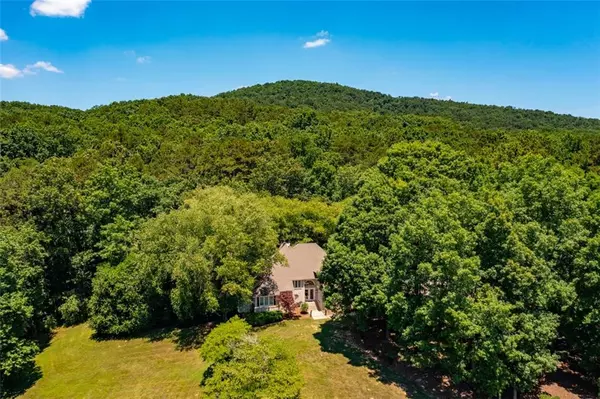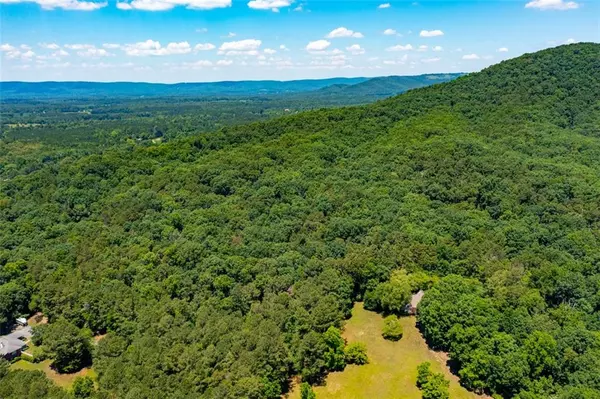$595,000
$625,000
4.8%For more information regarding the value of a property, please contact us for a free consultation.
4 Beds
2.5 Baths
4,159 SqFt
SOLD DATE : 08/13/2021
Key Details
Sold Price $595,000
Property Type Single Family Home
Sub Type Single Family Residence
Listing Status Sold
Purchase Type For Sale
Square Footage 4,159 sqft
Price per Sqft $143
MLS Listing ID 6901130
Sold Date 08/13/21
Style Traditional
Bedrooms 4
Full Baths 2
Half Baths 1
Construction Status Resale
HOA Y/N No
Originating Board FMLS API
Year Built 1986
Annual Tax Amount $4,665
Tax Year 2020
Lot Size 10.780 Acres
Acres 10.78
Property Description
Escape the ordinary! Discover this peaceful & private ‘mountainside retreat’ nestled in the foothills of John’s Mountain! Exceptional property possessing the unbeatable combination of a quality custom build, ideal location & exquisite charm. Picturesque acreage surrounds a large 4 bedroom, 2.5 bath home with breathtaking views of woods & serene, tree lined pasture. Plenty of outdoor living space with front and back covered brick patios, gazebo, and extensive, open flagstone backyard patio. Entering the 2 story foyer, you’ll find an inviting atmosphere & beautifully refinished hardwood floors. A sunken living room lies before you with a wood burning fireplace and access to the rear covered patio. Large kitchen with loads of cabinets, breakfast bar & dining area is open to the living room. Main floor also includes formal dining with stunning views and a well planned utility room with sink and second refrigerator space. Flex room off the foyer has a 2nd wood burning fireplace and is ideal for either an office, music room, formal sitting room or any room imagined! Master suite on the main boasts plenty of windows with peaceful views, separate sitting area, French doors to the back patio and an updated, spacious master bath with generous walk-in closet. Upstairs are 3 bedrooms (2 oversized with walk-in closets), an enormous bonus room and an updated full bath. 3 car garage with 36” wide staircase to drywalled upstairs storage space. Potential horse property with 11+ acres (new survey coming soon). Additional features: exterior brick & CA Redwood siding, detached workshop, underground French drain (captures & diverts water from gutters and yard), 2 HVACs, 2 water heaters, an abundance of parking space and more! See video!
Location
State GA
County Gordon
Area 342 - Gordon County
Lake Name None
Rooms
Bedroom Description Master on Main
Other Rooms Outbuilding
Basement Crawl Space
Main Level Bedrooms 1
Dining Room Separate Dining Room
Interior
Interior Features Entrance Foyer 2 Story, High Ceilings 9 ft Main, Double Vanity, Walk-In Closet(s)
Heating Central, Electric
Cooling Ceiling Fan(s), Central Air
Flooring Carpet, Hardwood
Fireplaces Number 2
Fireplaces Type Living Room, Masonry, Other Room
Window Features Insulated Windows, Skylight(s)
Appliance Dishwasher, Electric Range, Electric Water Heater
Laundry Main Level, Laundry Room
Exterior
Exterior Feature Private Yard, Storage, Private Front Entry
Garage Attached, Garage Door Opener, Driveway, Kitchen Level, Garage Faces Side, Garage
Garage Spaces 3.0
Fence None
Pool None
Community Features Other
Utilities Available Electricity Available, Underground Utilities
View Rural
Roof Type Composition
Street Surface Asphalt
Accessibility None
Handicap Access None
Porch Covered, Patio
Parking Type Attached, Garage Door Opener, Driveway, Kitchen Level, Garage Faces Side, Garage
Total Parking Spaces 3
Building
Lot Description Landscaped, Pasture, Private, Wooded, Front Yard, Back Yard
Story Two
Sewer Septic Tank
Water Public
Architectural Style Traditional
Level or Stories Two
Structure Type Shingle Siding, Brick 4 Sides
New Construction No
Construction Status Resale
Schools
Elementary Schools Swain
Middle Schools Ashworth
High Schools Gordon Central
Others
Senior Community no
Restrictions false
Tax ID 015 058
Ownership Fee Simple
Special Listing Condition None
Read Less Info
Want to know what your home might be worth? Contact us for a FREE valuation!

Our team is ready to help you sell your home for the highest possible price ASAP

Bought with Non FMLS Member
GET MORE INFORMATION

Broker | License ID: 303073
youragentkesha@legacysouthreg.com
240 Corporate Center Dr, Ste F, Stockbridge, GA, 30281, United States






