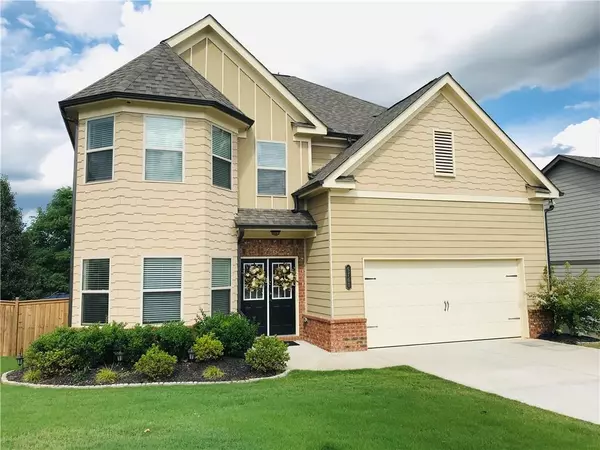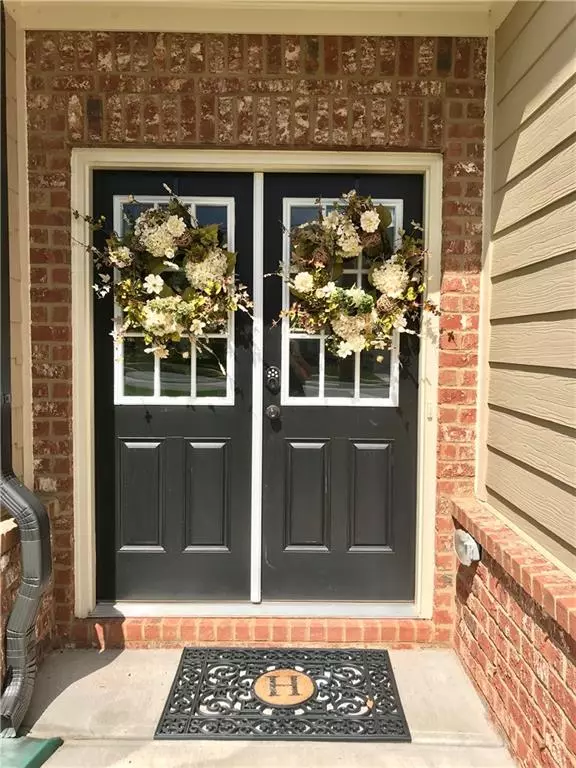$430,000
$420,000
2.4%For more information regarding the value of a property, please contact us for a free consultation.
4 Beds
2.5 Baths
2,826 SqFt
SOLD DATE : 08/20/2021
Key Details
Sold Price $430,000
Property Type Single Family Home
Sub Type Single Family Residence
Listing Status Sold
Purchase Type For Sale
Square Footage 2,826 sqft
Price per Sqft $152
Subdivision Park Walk At Lanier
MLS Listing ID 6909264
Sold Date 08/20/21
Style Traditional
Bedrooms 4
Full Baths 2
Half Baths 1
Construction Status Resale
HOA Fees $500
HOA Y/N Yes
Originating Board FMLS API
Year Built 2018
Annual Tax Amount $3,214
Tax Year 2020
Lot Size 8,712 Sqft
Acres 0.2
Property Description
Stunning 4 Bedroom, 2.5 Bath w/ Outdoor living at its finest! The homeowner has kept their beautiful home in perfect condition. When you walk in you feel like you are walking into a model home! The distinguishing Bay Tower delivers immediate curb appeal upon approach. A formal Dining Room with coffered ceiling greets you upon entry. Hardwoods lead the way to the open-concept Great Room and Kitchen with a spacious Kitchen Island & Breakfast area. The upper level extra LARGE Master Suite features a vaulted ceiling, a sitting area and 2 spacious walk-in closets, and ensuite bath with double sink vanity, soaking tub, separate tile-surround shower and enclosed water closet. Upstairs laundry and three additional bedrooms with shared bath. Additional designer touches include stone gas log fireplace, stainless steel appliances, 5-burner gas stove, ivory cabinets, granite counters, and LARGE walk-in pantry & MUDROOM! Enjoy the gorgeous backyard off the covered deck with stairs leading down to a large beautifully landscaped backyard with additional deck and privacy fence. The stunning decks & backyard will be your relaxing oasis! Peaceful & quiet community with clubhouse, pool, playground, walking trail, street lights and sidewalks. Minutes drive to Lake Lanier & Public Boat Ramp, Old Federal Campground/ Park and Alberta Banks Park and convenient to stores and highway access. Professional photos to follow.
Location
State GA
County Hall
Area 265 - Hall County
Lake Name None
Rooms
Bedroom Description Oversized Master, Sitting Room
Other Rooms None
Basement None
Dining Room Seats 12+, Separate Dining Room
Interior
Interior Features Coffered Ceiling(s), Entrance Foyer, High Ceilings 9 ft Main, High Speed Internet, His and Hers Closets, Walk-In Closet(s)
Heating Central, Heat Pump, Hot Water, Zoned
Cooling Ceiling Fan(s), Central Air, Zoned
Flooring Carpet, Ceramic Tile, Hardwood
Fireplaces Number 1
Fireplaces Type Gas Log, Great Room
Window Features Insulated Windows
Appliance Dishwasher, Gas Cooktop, Gas Oven, Microwave
Laundry Laundry Room, Mud Room, Upper Level
Exterior
Exterior Feature Private Yard, Rear Stairs
Parking Features Garage, Garage Door Opener, Garage Faces Front, Kitchen Level, Level Driveway
Garage Spaces 2.0
Fence Fenced, Privacy, Wood
Pool None
Community Features Clubhouse, Homeowners Assoc, Near Schools, Near Shopping, Near Trails/Greenway, Playground, Pool, Sidewalks, Street Lights
Utilities Available Cable Available, Electricity Available, Natural Gas Available, Phone Available, Sewer Available, Underground Utilities, Water Available
Waterfront Description None
View Other
Roof Type Composition
Street Surface Asphalt, Concrete, Paved
Accessibility None
Handicap Access None
Porch Covered, Deck, Patio
Total Parking Spaces 4
Building
Lot Description Back Yard, Front Yard, Landscaped, Level, Private
Story Two
Sewer Public Sewer
Water Public
Architectural Style Traditional
Level or Stories Two
Structure Type Cement Siding
New Construction No
Construction Status Resale
Schools
Elementary Schools Flowery Branch
Middle Schools West Hall
High Schools West Hall
Others
Senior Community no
Restrictions false
Tax ID 08100 001071
Special Listing Condition None
Read Less Info
Want to know what your home might be worth? Contact us for a FREE valuation!

Our team is ready to help you sell your home for the highest possible price ASAP

Bought with Keller Williams Realty Chattahoochee North, LLC
GET MORE INFORMATION
Broker | License ID: 303073
youragentkesha@legacysouthreg.com
240 Corporate Center Dr, Ste F, Stockbridge, GA, 30281, United States






