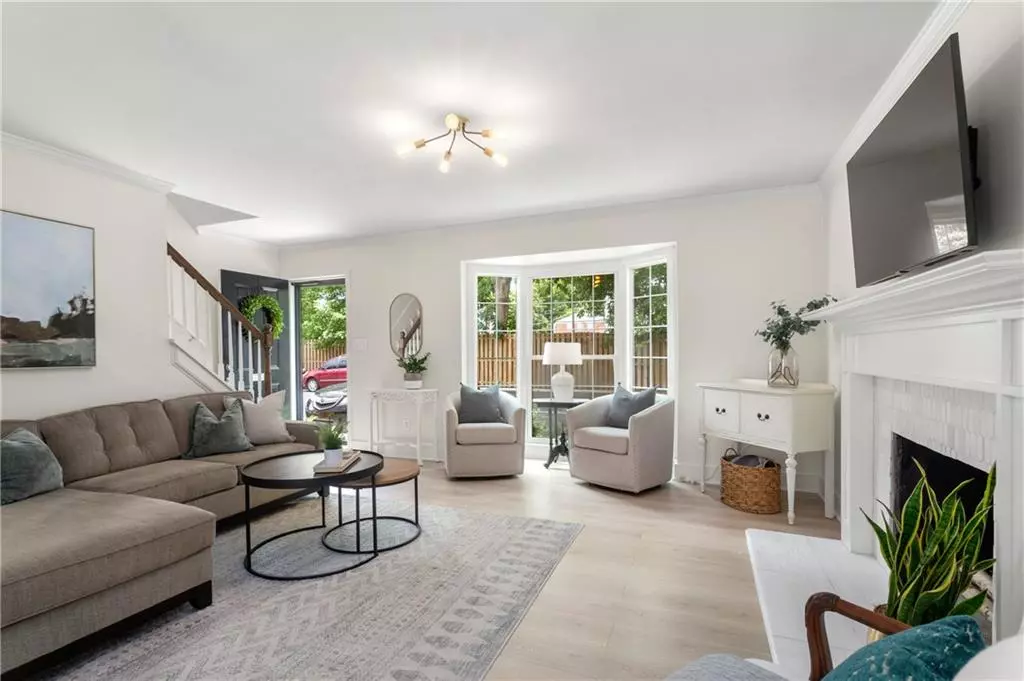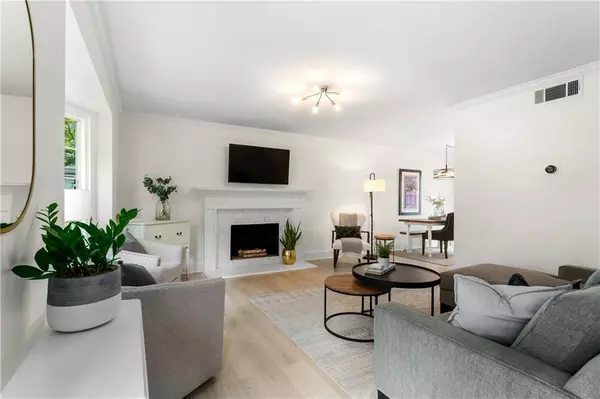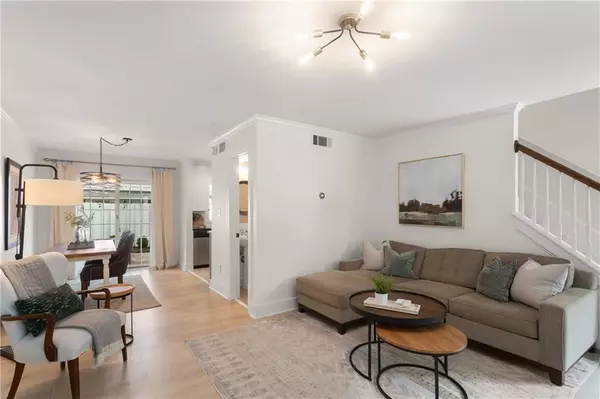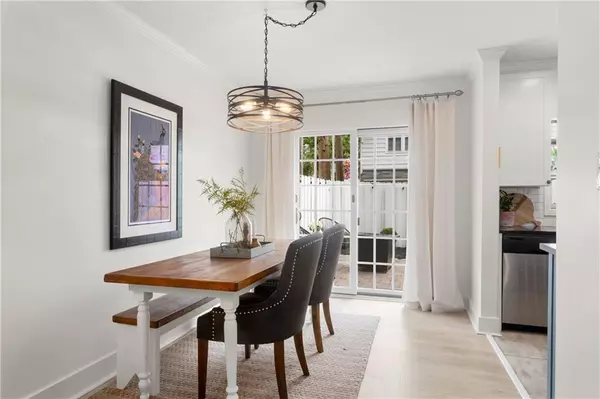$301,500
$285,000
5.8%For more information regarding the value of a property, please contact us for a free consultation.
2 Beds
1.5 Baths
1,108 SqFt
SOLD DATE : 08/20/2021
Key Details
Sold Price $301,500
Property Type Townhouse
Sub Type Townhouse
Listing Status Sold
Purchase Type For Sale
Square Footage 1,108 sqft
Price per Sqft $272
Subdivision Townegate
MLS Listing ID 6911543
Sold Date 08/20/21
Style Townhouse, Traditional
Bedrooms 2
Full Baths 1
Half Baths 1
Construction Status Resale
HOA Fees $352
HOA Y/N Yes
Originating Board FMLS API
Year Built 1975
Annual Tax Amount $1,707
Tax Year 2020
Lot Size 1,106 Sqft
Acres 0.0254
Property Description
Tucked away in the highly sought-after, pet-friendly Townegate Townhome community in a prime Buckhead location, this completely renovated end unit is ready for you to move right in. Enter into the main level to find a beautiful, light-filled living space surrounding a newly tiled marble fireplace. The living room flows seamlessly into the dining room and kitchen for easy living and entertaining. Enjoy every moment in the fantastic kitchen, which features a subway tile backsplash, recessed lighting and brand new, Shaker-style cabinet doors with updated hardware. Open the door just off the kitchen and discover a quiet patio with a double privacy fence and a newly mulched and landscaped yard area, perfect for pets. Next, head to the upper level and retreat to the oversized owner’s suite with a stunning accent wall and two spacious closets complete with closet organizers. The renovated bathroom boasts on-trend black hexagon tile, a new vanity, faucet and light fixture. New flooring, baseboards, trim, carpet runner and paint are just a few of the recent updates in this charming townhome. The HVAC and water heater were also replaced just a few years ago. Enjoy ample storage space with a large closet under the stairs and an accommodating attic with new insulation and flooring. Imagine your next chapter in Townegate townhome perfection!
Location
State GA
County Fulton
Area 21 - Atlanta North
Lake Name None
Rooms
Bedroom Description Other
Other Rooms None
Basement None
Dining Room Open Concept
Interior
Interior Features Disappearing Attic Stairs, High Speed Internet
Heating Central, Electric, Forced Air
Cooling Ceiling Fan(s), Central Air
Flooring Hardwood
Fireplaces Number 1
Fireplaces Type Family Room
Window Features Insulated Windows
Appliance Dishwasher, Disposal, Dryer, Electric Range, Electric Water Heater, Microwave, Refrigerator, Washer
Laundry In Hall, Upper Level
Exterior
Exterior Feature Courtyard
Garage Parking Lot
Fence Back Yard, Wood
Pool In Ground
Community Features Dog Park, Near Beltline, Near Marta, Near Schools, Near Shopping, Pool, Street Lights
Utilities Available Cable Available, Electricity Available, Natural Gas Available, Sewer Available, Water Available
Waterfront Description None
View Other
Roof Type Composition
Street Surface Asphalt
Accessibility None
Handicap Access None
Porch Patio
Total Parking Spaces 2
Private Pool false
Building
Lot Description Landscaped, Level
Story Two
Sewer Public Sewer
Water Public
Architectural Style Townhouse, Traditional
Level or Stories Two
Structure Type Frame
New Construction No
Construction Status Resale
Schools
Elementary Schools E. Rivers
Middle Schools Willis A. Sutton
High Schools North Atlanta
Others
Senior Community no
Restrictions true
Tax ID 17 011100110304
Ownership Condominium
Financing yes
Special Listing Condition None
Read Less Info
Want to know what your home might be worth? Contact us for a FREE valuation!

Our team is ready to help you sell your home for the highest possible price ASAP

Bought with Non FMLS Member
GET MORE INFORMATION

Broker | License ID: 303073
youragentkesha@legacysouthreg.com
240 Corporate Center Dr, Ste F, Stockbridge, GA, 30281, United States






