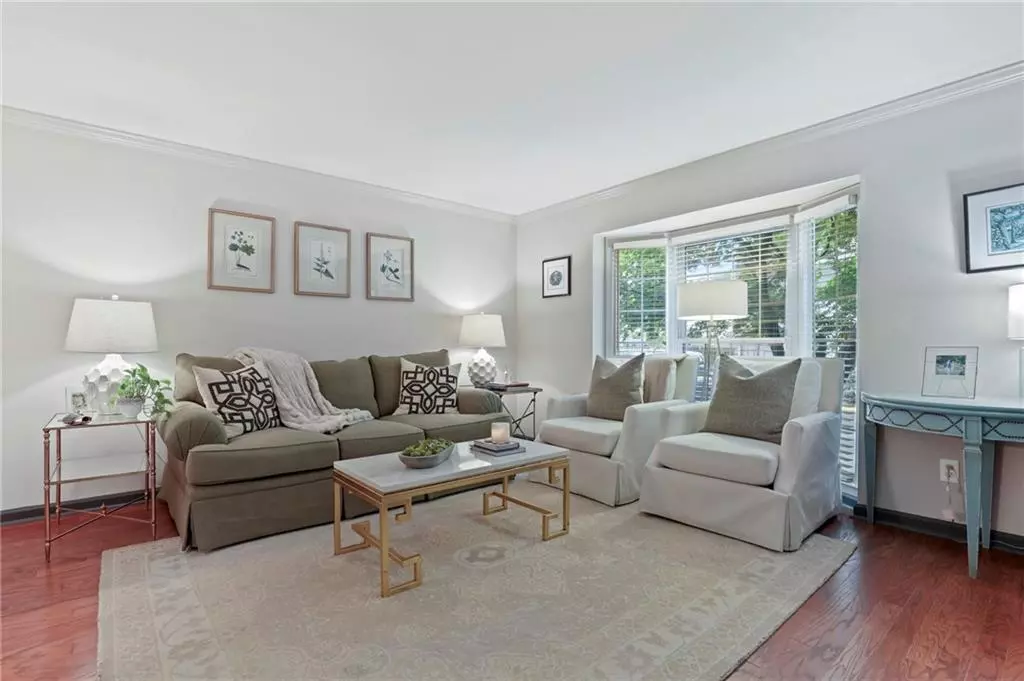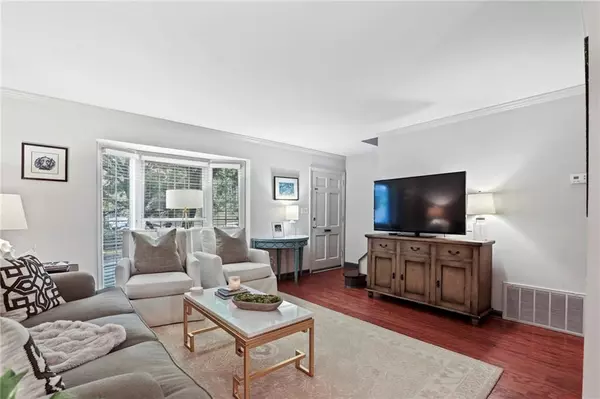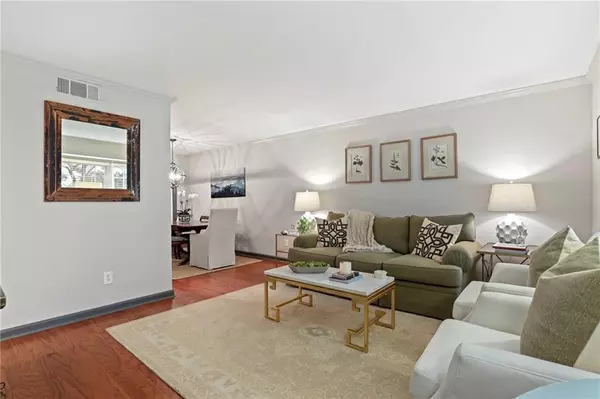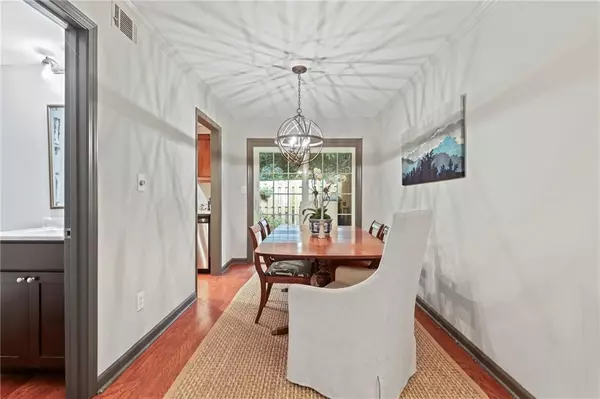$292,500
$285,000
2.6%For more information regarding the value of a property, please contact us for a free consultation.
2 Beds
1.5 Baths
1,108 SqFt
SOLD DATE : 08/20/2021
Key Details
Sold Price $292,500
Property Type Townhouse
Sub Type Townhouse
Listing Status Sold
Purchase Type For Sale
Square Footage 1,108 sqft
Price per Sqft $263
Subdivision Townegate
MLS Listing ID 6915048
Sold Date 08/20/21
Style Townhouse
Bedrooms 2
Full Baths 1
Half Baths 1
Construction Status Resale
HOA Fees $352
HOA Y/N Yes
Originating Board FMLS API
Year Built 1975
Annual Tax Amount $2,410
Tax Year 2020
Lot Size 1,106 Sqft
Acres 0.0254
Property Description
Updated townhome in sought-after Townegate Community, convenient to Midtown, Buckhead, highways, and walking distance to the Beltline as well as numerous restaurants, shops, and parks. This two-story townhome boasts an updated kitchen with stainless steel appliances and extra-large sink. Bathrooms have been updated with marble counters and marble floors in upstairs bath. On the main level, find a beautiful, light-filled living space with large closet for ample storage. The living room flows seamlessly into the dining room and kitchen for easy living and entertaining. Off the dining room, a sliding glass door opens to a fully fenced in, private, and professionally landscaped backyard – one of the largest backyards in the community! Upstairs, retreat to the bright owner’s bedroom with two large closets. A spacious secondary bedroom, marbled bathroom with great storage, and in-unit washer/dryer complete this charming townhome. Great location within the community, tucked away with ample guest parking. Newer insulated windows throughout, electrical updated with panels, outlets, and surge protector, hardwoods throughout, newer HVAC, and newer washer/dryer. Townegate offers a swimming pool and a dog park. Don't miss this fabulous opportunity!
Location
State GA
County Fulton
Area 21 - Atlanta North
Lake Name None
Rooms
Bedroom Description Other
Other Rooms None
Basement None
Dining Room Separate Dining Room
Interior
Interior Features Disappearing Attic Stairs, Entrance Foyer, High Ceilings 9 ft Main, High Ceilings 9 ft Upper, High Speed Internet, His and Hers Closets
Heating Central, Natural Gas
Cooling Ceiling Fan(s), Central Air
Flooring Hardwood
Fireplaces Type None
Window Features Insulated Windows
Appliance Dishwasher, Disposal, Dryer, Gas Cooktop, Gas Oven, Gas Range, Gas Water Heater, Microwave, Refrigerator, Washer
Laundry In Hall, Upper Level
Exterior
Exterior Feature Private Yard
Garage Parking Lot, Unassigned
Fence Back Yard, Fenced, Privacy, Wood
Pool In Ground
Community Features Dog Park, Homeowners Assoc, Near Beltline, Near Schools, Near Shopping, Near Trails/Greenway, Pool, Sidewalks, Street Lights
Utilities Available Cable Available, Electricity Available, Natural Gas Available, Sewer Available, Water Available
Waterfront Description None
View City
Roof Type Composition
Street Surface Asphalt, Paved
Accessibility None
Handicap Access None
Porch Enclosed, Rear Porch
Total Parking Spaces 2
Private Pool false
Building
Lot Description Back Yard, Landscaped, Level, Private
Story Two
Sewer Public Sewer
Water Public
Architectural Style Townhouse
Level or Stories Two
Structure Type Shingle Siding, Stone
New Construction No
Construction Status Resale
Schools
Elementary Schools E. Rivers
Middle Schools Willis A. Sutton
High Schools North Atlanta
Others
HOA Fee Include Insurance, Maintenance Structure, Maintenance Grounds, Reserve Fund, Swim/Tennis, Termite, Trash
Senior Community no
Restrictions true
Tax ID 17 011100110288
Ownership Condominium
Financing yes
Special Listing Condition None
Read Less Info
Want to know what your home might be worth? Contact us for a FREE valuation!

Our team is ready to help you sell your home for the highest possible price ASAP

Bought with Atlanta Fine Homes Sotheby's International
GET MORE INFORMATION

Broker | License ID: 303073
youragentkesha@legacysouthreg.com
240 Corporate Center Dr, Ste F, Stockbridge, GA, 30281, United States






