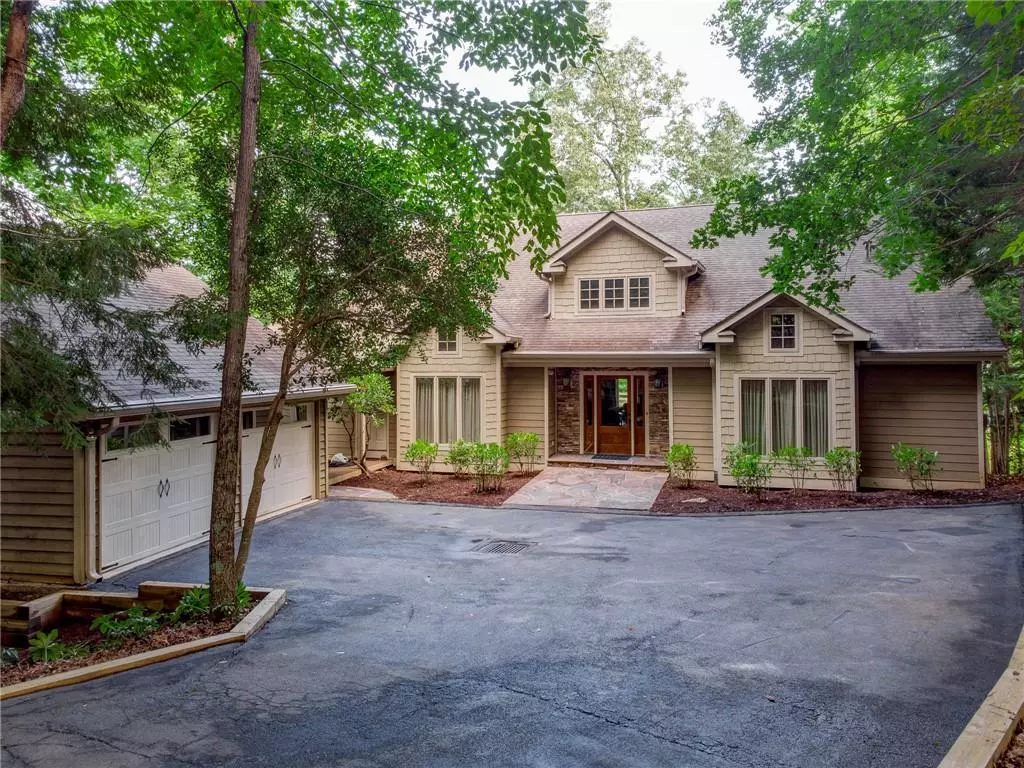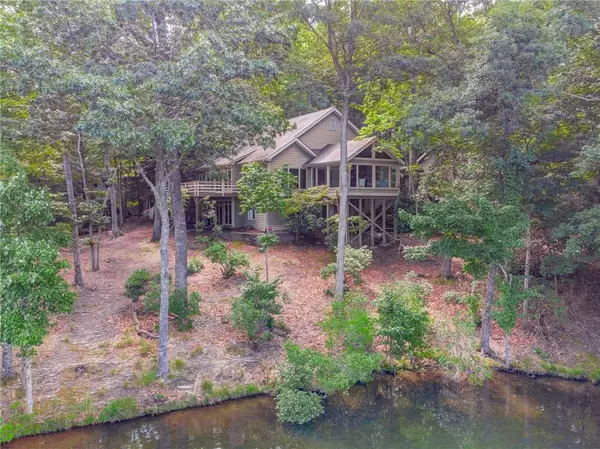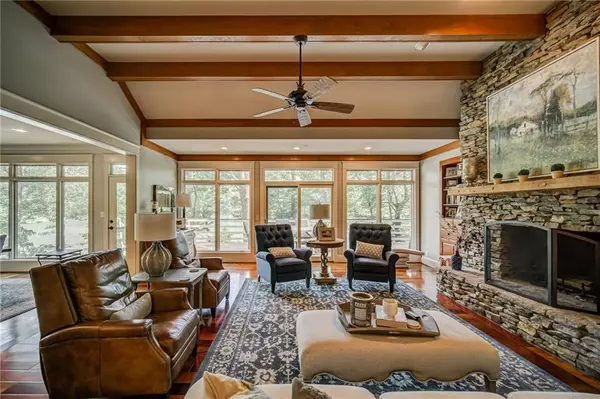$1,150,000
$1,150,000
For more information regarding the value of a property, please contact us for a free consultation.
4 Beds
4 Baths
4,792 SqFt
SOLD DATE : 08/23/2021
Key Details
Sold Price $1,150,000
Property Type Single Family Home
Sub Type Single Family Residence
Listing Status Sold
Purchase Type For Sale
Square Footage 4,792 sqft
Price per Sqft $239
Subdivision Big Canoe
MLS Listing ID 6912850
Sold Date 08/23/21
Style Traditional
Bedrooms 4
Full Baths 4
Construction Status Resale
HOA Y/N No
Originating Board FMLS API
Year Built 1981
Annual Tax Amount $7,261
Tax Year 2020
Lot Size 0.858 Acres
Acres 0.8582
Property Description
Enjoy the best of both worlds: Lakefront living with 297 feet of Lake Petit frontage for spectacular water views as well as terrific Mountain Views of Big Canoe and beyond. You will love the inspired renovations throughout the interior that were completed in 2011. Updates continued with newer heat pumps, decks/railings, interior painting, & built-in bunk beds. As you enter the home it will be easy to see the reason that this home was featured in Big Canoe’s 2011 Tour of Homes. The wall of windows with beautiful views also lets plenty of light into the home. The great rm is very spacious & comfortable, with a floor to ceiling stacked stone FP, custom cabinets, & wood beamed ceiling. Brazilian cherry floors add elegance & warmth. The beautifully renovated kitchen has custom cabinets, breakfast bar, island, large pantry, & an adjoining dining rm. One of your favorite rooms will be the gorgeous all-season sunroom that is right off the kitchen. You will really enjoy the stone FP, swing sofa, & wrap around lake views. The main level boasts the master suite with heated tile floors in the bathroom & an adjoining office. There is also a guest bedroom and bath on the main level for the comfort of your guests. The terrace level has a large family room & game area, with a stone fireplace, two large bedrooms including one that contains bunk beds. Each has its own private bathroom. There is a great deal of storage area in the home that will make you happy. The level lot allows for easy access from the terrace level to walk to the edge of the water to fish, launch your kayaks, or just enjoy nature. The home is located at the end of a cul de sac for plenty of privacy. You will love this home. Buyer to verify all information and dimensions deemed important.
Location
State GA
County Dawson
Area 273 - Dawson County
Lake Name Other
Rooms
Bedroom Description Master on Main, Split Bedroom Plan
Other Rooms None
Basement Daylight, Finished, Finished Bath, Full
Main Level Bedrooms 2
Dining Room Open Concept
Interior
Interior Features Beamed Ceilings, Bookcases, Entrance Foyer, High Speed Internet, Walk-In Closet(s)
Heating Propane, Zoned
Cooling Attic Fan, Ceiling Fan(s), Heat Pump, Zoned
Flooring Ceramic Tile, Hardwood
Fireplaces Number 3
Fireplaces Type Family Room, Gas Log, Gas Starter, Great Room, Other Room
Window Features Insulated Windows
Appliance Dishwasher, Disposal, Double Oven, Electric Oven, Gas Cooktop, Microwave, Refrigerator
Laundry Laundry Room, Main Level
Exterior
Exterior Feature Private Front Entry, Private Rear Entry, Private Yard, Storage
Garage Driveway, Garage, Garage Faces Side, Kitchen Level, Level Driveway
Garage Spaces 2.0
Fence None
Pool None
Community Features Clubhouse, Fishing, Fitness Center, Gated, Golf, Lake, Marina, Near Trails/Greenway, Playground, Pool, Restaurant, Tennis Court(s)
Utilities Available Electricity Available, Phone Available, Underground Utilities, Water Available
Waterfront Description Lake, Lake Front
View Mountain(s)
Roof Type Composition
Street Surface Asphalt, Paved
Accessibility None
Handicap Access None
Porch Deck, Patio, Rear Porch
Parking Type Driveway, Garage, Garage Faces Side, Kitchen Level, Level Driveway
Total Parking Spaces 2
Building
Lot Description Back Yard, Cul-De-Sac, Front Yard, Landscaped, Level, Private
Story Two
Sewer Septic Tank
Water Public
Architectural Style Traditional
Level or Stories Two
Structure Type Cement Siding
New Construction No
Construction Status Resale
Schools
Elementary Schools Robinson
Middle Schools Dawson - Other
High Schools Dawson County
Others
HOA Fee Include Maintenance Grounds, Reserve Fund, Trash
Senior Community no
Restrictions false
Tax ID 024A 077
Special Listing Condition None
Read Less Info
Want to know what your home might be worth? Contact us for a FREE valuation!

Our team is ready to help you sell your home for the highest possible price ASAP

Bought with Big Canoe Brokerage, LLC.
GET MORE INFORMATION

Broker | License ID: 303073
youragentkesha@legacysouthreg.com
240 Corporate Center Dr, Ste F, Stockbridge, GA, 30281, United States






