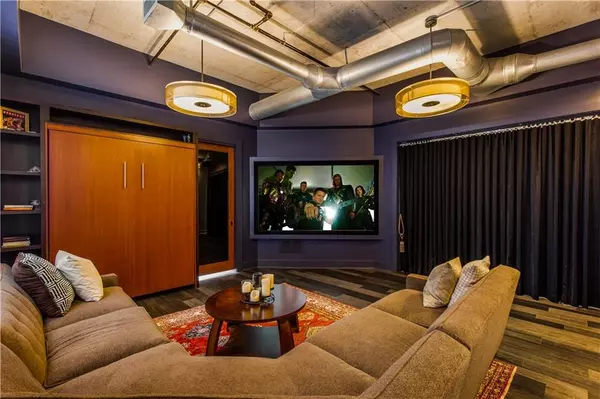$685,000
$694,000
1.3%For more information regarding the value of a property, please contact us for a free consultation.
2 Beds
2 Baths
1,933 SqFt
SOLD DATE : 08/18/2021
Key Details
Sold Price $685,000
Property Type Condo
Sub Type Condominium
Listing Status Sold
Purchase Type For Sale
Square Footage 1,933 sqft
Price per Sqft $354
Subdivision Lofts At The Park 1
MLS Listing ID 6911398
Sold Date 08/18/21
Style Contemporary/Modern, High Rise (6 or more stories), Loft
Bedrooms 2
Full Baths 2
Construction Status Resale
HOA Fees $7,080
HOA Y/N No
Originating Board FMLS API
Year Built 2001
Annual Tax Amount $10,217
Tax Year 2020
Lot Size 1,742 Sqft
Acres 0.04
Property Description
The epitome of intown loft living, this truly special 2BR sub-penthouse represents the best of the best in one of Midtown's most desirable boutique buildings, Lofts@ The Park. Exuding industrial chic detailing from floor to ceiling, this oversized NE corner residence boasts a plethora of windows framing a dramatic combination of views overlooking the Midtown skyline to the North and Piedmont Park to the East. Light flooded interiors are complemented by soaring 11' concrete ceilings, exposed ductwork, custom window shades, and gleaming new floors throughout. No expenses were spared in the flawless re-envisioning of this trophy home, including a fully automated movie studio w/1080 HD projector & screen, smart home centrally controlled flatscreen TVs in every room with gaming capability, modern sound system, and designer lighting. A sleek gourmet kitchen serves as the heart of this loft, delighting even the most avid chef or entertainer with an oversized island adorned with stunning quartz counters, a 4-burner gas cooktop, stainless-steel Bosch appliances, European cabinetry, and plenty of storage including a 150sq ft custom-built attic above the cabinets. Relax and unwind in the park-facing Owner's Suite, replete with an open oversized spa bath featuring a large free-standing soaking tub, luxurious walk-in frameless glass shower, and smart mirrors. Custom closets were carefully designed to maximize storage throughout. Not to be overlooked, the residence is completed by a welcoming entry foyer, built-in entertainer's bar with more storage for glassware and bottles, walk-in laundry room, and additional bath. At an impressive size of nearly 2000sf, this is the largest residence in either of the two Lofts@ The Park buildings
Location
State GA
County Fulton
Area 23 - Atlanta North
Lake Name None
Rooms
Bedroom Description Master on Main, Other, Oversized Master
Other Rooms None
Basement None
Main Level Bedrooms 2
Dining Room Open Concept, Seats 12+
Interior
Interior Features Bookcases, Double Vanity, Elevator, Entrance Foyer, High Ceilings 9 ft Lower, High Ceilings 9 ft Main, High Ceilings 9 ft Upper, Other, Walk-In Closet(s), Wet Bar
Heating Central, Electric, Forced Air
Cooling Central Air
Flooring Ceramic Tile
Fireplaces Type None
Window Features Insulated Windows
Appliance Dishwasher, Disposal, Dryer, Microwave, Other, Refrigerator, Washer
Laundry Laundry Room, Other
Exterior
Exterior Feature Balcony
Garage Assigned, Drive Under Main Level, Garage, Garage Door Opener, Garage Faces Rear, Garage Faces Side
Garage Spaces 2.0
Fence None
Pool None
Community Features Near Marta, Near Schools, Near Shopping, Park, Playground, Sidewalks, Street Lights
Utilities Available Cable Available, Electricity Available, Sewer Available, Water Available
Waterfront Description None
View City
Roof Type Composition
Street Surface Asphalt
Accessibility None
Handicap Access None
Porch None
Parking Type Assigned, Drive Under Main Level, Garage, Garage Door Opener, Garage Faces Rear, Garage Faces Side
Total Parking Spaces 2
Building
Lot Description Landscaped, Level
Story One
Sewer Public Sewer
Water Public
Architectural Style Contemporary/Modern, High Rise (6 or more stories), Loft
Level or Stories One
Structure Type Brick 4 Sides
New Construction No
Construction Status Resale
Schools
Elementary Schools Morningside-
Middle Schools David T Howard
High Schools Midtown
Others
HOA Fee Include Insurance, Maintenance Structure, Maintenance Grounds, Pest Control, Reserve Fund, Termite, Trash, Water
Senior Community no
Restrictions true
Tax ID 17 010600092749
Ownership Condominium
Financing no
Special Listing Condition None
Read Less Info
Want to know what your home might be worth? Contact us for a FREE valuation!

Our team is ready to help you sell your home for the highest possible price ASAP

Bought with Ansley Real Estate
GET MORE INFORMATION

Broker | License ID: 303073
youragentkesha@legacysouthreg.com
240 Corporate Center Dr, Ste F, Stockbridge, GA, 30281, United States






