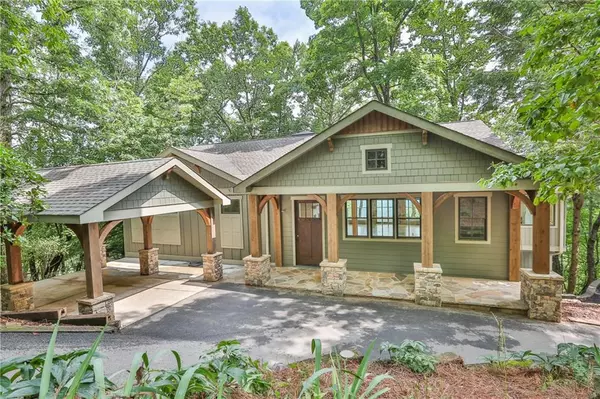$1,000,000
$1,100,000
9.1%For more information regarding the value of a property, please contact us for a free consultation.
4 Beds
3.5 Baths
3,864 SqFt
SOLD DATE : 11/19/2021
Key Details
Sold Price $1,000,000
Property Type Single Family Home
Sub Type Single Family Residence
Listing Status Sold
Purchase Type For Sale
Square Footage 3,864 sqft
Price per Sqft $258
Subdivision Big Canoe
MLS Listing ID 6919653
Sold Date 11/19/21
Style Craftsman
Bedrooms 4
Full Baths 3
Half Baths 1
Construction Status Resale
HOA Y/N No
Originating Board FMLS API
Year Built 1987
Annual Tax Amount $3,647
Tax Year 2020
Lot Size 0.792 Acres
Acres 0.7917
Property Description
Great chance to choose your own interior decorating finishes: from flooring, kitchen countertops, paint & more. You will love the picture perfect, million dollar views of Amicalola Falls, thousands of acres of Dawson Forest, & long range rolling mtns from nearly every rm in the home. Fabulous custom home has been created by a collaboration of one of Big Canoe’s premier builders/remodelers, one of our most prominent home designers, & one of our top interior decorators. Home was intended to be Builder’s personal home so quality abounds including new maintenance free windows & sliders that make up the beautiful wall of windows to capture the stunning mtn views. Main lvl features 10’ ceilings in great rm & master. It’s breathtaking spacious open flr plan, vaulted, wd planked ceilings & oversized box beams, new wide plank/long plank premium engineered hdwd flrs. Great rm w/ 10’w x 15’t stone masonry fp w/ Texas limestone. Sunroom w/ gas fp, custom mantel & vintage tile. The Chef’s kitchen includes quartz countertops, L island, L performance range/vent hood, custom cabinets, wall of 10’ pantry cabinets. 20 x 20 Mstr suite w/ Heatilator fp, wall of windows. L his & her closets, L mstr bath w/ European spa shower. Terrace lvl w/ L rec rm & custom wet bar, cypress wd ceiling Two en-suite bdrms, renovated baths, L showers & custom storage. New front porch, new l carport (in addition to a two car garage w/ new Craftsman style garage doors), new custom 100% mahogany craftsman sized front door unit, new back deck hand-rails/posts/stainless steel horizontal cables, new natural stone masonry across front of home/carport. Also includes a new concrete retaining wall & asphalt driveway. Buyer to verify all information and dimensions deemed important.
Location
State GA
County Dawson
Area 273 - Dawson County
Lake Name Other
Rooms
Bedroom Description Master on Main, Oversized Master
Other Rooms None
Basement Daylight, Exterior Entry, Finished, Finished Bath, Full, Interior Entry
Main Level Bedrooms 1
Dining Room Open Concept
Interior
Interior Features Bookcases, Double Vanity, Entrance Foyer, High Ceilings 10 ft Main, High Speed Internet, Walk-In Closet(s), Wet Bar
Heating Electric, Heat Pump, Zoned
Cooling Ceiling Fan(s), Central Air, Heat Pump, Zoned
Flooring Hardwood
Fireplaces Number 3
Fireplaces Type Gas Starter, Great Room, Living Room, Master Bedroom
Window Features Insulated Windows
Appliance Dishwasher, Double Oven, Electric Oven, Gas Cooktop, Microwave
Laundry Laundry Room, Main Level
Exterior
Exterior Feature Balcony, Private Front Entry, Private Yard
Garage Carport, Driveway, Garage, Kitchen Level
Garage Spaces 2.0
Fence None
Pool None
Community Features Clubhouse, Fishing, Fitness Center, Gated, Golf, Lake, Marina, Near Trails/Greenway, Playground, Pool, Restaurant, Tennis Court(s)
Utilities Available Electricity Available, Phone Available, Underground Utilities, Water Available
Waterfront Description None
View Mountain(s)
Roof Type Composition
Street Surface Asphalt, Paved
Accessibility Accessible Entrance
Handicap Access Accessible Entrance
Porch Deck
Parking Type Carport, Driveway, Garage, Kitchen Level
Total Parking Spaces 3
Building
Lot Description Mountain Frontage, Private, Wooded
Story Two
Sewer Septic Tank
Water Public
Architectural Style Craftsman
Level or Stories Two
Structure Type Cement Siding, Stone
New Construction No
Construction Status Resale
Schools
Elementary Schools Robinson
Middle Schools Dawson - Other
High Schools Dawson County
Others
HOA Fee Include Maintenance Grounds, Reserve Fund, Trash
Senior Community no
Restrictions false
Tax ID 015A 017
Special Listing Condition None
Read Less Info
Want to know what your home might be worth? Contact us for a FREE valuation!

Our team is ready to help you sell your home for the highest possible price ASAP

Bought with Big Canoe Brokerage, LLC.
GET MORE INFORMATION

Broker | License ID: 303073
youragentkesha@legacysouthreg.com
240 Corporate Center Dr, Ste F, Stockbridge, GA, 30281, United States






