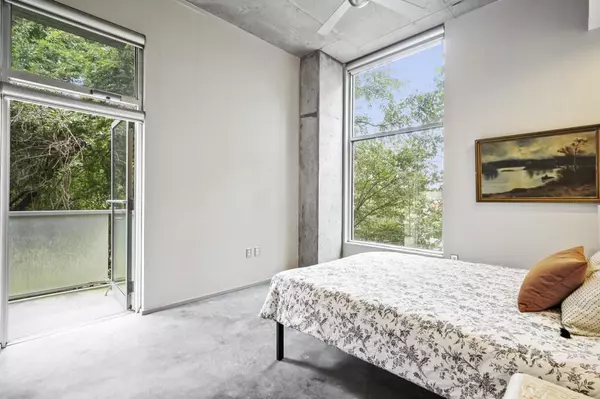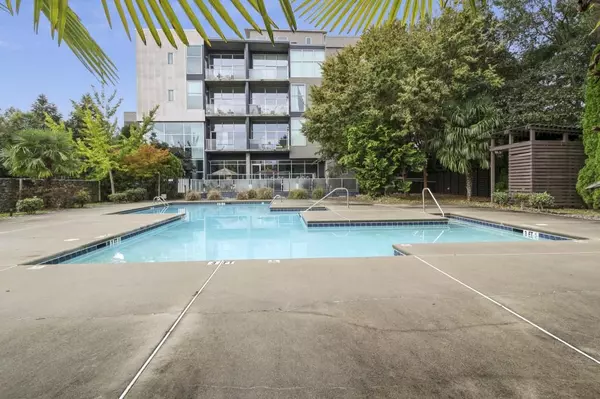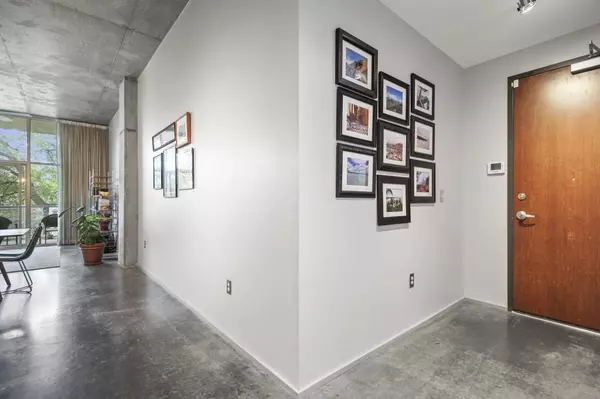$402,500
$400,000
0.6%For more information regarding the value of a property, please contact us for a free consultation.
2 Beds
2 Baths
1,280 SqFt
SOLD DATE : 12/01/2021
Key Details
Sold Price $402,500
Property Type Condo
Sub Type Condominium
Listing Status Sold
Purchase Type For Sale
Square Footage 1,280 sqft
Price per Sqft $314
Subdivision Arizona Lofts
MLS Listing ID 6963645
Sold Date 12/01/21
Style Loft, Mid-Rise (up to 5 stories)
Bedrooms 2
Full Baths 2
Construction Status Resale
HOA Fees $308
HOA Y/N No
Originating Board FMLS API
Year Built 2007
Annual Tax Amount $79
Tax Year 2020
Lot Size 2.140 Acres
Acres 2.14
Property Description
Experience Industrial Loft Living at Arizona Lofts! Rare Corner Unit with 2 Private Patios, 2 Side-by-Side Covered Parking Spaces, and Bonus Storage Unit! A welcoming Entry Foyer opens to a Spacious Entertainer's Floorplan. Bosch Stainless Steel Appliances shine in the Chef's Kitchen with Granite Countertops and Custom Cabinetry. Concrete Floors extend into a Bright Family Room with Floor-to-Ceiling, Wall-to-Wall Windows featuring custom shades. A sliding glass door invites you onto a Private Patio with Tree-Lined Views, perfect for morning coffee! Unwind in the Owner's Suite with Private, Step-Out Patio and Spa-Style Bathroom featuring Dual Vanity, Soaking Tub, and Separate Shower. A Second Bedroom enjoys its own Bathroom, creating a fantastic Roommate Floorplan! An In-Unit Laundry Room and Brand NEW HVAC System complete this stunning condo. Enjoy a bounty of building amenities with Low HOA Dues including Two Saltwater Pools, Rooftop Deck, Gym, Dog Park, and Clubhouse. STEPS to Pullman Yards, Brunch at Ration & Dram, Kirkwood Village, and Nature Trails. Minutes to Candler Park, Edgewood Shopping, Downtown Decatur, and much more!
Location
State GA
County Dekalb
Area 24 - Atlanta North
Lake Name None
Rooms
Bedroom Description Master on Main
Other Rooms Other
Basement None
Main Level Bedrooms 2
Dining Room Open Concept
Interior
Interior Features Entrance Foyer, High Ceilings 9 ft Main, High Speed Internet, Walk-In Closet(s)
Heating Central, Electric
Cooling Ceiling Fan(s), Central Air
Flooring Concrete
Fireplaces Type None
Window Features None
Appliance Dishwasher, Disposal, Dryer, Electric Cooktop, Electric Oven, Range Hood, Refrigerator, Washer
Laundry Laundry Room
Exterior
Exterior Feature Balcony, Private Front Entry
Parking Features Assigned, Garage
Garage Spaces 2.0
Fence None
Pool None
Community Features Clubhouse, Dog Park, Gated, Near Marta, Near Schools, Near Shopping, Near Trails/Greenway, Park, Pool, Restaurant, Sidewalks, Street Lights
Utilities Available Cable Available, Electricity Available, Phone Available, Sewer Available, Water Available
Waterfront Description None
View City
Roof Type Concrete
Street Surface Paved
Accessibility None
Handicap Access None
Porch Patio
Total Parking Spaces 2
Building
Lot Description Landscaped, Level
Story One
Sewer Public Sewer
Water Public
Architectural Style Loft, Mid-Rise (up to 5 stories)
Level or Stories One
Structure Type Cement Siding, Stucco
New Construction No
Construction Status Resale
Schools
Elementary Schools Fred A. Toomer
Middle Schools Martin L. King Jr.
High Schools Maynard Jackson
Others
HOA Fee Include Insurance, Maintenance Structure, Maintenance Grounds, Pest Control, Termite, Trash
Senior Community no
Restrictions true
Tax ID 15 210 02 031
Ownership Condominium
Financing no
Special Listing Condition None
Read Less Info
Want to know what your home might be worth? Contact us for a FREE valuation!

Our team is ready to help you sell your home for the highest possible price ASAP

Bought with Atlanta Communities
GET MORE INFORMATION
Broker | License ID: 303073
youragentkesha@legacysouthreg.com
240 Corporate Center Dr, Ste F, Stockbridge, GA, 30281, United States






