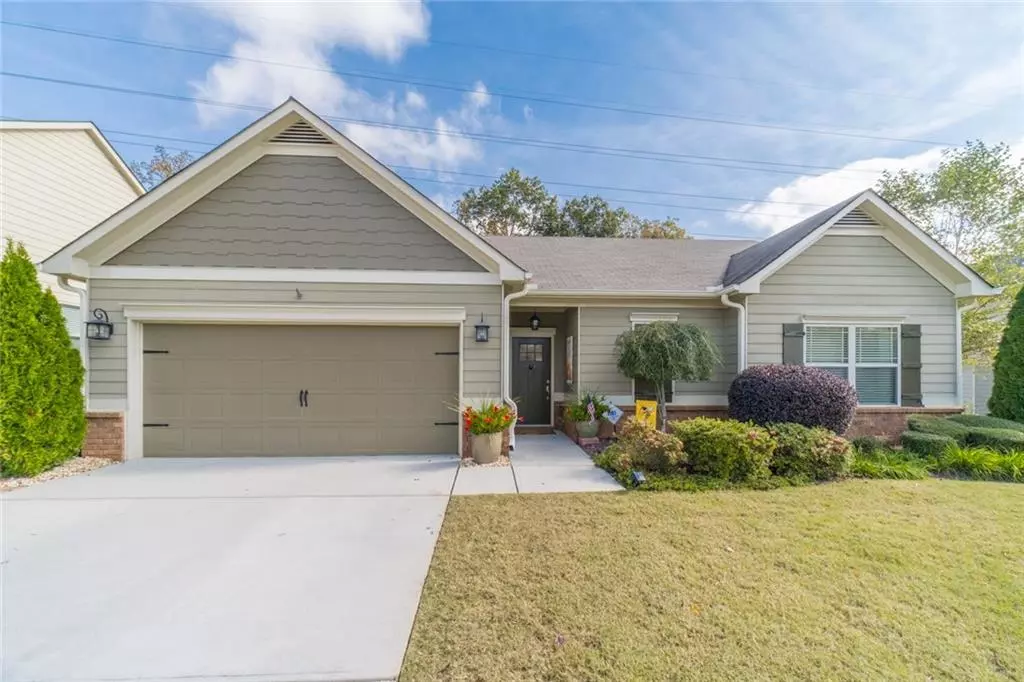$375,000
$340,000
10.3%For more information regarding the value of a property, please contact us for a free consultation.
3 Beds
2 Baths
1,623 SqFt
SOLD DATE : 11/30/2021
Key Details
Sold Price $375,000
Property Type Single Family Home
Sub Type Single Family Residence
Listing Status Sold
Purchase Type For Sale
Square Footage 1,623 sqft
Price per Sqft $231
Subdivision Ivey Ridge At Mill Creek
MLS Listing ID 6964243
Sold Date 11/30/21
Style Craftsman, Ranch
Bedrooms 3
Full Baths 2
Construction Status Resale
HOA Fees $350
HOA Y/N Yes
Originating Board FMLS API
Year Built 2012
Annual Tax Amount $951
Tax Year 2020
Lot Size 8,276 Sqft
Acres 0.19
Property Description
Over $70,000 of upgrades/improvements! Breathtaking home, looks like a model home with tons of upgrades! All new flooring throughout (no carpet). Loaded with thick crown molding, beaded board, and wainscoting. Remodel kitchen, new counters and backsplash, cabinets, faucets, gourmet stainless steel vent hood, light fixtures, new appliances, loaded with slide-a-shelf pull out drawers. Kitchen views family with stacked stone fireplace all the way to ceiling, upgraded Dimplex electric fireplace. Great for entertainment. Separate dining room. Master bedroom with dual trey ceiling and large master California closets. Totally remodel master bathroom, large designer shower, seamless shower door, designer backsplash and faucets, gorgeous bathroom mirrors, granite, and updated flooring. Laundry room, with cabinets and selves. HVAC replaced 4 years ago. Added insulation above garage & and garage door. Very private back yard, professional landscaping with stonewall, stone fire pit, deck, patio. Stone design pathway. This home has it all! Too much to mention! A must see.
Location
State GA
County Gwinnett
Area 62 - Gwinnett County
Lake Name None
Rooms
Bedroom Description In-Law Floorplan, Master on Main, Split Bedroom Plan
Other Rooms None
Basement None
Main Level Bedrooms 3
Dining Room Separate Dining Room
Interior
Interior Features Double Vanity, Entrance Foyer, High Ceilings 9 ft Main, Tray Ceiling(s), Walk-In Closet(s)
Heating Central
Cooling Ceiling Fan(s), Central Air
Flooring Ceramic Tile, Hardwood
Fireplaces Number 1
Fireplaces Type Family Room
Window Features Insulated Windows
Appliance Dishwasher, Electric Oven, Electric Water Heater, Refrigerator
Laundry In Hall, Laundry Room, Main Level
Exterior
Exterior Feature Private Front Entry, Private Rear Entry, Private Yard
Garage Attached, Garage, Garage Door Opener, Garage Faces Front, Kitchen Level
Garage Spaces 2.0
Fence None
Pool None
Community Features Homeowners Assoc
Utilities Available Cable Available, Electricity Available, Phone Available, Sewer Available, Underground Utilities, Water Available
Waterfront Description None
View Other
Roof Type Composition
Street Surface Paved
Accessibility Accessible Entrance
Handicap Access Accessible Entrance
Porch Covered, Deck, Patio
Parking Type Attached, Garage, Garage Door Opener, Garage Faces Front, Kitchen Level
Total Parking Spaces 2
Building
Lot Description Back Yard, Cul-De-Sac
Story One
Sewer Public Sewer
Water Private
Architectural Style Craftsman, Ranch
Level or Stories One
Structure Type Cement Siding, Stone
New Construction No
Construction Status Resale
Schools
Elementary Schools Harmony - Gwinnett
Middle Schools Jones
High Schools Mill Creek
Others
Senior Community no
Restrictions false
Tax ID R7264 281
Special Listing Condition None
Read Less Info
Want to know what your home might be worth? Contact us for a FREE valuation!

Our team is ready to help you sell your home for the highest possible price ASAP

Bought with Virtual Properties Realty.com
GET MORE INFORMATION

Broker | License ID: 303073
youragentkesha@legacysouthreg.com
240 Corporate Center Dr, Ste F, Stockbridge, GA, 30281, United States






