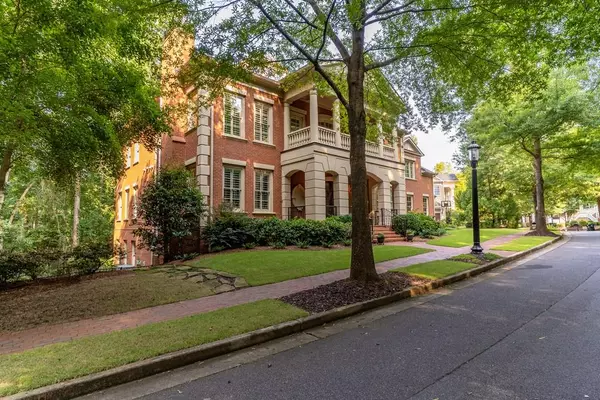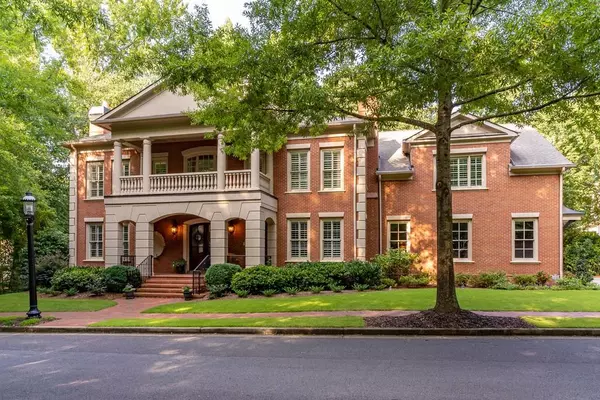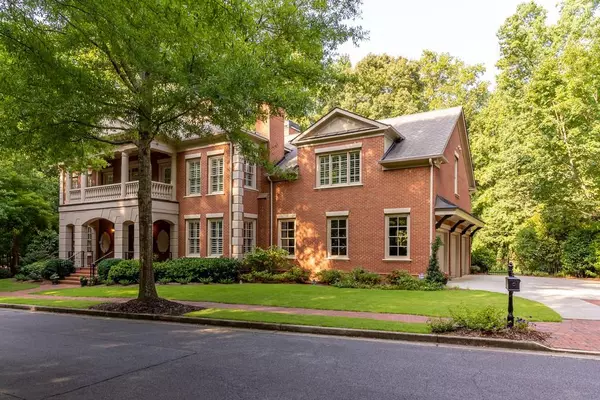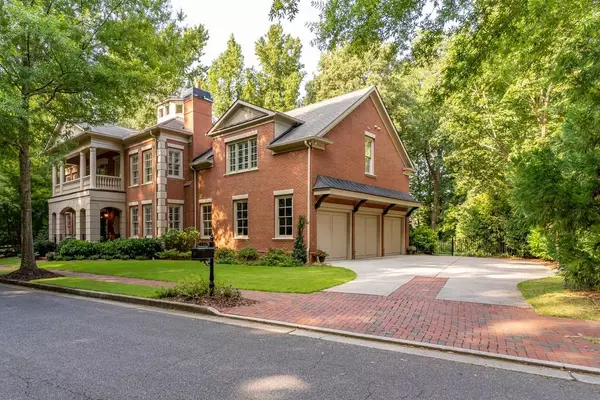$1,280,000
$1,399,000
8.5%For more information regarding the value of a property, please contact us for a free consultation.
7 Beds
6.5 Baths
6,177 SqFt
SOLD DATE : 12/03/2021
Key Details
Sold Price $1,280,000
Property Type Single Family Home
Sub Type Single Family Residence
Listing Status Sold
Purchase Type For Sale
Square Footage 6,177 sqft
Price per Sqft $207
Subdivision Ellard
MLS Listing ID 6952856
Sold Date 12/03/21
Style French Provincial, Traditional
Bedrooms 7
Full Baths 6
Half Baths 1
Construction Status Resale
HOA Y/N No
Originating Board FMLS API
Year Built 2005
Annual Tax Amount $14,644
Tax Year 2020
Lot Size 0.350 Acres
Acres 0.35
Property Description
Welcome to the exclusive, gated and secure community of Ellard! This custom built brick home is private with no neighbors on 3 sides and across from a beautiful wooded view & walking trails. A grand Charleston-style front entry is topped by an open lanai-styled balcony & recently redesigned front lawn. You'll be captivated upon entry with soaring ceilings that highlight a 2-story daylight atrium and circular grand staircase. This turnkey property has a new roof, and new 2nd level hardwood floors with new Carrier HVAC. Incredible eat-in Chef's kitchen has all Wolf appliances, opens to a coffered living room w/double-sided limestone fireplace & walks-out to a screened back porch. The dining room has a gas fireplace, butler's pantry, & wine fridge. Guest-suite resides on main level with ensuite bath. Second story boasts the master suite with a separate sitting room, oversized custom walk-in his/her closet, and a cedar-lined seasonal closet. Master ensuite with his/her vanities, soaking tub, steam shower, and heated floors! Three additional secondary bedrooms all with ensuite. Center 2nd story bonus room w/custom built-ins could be used as a playroom, office, or game room. Terrace-level has in-law/nanny suite w/ensuite, a full 2nd bedroom, a large home theater, & 2nd kitchen that walks out to a beautiful and private backyard! Excellent public/private schools nearby. Don't miss your opportunity to live in this coveted community!
Location
State GA
County Fulton
Area 14 - Fulton North
Lake Name None
Rooms
Bedroom Description In-Law Floorplan, Oversized Master, Sitting Room
Other Rooms None
Basement Daylight, Exterior Entry, Finished, Finished Bath, Full, Interior Entry
Main Level Bedrooms 1
Dining Room Butlers Pantry, Separate Dining Room
Interior
Interior Features Bookcases, Cathedral Ceiling(s), Coffered Ceiling(s), Double Vanity, Entrance Foyer 2 Story, High Ceilings 10 ft Lower, High Ceilings 10 ft Main, High Ceilings 10 ft Upper, His and Hers Closets, Tray Ceiling(s), Walk-In Closet(s), Wet Bar
Heating Central, Forced Air, Natural Gas
Cooling Central Air, Zoned
Flooring Ceramic Tile, Hardwood
Fireplaces Number 5
Fireplaces Type Basement, Double Sided, Family Room, Gas Log, Glass Doors, Great Room
Window Features Plantation Shutters
Appliance Dishwasher, Disposal, Double Oven, Dryer, Gas Cooktop, Gas Oven, Microwave, Range Hood, Refrigerator, Washer
Laundry Laundry Room, Main Level, Mud Room, Upper Level
Exterior
Exterior Feature Balcony, Private Yard
Garage Attached, Driveway, Garage, Garage Door Opener, Garage Faces Side, Kitchen Level, Level Driveway
Garage Spaces 3.0
Fence Back Yard, Fenced, Invisible
Pool None
Community Features Clubhouse, Gated, Homeowners Assoc, Near Schools, Near Shopping, Near Trails/Greenway, Playground, Pool, Sidewalks, Street Lights, Tennis Court(s), Other
Utilities Available Electricity Available, Natural Gas Available, Phone Available, Sewer Available, Underground Utilities, Water Available
Waterfront Description None
View Other
Roof Type Composition
Street Surface Concrete
Accessibility None
Handicap Access None
Porch Covered, Deck, Front Porch, Rear Porch, Screened
Total Parking Spaces 3
Building
Lot Description Back Yard, Front Yard, Landscaped, Level, Private, Other
Story Two
Sewer Public Sewer
Water Public
Architectural Style French Provincial, Traditional
Level or Stories Two
Structure Type Brick 4 Sides
New Construction No
Construction Status Resale
Schools
Elementary Schools River Eves
Middle Schools Holcomb Bridge
High Schools Centennial
Others
HOA Fee Include Reserve Fund, Security, Swim/Tennis
Senior Community no
Restrictions true
Tax ID 12 309008801490
Special Listing Condition None
Read Less Info
Want to know what your home might be worth? Contact us for a FREE valuation!

Our team is ready to help you sell your home for the highest possible price ASAP

Bought with Ansley Real Estate
GET MORE INFORMATION

Broker | License ID: 303073
youragentkesha@legacysouthreg.com
240 Corporate Center Dr, Ste F, Stockbridge, GA, 30281, United States






