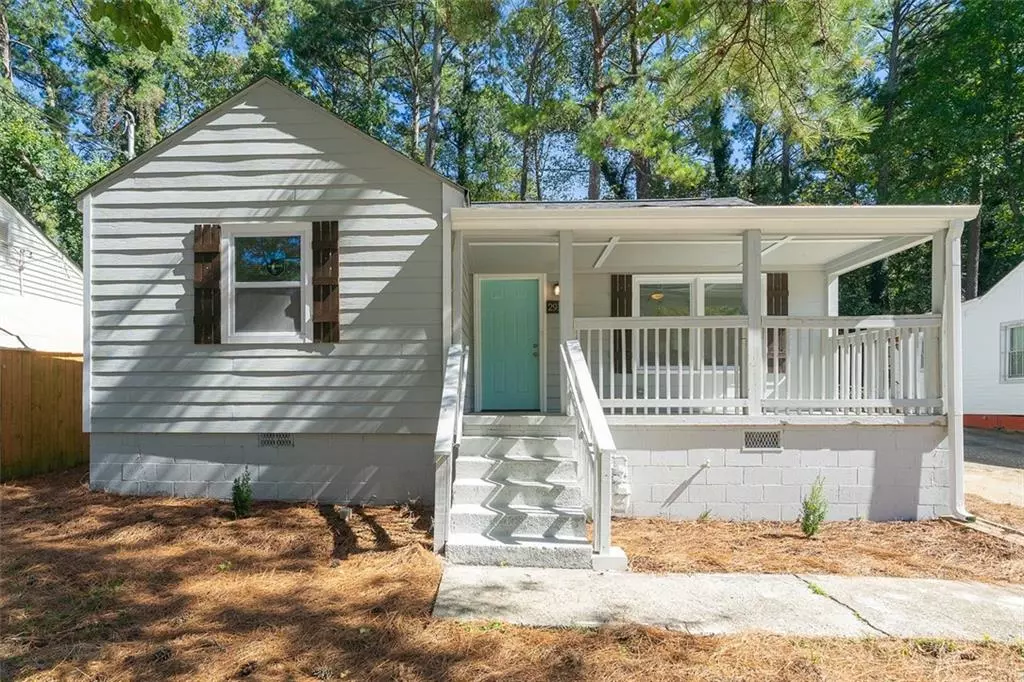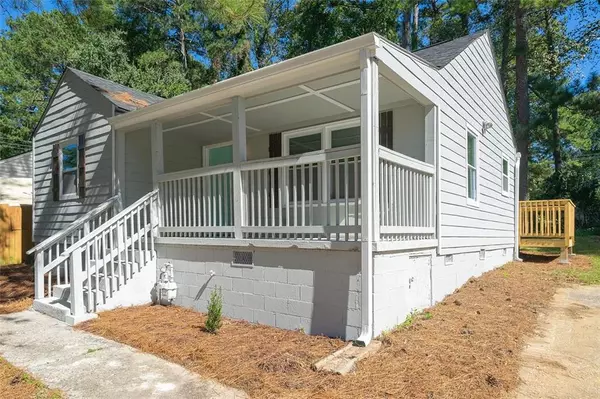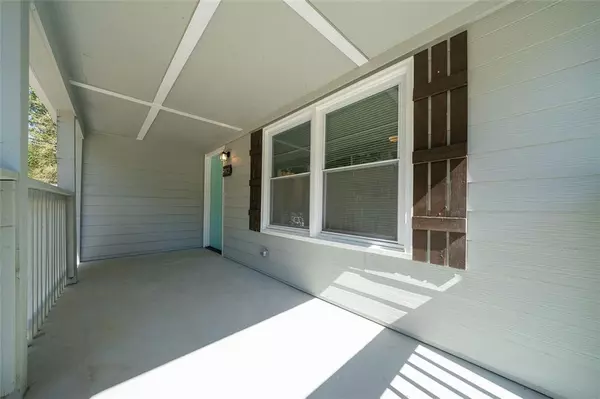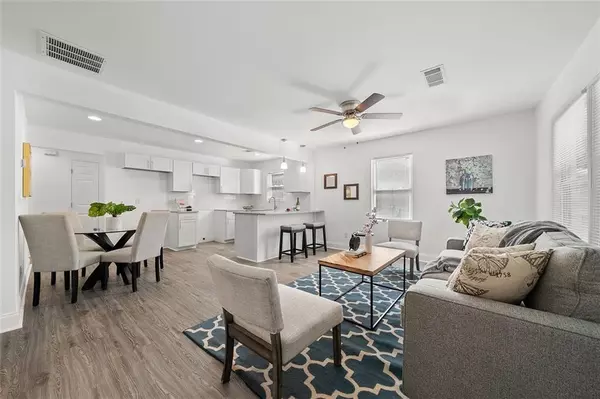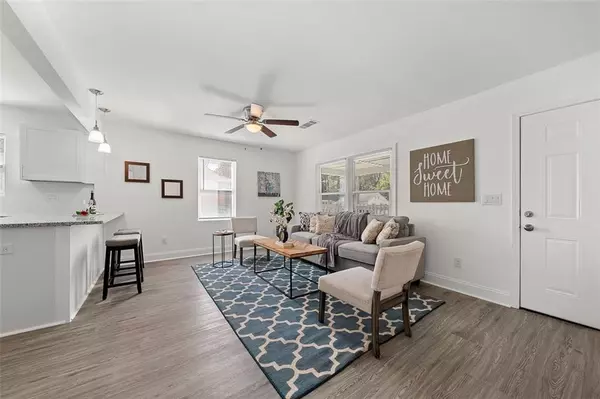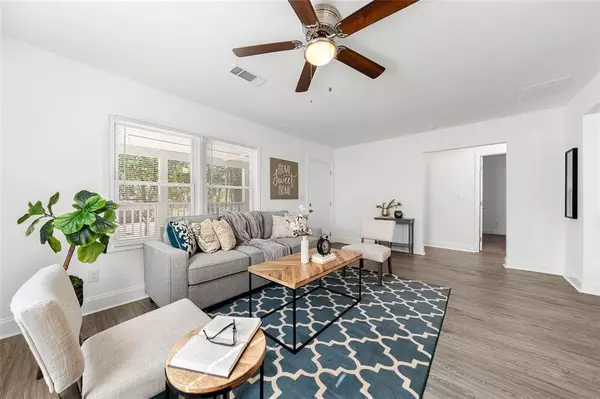$260,000
$254,900
2.0%For more information regarding the value of a property, please contact us for a free consultation.
3 Beds
2 Baths
1,050 SqFt
SOLD DATE : 12/06/2021
Key Details
Sold Price $260,000
Property Type Single Family Home
Sub Type Single Family Residence
Listing Status Sold
Purchase Type For Sale
Square Footage 1,050 sqft
Price per Sqft $247
Subdivision Sylvan Terrace
MLS Listing ID 6963806
Sold Date 12/06/21
Style Ranch
Bedrooms 3
Full Baths 2
Construction Status Updated/Remodeled
HOA Y/N No
Originating Board FMLS API
Year Built 1950
Annual Tax Amount $256
Tax Year 2020
Lot Size 6,969 Sqft
Acres 0.16
Property Description
Stunning renovation! This amazingly re-designed property has been meticulously remodeled. Walk into a spacious and modern open concept, featuring a true chef's kitchen with high-end finishes, modern style cabinets, granite counters, luxury fixtures & backsplash. Comfortable Master Bedroom equipped with a walk-in closet, and a beautifully renovated bathroom. Features also include brand new SS appliances, heating/cooling systems, drywall & paint, siding, roofing, electrical & plumbing systems, gorgeous new floors, totally renovated bathrooms & stylish finishes throughout. Exteriors also feature a newly built back deck.
Location
State GA
County Fulton
Area 31 - Fulton South
Lake Name None
Rooms
Bedroom Description Master on Main
Other Rooms None
Basement Crawl Space, Exterior Entry
Main Level Bedrooms 3
Dining Room Open Concept
Interior
Interior Features Double Vanity, Low Flow Plumbing Fixtures
Heating Central, Electric
Cooling Ceiling Fan(s), Central Air
Flooring Carpet, Ceramic Tile, Hardwood
Fireplaces Type None
Window Features Insulated Windows
Appliance Disposal, Dishwasher, Refrigerator, Microwave, Range Hood
Laundry In Hall, Laundry Chute
Exterior
Exterior Feature Private Yard, Rear Stairs, Rain Barrel/Cistern(s)
Parking Features Driveway
Fence Chain Link
Pool None
Community Features Public Transportation, Sidewalks, Street Lights
Utilities Available Electricity Available, Sewer Available, Water Available
View City
Roof Type Composition
Street Surface Asphalt
Accessibility None
Handicap Access None
Porch Deck, Front Porch
Building
Lot Description Level, Back Yard
Story One
Sewer Public Sewer
Water Public
Architectural Style Ranch
Level or Stories One
Structure Type Cement Siding
New Construction No
Construction Status Updated/Remodeled
Schools
Elementary Schools Parklane
Middle Schools Paul D. West
High Schools Tri-Cities
Others
Senior Community no
Restrictions false
Tax ID 14 012500080201
Ownership Fee Simple
Special Listing Condition None
Read Less Info
Want to know what your home might be worth? Contact us for a FREE valuation!

Our team is ready to help you sell your home for the highest possible price ASAP

Bought with Keller Williams Realty Atl Partners
GET MORE INFORMATION
Broker | License ID: 303073
youragentkesha@legacysouthreg.com
240 Corporate Center Dr, Ste F, Stockbridge, GA, 30281, United States

