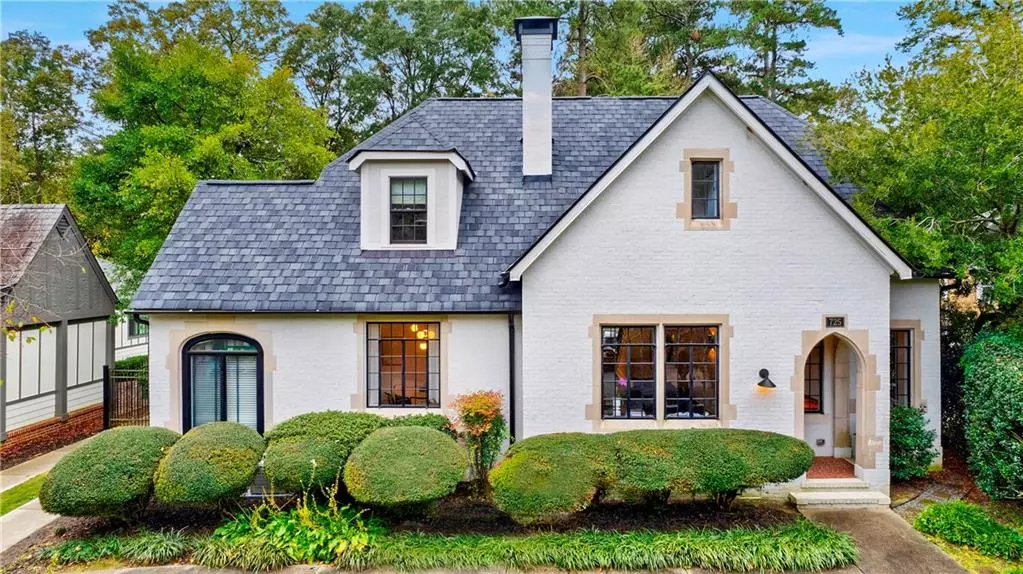$2,495,000
$2,495,000
For more information regarding the value of a property, please contact us for a free consultation.
5 Beds
4.5 Baths
4,300 SqFt
SOLD DATE : 12/08/2021
Key Details
Sold Price $2,495,000
Property Type Single Family Home
Sub Type Single Family Residence
Listing Status Sold
Purchase Type For Sale
Square Footage 4,300 sqft
Price per Sqft $580
Subdivision Morningside
MLS Listing ID 6965204
Sold Date 12/08/21
Style Traditional, Tudor
Bedrooms 5
Full Baths 4
Half Baths 1
Construction Status Updated/Remodeled
HOA Y/N No
Originating Board FMLS API
Year Built 1926
Annual Tax Amount $14,357
Tax Year 2020
Lot Size 0.297 Acres
Acres 0.2973
Property Description
Stunning total renovation - 1926 Arthur Neal Robinson Tudor-style home, featuring a carriage house, walk-out backyard with saltwater, Pebble Tec pool and private in-law/au pair suite with separate entry. Truly no detail overlooked. Welcoming covered entry leads into the formal living room with original wood burning fireplace, 10 ft. ceilings & hardwood floors throughout both levels and carriage house. Formal dining room with pointed arch doorways & dual French doors. Dining room flows into the sunny white kitchen with custom cabinetry, Quartzite counters and backsplash, Sub-Zero refrigerator, Wolf 6-burner range, custom range hood, Pro-series Whisper-Quiet KitchenAid dishwasher & large stainless steel sink. Oversized island with seating is open to the incredible great room with new 20’ x 9’ steel window & door unit overlooking rear patio & pool area. Private office, bedroom, full bath & half bath complete the main level. Rear stairs with custom stair runner, brand-new wood banister & railings. Primary suite upstairs with vaulted ceiling, new windows overlooking pool & backyard, dual walk-in closets with custom built-ins & built-in dresser with marble vanity and a spa bath with Carrara marble, large frameless dual shower, custom dual vanity and separate water & linen closets. Generous secondary bedrooms and additional full bath upstairs with marble dual vanity and shiplap walls. Resort-style outdoor living space includes a new 30-ft pool with tanning ledge, smart pool equipment & technology, safety fence, limestone patio pavers & pool surround, field turf, landscape lighting, outdoor kitchen, new concrete driveway, landscaping & fully fenced yard with gated driveway. All new HVAC, electric, foam ins., security system, car-charging station & roof!
Location
State GA
County Fulton
Area 23 - Atlanta North
Lake Name None
Rooms
Bedroom Description In-Law Floorplan, Other
Other Rooms None
Basement Driveway Access, Exterior Entry, Interior Entry
Main Level Bedrooms 1
Dining Room Seats 12+, Separate Dining Room
Interior
Interior Features High Ceilings 9 ft Upper, High Ceilings 10 ft Main, High Speed Internet, Walk-In Closet(s)
Heating Natural Gas, Zoned
Cooling Central Air, Zoned
Flooring Hardwood
Fireplaces Number 1
Fireplaces Type Living Room, Wood Burning Stove
Window Features Insulated Windows, Skylight(s)
Appliance Dishwasher, Disposal, Gas Range, Range Hood, Refrigerator
Laundry Laundry Room
Exterior
Exterior Feature Courtyard, Private Front Entry, Private Rear Entry, Private Yard
Garage Detached, Garage Door Opener, Garage Faces Side, Kitchen Level, Level Driveway, Parking Pad, Electric Vehicle Charging Station(s)
Fence Back Yard, Fenced
Pool Gunite, Heated
Community Features Near Beltline, Near Marta, Near Schools, Near Shopping, Near Trails/Greenway, Park, Public Transportation, Restaurant, Sidewalks, Street Lights
Utilities Available Cable Available, Electricity Available, Natural Gas Available, Phone Available, Sewer Available, Water Available
Waterfront Description None
View Other
Roof Type Composition
Street Surface Paved
Accessibility None
Handicap Access None
Porch Deck, Patio
Parking Type Detached, Garage Door Opener, Garage Faces Side, Kitchen Level, Level Driveway, Parking Pad, Electric Vehicle Charging Station(s)
Total Parking Spaces 4
Private Pool true
Building
Lot Description Back Yard, Front Yard, Landscaped, Level, Private
Story Two
Sewer Public Sewer
Water Public
Architectural Style Traditional, Tudor
Level or Stories Two
Structure Type Brick 4 Sides
New Construction No
Construction Status Updated/Remodeled
Schools
Elementary Schools Morningside-
Middle Schools David T Howard
High Schools Midtown
Others
Senior Community no
Restrictions false
Tax ID 17 005100070112
Special Listing Condition None
Read Less Info
Want to know what your home might be worth? Contact us for a FREE valuation!

Our team is ready to help you sell your home for the highest possible price ASAP

Bought with Engel & Volkers Atlanta
GET MORE INFORMATION

Broker | License ID: 303073
youragentkesha@legacysouthreg.com
240 Corporate Center Dr, Ste F, Stockbridge, GA, 30281, United States






