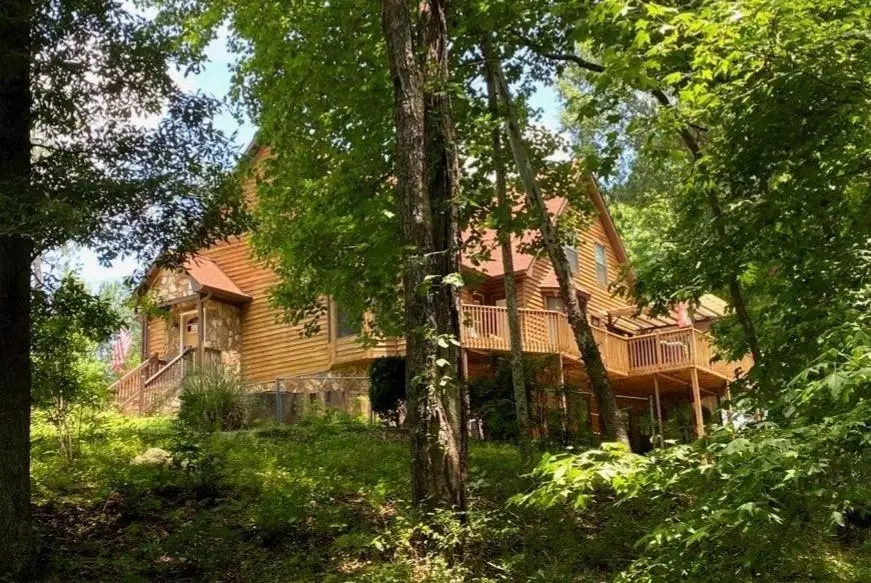$578,500
$575,000
0.6%For more information regarding the value of a property, please contact us for a free consultation.
5 Beds
5 Baths
6,000 SqFt
SOLD DATE : 12/10/2021
Key Details
Sold Price $578,500
Property Type Single Family Home
Sub Type Single Family Residence
Listing Status Sold
Purchase Type For Sale
Square Footage 6,000 sqft
Price per Sqft $96
Subdivision Riverside Ridge
MLS Listing ID 6957218
Sold Date 12/10/21
Style Country, Rustic, Traditional
Bedrooms 5
Full Baths 5
Construction Status Resale
HOA Y/N No
Originating Board FMLS API
Year Built 1993
Annual Tax Amount $1,130
Tax Year 2020
Lot Size 4.090 Acres
Acres 4.09
Property Description
HIGH QUALITY WORKMANSHIP ABOUNDS IN THIS GORGEOUS CUSTOM BUILT HOME ON OVER 4 ACRES, AMAZING KITCHEN, ATTACHED 2 CAR GARAGE ! Bear Creek Manor opens to welcome your guests to a beautiful formal dining and living room. The kitchen has all the space you need to host friends and family! Ample cabinet space, new granite countertops, oversized island with 2 sinks, gas range top with pot filler, gas double oven, walk in pantry with sink. Adjacent living area is spacious, with natural light and a stack stone fireplace with gas starter as well as a 100 year old woo d mantle. Large primary bedroom. Primary bath has a separate tiled shower, jetted tub, double vanities, and heated floor including the shower! Spacious walk in primary closet with an additional closet. Main floor also features 2 additional bedrooms, full bath with granite countertop, and laundry. Split bedroom plan. Upstairs features an ensuite, full bath with new granite countertop, AND a bonus room that could be perfect for your teen! Downstairs features 2 living areas, 1 bedroom, 2 full kitchens, perfect for the in-law suite and has 3 bonus rooms with closets that could be used as bedrooms. Relax on the deck listening to the creek flow as you enjoy your peace & quiet, and privacy. Outside stacked rock grill area with concrete countertop, refrigerator/freezer and built in Jenn-Air grill. Grill area has 640 sq. feet of pavers and a fire pit. Fantastic location that is enhanced by 1000 feet of Bear Creek Frontage , roughly 300 yards downstream to the Chattahoochee River. 15 minutes by car to Foxhall Resort or Chattahoochee Hills Event/Bouckaert Farm or Dog River Reservoir! Don’t feel like driving to FoxHall or a Chattahoochee Hills Event then hop in your boat and take a short
Location
State GA
County Douglas
Area 91 - Douglas County
Lake Name None
Rooms
Bedroom Description In-Law Floorplan, Master on Main, Split Bedroom Plan
Other Rooms None
Basement Exterior Entry, Finished, Finished Bath, Full, Interior Entry
Main Level Bedrooms 3
Dining Room Great Room, Open Concept
Interior
Interior Features Bookcases, Double Vanity, Entrance Foyer, High Ceilings 9 ft Lower, High Ceilings 9 ft Main, High Ceilings 9 ft Upper, Walk-In Closet(s), Wet Bar
Heating Central, Heat Pump, Natural Gas, Other
Cooling Ceiling Fan(s), Central Air
Flooring Carpet, Ceramic Tile, Hardwood
Fireplaces Number 1
Fireplaces Type Gas Starter, Living Room
Window Features Storm Window(s)
Appliance Dishwasher, Double Oven, Gas Cooktop, Gas Water Heater, Microwave, Range Hood
Laundry Laundry Room, Lower Level, Main Level
Exterior
Exterior Feature Private Yard
Garage Attached, Garage, Garage Faces Rear, Garage Faces Side, Kitchen Level, Parking Pad, RV Access/Parking
Garage Spaces 2.0
Fence Back Yard
Pool None
Community Features None
Utilities Available Cable Available
Waterfront Description Creek, River Front
View Other
Roof Type Composition
Street Surface Asphalt
Accessibility None
Handicap Access None
Porch None
Parking Type Attached, Garage, Garage Faces Rear, Garage Faces Side, Kitchen Level, Parking Pad, RV Access/Parking
Total Parking Spaces 2
Building
Lot Description Creek On Lot, Private, Sloped, Stream or River On Lot, Wooded
Story Three Or More
Sewer Septic Tank
Water Public
Architectural Style Country, Rustic, Traditional
Level or Stories Three Or More
Structure Type Cedar
New Construction No
Construction Status Resale
Schools
Elementary Schools South Douglas
Middle Schools Fairplay
High Schools Chapel Hill
Others
Senior Community no
Restrictions false
Tax ID 00030350018
Ownership Fee Simple
Financing no
Special Listing Condition None
Read Less Info
Want to know what your home might be worth? Contact us for a FREE valuation!

Our team is ready to help you sell your home for the highest possible price ASAP

Bought with Keller Williams Realty Atl North
GET MORE INFORMATION

Broker | License ID: 303073
youragentkesha@legacysouthreg.com
240 Corporate Center Dr, Ste F, Stockbridge, GA, 30281, United States






