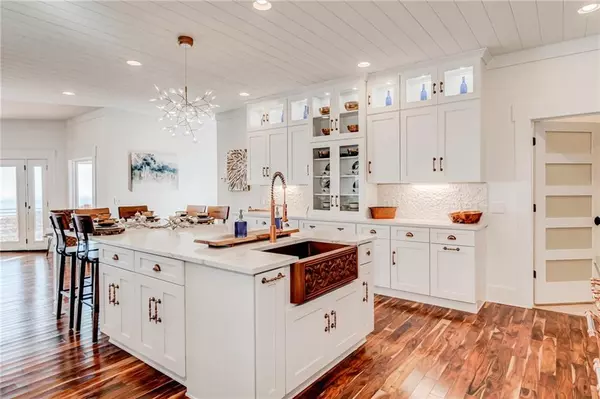$1,597,200
$1,799,000
11.2%For more information regarding the value of a property, please contact us for a free consultation.
4 Beds
4.5 Baths
9,500 SqFt
SOLD DATE : 12/09/2021
Key Details
Sold Price $1,597,200
Property Type Single Family Home
Sub Type Single Family Residence
Listing Status Sold
Purchase Type For Sale
Square Footage 9,500 sqft
Price per Sqft $168
Subdivision Sassafras Mountain
MLS Listing ID 6969198
Sold Date 12/09/21
Style Contemporary/Modern, Craftsman
Bedrooms 4
Full Baths 4
Half Baths 1
Construction Status Resale
HOA Fees $600
HOA Y/N Yes
Originating Board FMLS API
Year Built 2000
Annual Tax Amount $4,938
Tax Year 2020
Lot Size 5.160 Acres
Acres 5.16
Property Description
WAIT UNTIL YOU SEE THIS VIEW AT This Modern Mountain majesty which offers spectacular horizon sunrises. Fully renovated in 2021. This stunning 9500sqft home sits atop the ridge of Monument Rd offering 60 mile panoramic mountain views and the valley below. Sit on one of the 2,800sqft deck spaces to enjoy Fireworks from 5 surrounding Towns. Custom woodwork & Marble inlay flooring as you enter the foyer leads to Open plan with all UPSCALE details. Enjoy the views & Coffered ceiling in living room with a robust stone fireplace w/gas logs. Ice White, cobalt blue, and copper greet you in this exquisite kitchen with its 48" freestanding range/2 walk in pantries/sep prep kitchen/veined quartz full slab island and countertops/new high end appliances and a massive solid Sycamore live edge dining room table. Throughout the home is solid walnut and natural stone flooring. You must see the primary suite located on the main floor that also highlights an over sized closet to show what dreams are made of. The see thru fireplace leads over to the executive like corner office w/unmatched views for those working at home. The 3 other ensuites are all different with their own touch of beauty and grace. The "Playroom" is the trifecta of play rooms with an indoor saltwater pool with solar heating system, a new sauna, hot tub, & more! The home has closed cell insulation encapsulation/lifetime roof warranty/wired video surveillance/alarm system/gated driveway/staircased and fully floored 200' of attic storage/4 bay garage/2 large workshops/ Pella windows/3 HVAC UNITS/Koi Pond. The home is about an hour N. of Atlanta, near Wine vineyards, hiking trails, and 20 min to Ellijay, Dawsonville, Jasper, 400 & 515. CALL TODAY FOR A TOUR! THIS IS WHAT YOU HAVE BEEN LOOKING FOR!
Location
State GA
County Dawson
Area 273 - Dawson County
Lake Name None
Rooms
Bedroom Description Master on Main, Oversized Master, Studio
Other Rooms Kennel/Dog Run, Outbuilding, Outdoor Kitchen, Pool House, Workshop, Other
Basement Daylight, Exterior Entry, Finished, Finished Bath, Full, Interior Entry
Main Level Bedrooms 2
Dining Room Open Concept, Seats 12+
Interior
Interior Features Central Vacuum
Heating Central, Propane
Cooling Ceiling Fan(s), Central Air, Heat Pump
Flooring Ceramic Tile, Hardwood
Fireplaces Number 2
Fireplaces Type Double Sided, Factory Built, Gas Log, Living Room, Master Bedroom
Window Features Insulated Windows
Appliance Dishwasher, Double Oven
Laundry Laundry Room, Lower Level, Main Level
Exterior
Exterior Feature Private Front Entry, Private Rear Entry, Private Yard, Rear Stairs
Garage Attached, Garage, Garage Door Opener, Kitchen Level
Garage Spaces 4.0
Fence Front Yard, Privacy, Wood, Wrought Iron
Pool In Ground, Indoor
Community Features Homeowners Assoc, Other
Utilities Available Cable Available, Electricity Available, Phone Available, Underground Utilities
View Mountain(s)
Roof Type Composition, Other
Street Surface Asphalt
Accessibility Accessible Entrance
Handicap Access Accessible Entrance
Porch Covered, Deck, Front Porch, Rear Porch, Wrap Around
Parking Type Attached, Garage, Garage Door Opener, Kitchen Level
Total Parking Spaces 4
Private Pool true
Building
Lot Description Lake/Pond On Lot, Mountain Frontage, Private, Sloped, Wooded
Story Two
Sewer Septic Tank
Water Well
Architectural Style Contemporary/Modern, Craftsman
Level or Stories Two
Structure Type Cement Siding, Other
New Construction No
Construction Status Resale
Schools
Elementary Schools Robinson
Middle Schools Dawson County
High Schools Dawson County
Others
Senior Community no
Restrictions true
Tax ID 006 002
Special Listing Condition None
Read Less Info
Want to know what your home might be worth? Contact us for a FREE valuation!

Our team is ready to help you sell your home for the highest possible price ASAP

Bought with Equivest Properties Realty, LLC.
GET MORE INFORMATION

Broker | License ID: 303073
youragentkesha@legacysouthreg.com
240 Corporate Center Dr, Ste F, Stockbridge, GA, 30281, United States






