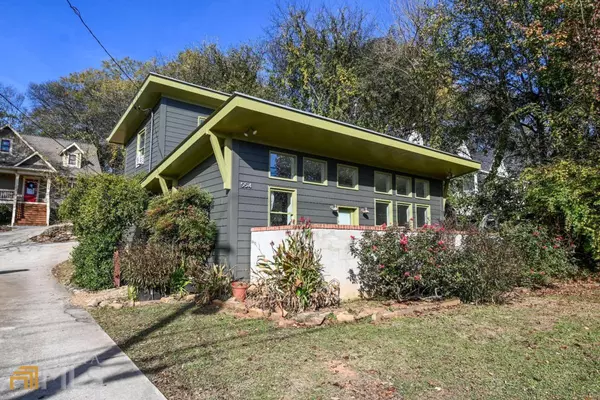Bought with Ross Vaughn • Coldwell Banker Upchurch Rlty.
$325,000
$325,000
For more information regarding the value of a property, please contact us for a free consultation.
3 Beds
2 Baths
1,432 SqFt
SOLD DATE : 12/13/2021
Key Details
Sold Price $325,000
Property Type Single Family Home
Sub Type Single Family Residence
Listing Status Sold
Purchase Type For Sale
Square Footage 1,432 sqft
Price per Sqft $226
Subdivision Hancock West
MLS Listing ID 10004627
Sold Date 12/13/21
Style Contemporary,Other
Bedrooms 3
Full Baths 2
Construction Status Resale
HOA Y/N No
Year Built 2008
Annual Tax Amount $2,742
Tax Year 2020
Lot Size 5,227 Sqft
Property Description
Welcome to 554 West Hancock Avenue in the bustling Reese Street Historic District. This 3 BR 2 BA contemporary split-level home is filled with light and functionality right within a short walking distance of Downtown Athens and The Universty of Georgia. Situated in the vibrant and neighborly Hancock corridor, this newer construction, recently painted home offers convenience to all things Athens, but with unexpected privacy. On the main floor there are three points of entry, as well as a large open-concept living, dining and kitchen area flooded by multi clerestory window light. High ceilings give the space an airy, contemporary and industrial feel. Painting concrete floors for ease of living also on this level. Plenty of counter space and storage in functional kitchen area. Large pantry and utility closet. Main floor primary bedroom with spacious hall bathroom and laundry with linen closet. Upstairs there are two rooms that could serve as bedrooms or flex space, both with generous closets and an abundance of light. One full hall bathroom upstairs as well as linen closet. Tall stucco patio wall fronts the home for privacy when dining alfresco, entertaining or working from home. Two dedicated, secure parking spaces at rear of home off main shared driveway.
Location
State GA
County Clarke
Rooms
Basement None
Main Level Bedrooms 1
Interior
Interior Features Vaulted Ceiling(s), High Ceilings, Other, Split Bedroom Plan
Heating Electric, Central, Heat Pump
Cooling Electric, Central Air, Heat Pump
Flooring Other
Exterior
Exterior Feature Other
Garage Assigned, Parking Pad
Garage Spaces 2.0
Community Features Sidewalks, Street Lights
Utilities Available High Speed Internet
Roof Type Other
Building
Story Two
Sewer Public Sewer
Level or Stories Two
Structure Type Other
Construction Status Resale
Schools
Elementary Schools Chase Street
Middle Schools Clarke
High Schools Clarke Central
Others
Financing Cash
Special Listing Condition As Is
Read Less Info
Want to know what your home might be worth? Contact us for a FREE valuation!

Our team is ready to help you sell your home for the highest possible price ASAP

© 2024 Georgia Multiple Listing Service. All Rights Reserved.
GET MORE INFORMATION

Broker | License ID: 303073
youragentkesha@legacysouthreg.com
240 Corporate Center Dr, Ste F, Stockbridge, GA, 30281, United States






