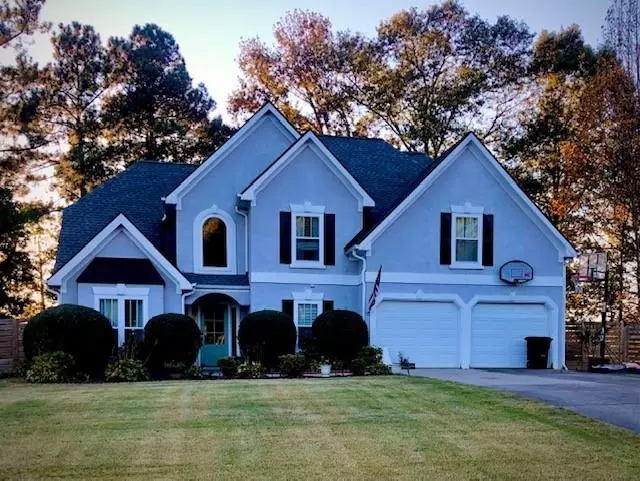$380,000
$369,000
3.0%For more information regarding the value of a property, please contact us for a free consultation.
4 Beds
2.5 Baths
2,593 SqFt
SOLD DATE : 12/13/2021
Key Details
Sold Price $380,000
Property Type Single Family Home
Sub Type Single Family Residence
Listing Status Sold
Purchase Type For Sale
Square Footage 2,593 sqft
Price per Sqft $146
Subdivision Pheasant Run
MLS Listing ID 6949605
Sold Date 12/13/21
Style Traditional
Bedrooms 4
Full Baths 2
Half Baths 1
Construction Status Updated/Remodeled
HOA Fees $350
HOA Y/N Yes
Originating Board FMLS API
Year Built 1996
Annual Tax Amount $2,526
Tax Year 2020
Lot Size 0.450 Acres
Acres 0.45
Property Description
RENOVATIONS ARE DONE. NO SHOWINGS UNTIL SUNDAY 11/14 AT 11:00AM. Home is occupied, please no drive-by's. Home has been completed renovated from top to botton. No carpet...Hardwood laminate throughout both levels installed in 2020/2021. New wood stairs in 2021. New interior paint 2020 inlcuding upgraded painted interior doors. Upstairs full bath and downstairs half bathrooms renovated in 2020. Kitchen has epoxy solid counters, less than a year old stainless steel Frigidaire Gallery appliances, new subway backspalsh and new painted cabinets. All new black lighting in 2020/2021 throughout. Smart code entry front door w/ Ring doorbell. New energy effieicent double pane windows with screens installed 2021. New roof in 2018, New hot water heater and HVAC in 2017. New Front and back doors 2021. Master Bathroom renovation just completed and hasn't even been used: stone tile flooring, subway tile tub & backsplash, new dual flush toilets, vanities w/custom inserts & hair appliance plugs built into cabinets, solid counter with square sink & black fixtures. Over $5000 in upgraded lanscaping, trees, bushes and plants. Brand new wood fence in 2020, New 12 x 20 barn style shed in 2020, ready with electirc, ramp and garage door. So many upgrades to list. Professional photos to be updated by 11/12.
Location
State GA
County Forsyth
Area 223 - Forsyth County
Lake Name None
Rooms
Bedroom Description Master on Main, Oversized Master
Other Rooms Shed(s), Workshop
Basement None
Main Level Bedrooms 1
Dining Room Separate Dining Room
Interior
Interior Features Cathedral Ceiling(s), Disappearing Attic Stairs, Double Vanity, Entrance Foyer 2 Story, High Ceilings 9 ft Main, High Speed Internet, Smart Home, Tray Ceiling(s), Walk-In Closet(s)
Heating Central, Natural Gas, Zoned
Cooling Ceiling Fan(s), Central Air, Zoned
Flooring Hardwood
Fireplaces Number 1
Fireplaces Type Gas Starter, Great Room
Window Features Insulated Windows
Appliance Dishwasher, Dryer, ENERGY STAR Qualified Appliances, Gas Range, Gas Water Heater, Microwave, Refrigerator, Self Cleaning Oven, Washer
Laundry In Hall, Laundry Room, Main Level
Exterior
Exterior Feature Private Front Entry, Private Yard, Storage
Garage Attached, Garage, Garage Door Opener, Garage Faces Front, Kitchen Level, Level Driveway
Garage Spaces 2.0
Fence Back Yard, Privacy, Wood
Pool None
Community Features Homeowners Assoc, Near Schools, Near Trails/Greenway, Playground, Pool
Utilities Available Cable Available, Electricity Available, Natural Gas Available, Phone Available, Underground Utilities, Water Available
Waterfront Description None
View Other
Roof Type Composition
Street Surface Asphalt
Accessibility None
Handicap Access None
Porch Front Porch, Patio
Total Parking Spaces 2
Building
Lot Description Back Yard, Cul-De-Sac, Landscaped, Level, Private, Wooded
Story Two
Sewer Septic Tank
Water Public
Architectural Style Traditional
Level or Stories Two
Structure Type Cement Siding, Stucco
New Construction No
Construction Status Updated/Remodeled
Schools
Elementary Schools Poole'S Mill
Middle Schools Liberty - Forsyth
High Schools North Forsyth
Others
HOA Fee Include Swim/Tennis
Senior Community no
Restrictions false
Tax ID 074 117
Ownership Fee Simple
Special Listing Condition None
Read Less Info
Want to know what your home might be worth? Contact us for a FREE valuation!

Our team is ready to help you sell your home for the highest possible price ASAP

Bought with Method Real Estate Advisors
GET MORE INFORMATION

Broker | License ID: 303073
youragentkesha@legacysouthreg.com
240 Corporate Center Dr, Ste F, Stockbridge, GA, 30281, United States

