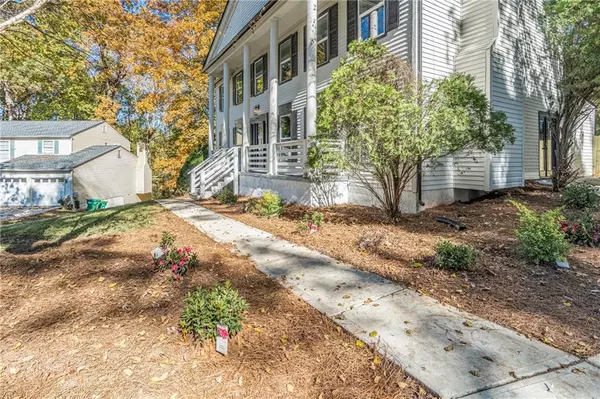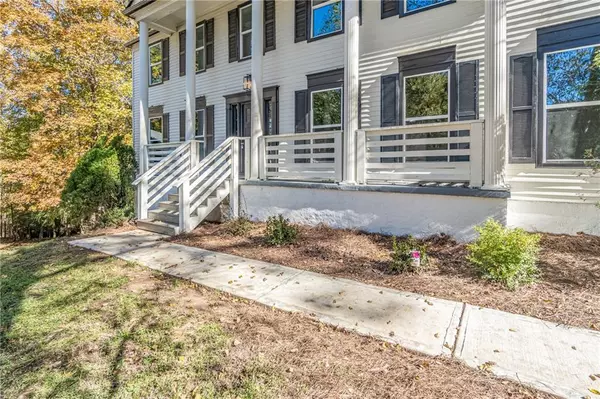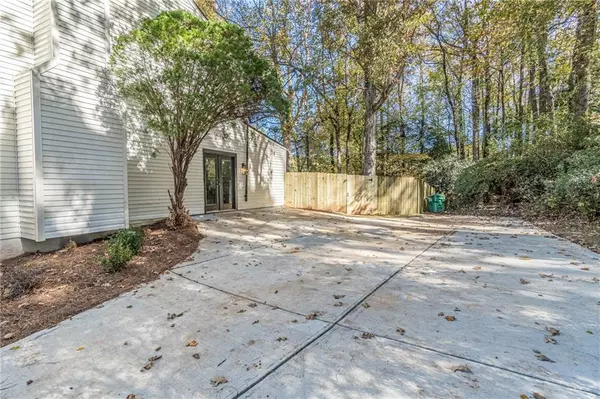$540,000
$550,000
1.8%For more information regarding the value of a property, please contact us for a free consultation.
5 Beds
3 Baths
2,706 SqFt
SOLD DATE : 12/14/2021
Key Details
Sold Price $540,000
Property Type Single Family Home
Sub Type Single Family Residence
Listing Status Sold
Purchase Type For Sale
Square Footage 2,706 sqft
Price per Sqft $199
Subdivision North Manor
MLS Listing ID 6967961
Sold Date 12/14/21
Style Traditional
Bedrooms 5
Full Baths 2
Half Baths 2
Construction Status Updated/Remodeled
HOA Y/N No
Originating Board FMLS API
Year Built 1980
Annual Tax Amount $4,442
Tax Year 2020
Lot Size 0.680 Acres
Acres 0.68
Property Description
This large stately home is ready for its new owners and has been beautifully updated with all modern conveniences. The kitchen features all-new white cabinetry, with brushed brass pulls and knobs. New GAS range for your culinary creations, French door fridge with water dispenser, microwave with venting will keep the cook happy! All appliances are new and stainless steel. The breakfast area of the kitchen is located next to the new patio door leading to the new deck! Formal dining room and formal living room are spacious. Paneled bonus room on the main is large enough to accommodate a pool table or all your large office furniture. The fireside family room is spacious!! New powder room and laundry on the main level. Upstairs you will find 4 spacious bedrooms. The master bedroom features plenty of space for your furniture and seating area. Custom master closet. The Master bathroom has a frameless glass door and custom tile work. New dual vanity and lighting will delight you. 3 secondary bedrooms share the remodeled hall bathroom. Custom tiles and matte black hardware and fixtures are stylish. Basement is finished and has a bedroom and media room. Both share the powder room. The basement has been waterproofed for peace of mind. The driveway is newly poured and can accommodate several vehicles. Basement HVAC and water heater are new! New roof and gutters! Windows have been updated. Fenced yard for Fido. All of this is in the sought-after Simpson district. Close to shopping and schools. Tax record is incorrect-home is larger than tax record.
Location
State GA
County Gwinnett
Area 61 - Gwinnett County
Lake Name None
Rooms
Bedroom Description Oversized Master
Other Rooms None
Basement Daylight, Exterior Entry, Finished, Finished Bath, Full
Dining Room Separate Dining Room
Interior
Interior Features Double Vanity, Entrance Foyer, Walk-In Closet(s)
Heating Central, Forced Air
Cooling Ceiling Fan(s), Central Air
Flooring Carpet, Ceramic Tile
Fireplaces Number 1
Fireplaces Type Factory Built, Family Room
Window Features Insulated Windows
Appliance Dishwasher, Disposal, Gas Range, Gas Water Heater, Microwave, Refrigerator
Laundry Main Level
Exterior
Exterior Feature Private Rear Entry, Rear Stairs
Parking Features Driveway, Kitchen Level, Level Driveway, Parking Pad
Fence Wood
Pool None
Community Features Near Schools, Near Shopping
Utilities Available Electricity Available, Natural Gas Available, Sewer Available, Water Available
View Other
Roof Type Composition
Street Surface Paved
Accessibility None
Handicap Access None
Porch Deck, Patio
Total Parking Spaces 3
Building
Lot Description Cul-De-Sac, Level
Story Two
Sewer Public Sewer
Water Public
Architectural Style Traditional
Level or Stories Two
Structure Type Aluminum Siding
New Construction No
Construction Status Updated/Remodeled
Schools
Elementary Schools Simpson
Middle Schools Pinckneyville
High Schools Norcross
Others
Senior Community no
Restrictions false
Tax ID R6332 070
Special Listing Condition None
Read Less Info
Want to know what your home might be worth? Contact us for a FREE valuation!

Our team is ready to help you sell your home for the highest possible price ASAP

Bought with Harry Norman REALTORS
GET MORE INFORMATION

Broker | License ID: 303073
youragentkesha@legacysouthreg.com
240 Corporate Center Dr, Ste F, Stockbridge, GA, 30281, United States






