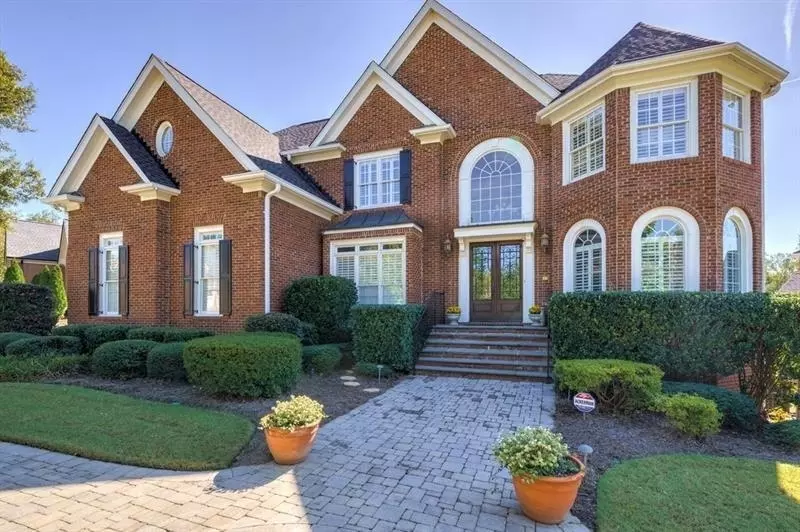Bought with Swati Bedi • Coldwell Banker Realty
$965,000
$929,000
3.9%For more information regarding the value of a property, please contact us for a free consultation.
6 Beds
7 Baths
5,900 SqFt
SOLD DATE : 12/15/2021
Key Details
Sold Price $965,000
Property Type Single Family Home
Sub Type Single Family Residence
Listing Status Sold
Purchase Type For Sale
Square Footage 5,900 sqft
Price per Sqft $163
Subdivision None
MLS Listing ID 9072265
Sold Date 12/15/21
Style Brick 4 Side,Traditional
Bedrooms 6
Full Baths 7
Construction Status Resale
HOA Fees $400
HOA Y/N Yes
Year Built 1997
Annual Tax Amount $7,145
Tax Year 2020
Lot Size 0.414 Acres
Property Description
Gorgeous 4-sides brick home in Nesbit Downs, a desirable neighborhood close to Marist, Wesleyan & Davis Academy schools. This 6 Bedroom, 7 Full Bathroom home w/paver driveway has been renovated with high end custom cabinetry in the kitchen & bathrooms. The main level boasts an open floor plan with views from the kitchen & breakfast area of the keeping room & great room with vaulted, beamed ceiling. The gourmet kitchen is a dream, featuring Wolf & Sub-Zero appliances which include: gas range w/griddle, warming drawer, microwave, refrigerator, fridge & freezer drawers, ice machine, wine cooler, trash compactor and prep sink. A guest bedroom & full bathroom w/accessible shower, dining room & living room complete the main floor. The upper level offers a spacious owners' suite with fireplace & separate closets, spa bath, large laundry room, & 3 additional bedrooms with private bathrooms. Freshly painted with hardwood floors on all 3 levels, this home is move-in ready with tons of custom features - including 5 fireplaces, a fully finished terrace level with in-law/nanny suite including a kitchenette & private bath as well as a handicapped accessible bathroom, theater w/projection system, workout room & fenced backyard. Meticulously maintained with new roof & HVAC systems in 2019, this home has loads to offer!
Location
State GA
County Fulton
Rooms
Basement Bath Finished, Concrete, Daylight, Interior Entry, Exterior Entry, Full
Main Level Bedrooms 1
Interior
Interior Features Bookcases, Tray Ceiling(s), Vaulted Ceiling(s), High Ceilings, Double Vanity, Two Story Foyer, Separate Shower, Walk-In Closet(s), Whirlpool Bath, In-Law Floorplan
Heating Natural Gas, Central, Forced Air, Zoned, Dual
Cooling Electric, Ceiling Fan(s), Central Air
Flooring Hardwood
Fireplaces Number 5
Fireplaces Type Basement, Family Room, Master Bedroom, Other, Outside
Exterior
Exterior Feature Gas Grill, Sprinkler System
Garage Attached, Garage Door Opener, Garage, Kitchen Level, Side/Rear Entrance
Garage Spaces 3.0
Fence Fenced
Community Features Sidewalks, Street Lights, Walk To Shopping
Utilities Available Underground Utilities, Cable Available, Sewer Connected
Roof Type Composition
Building
Story Two
Level or Stories Two
Structure Type Gas Grill,Sprinkler System
Construction Status Resale
Schools
Elementary Schools Dunwoody Springs
Middle Schools Sandy Springs
High Schools North Springs
Others
Financing Conventional
Read Less Info
Want to know what your home might be worth? Contact us for a FREE valuation!

Our team is ready to help you sell your home for the highest possible price ASAP

© 2024 Georgia Multiple Listing Service. All Rights Reserved.
GET MORE INFORMATION

Broker | License ID: 303073
youragentkesha@legacysouthreg.com
240 Corporate Center Dr, Ste F, Stockbridge, GA, 30281, United States






