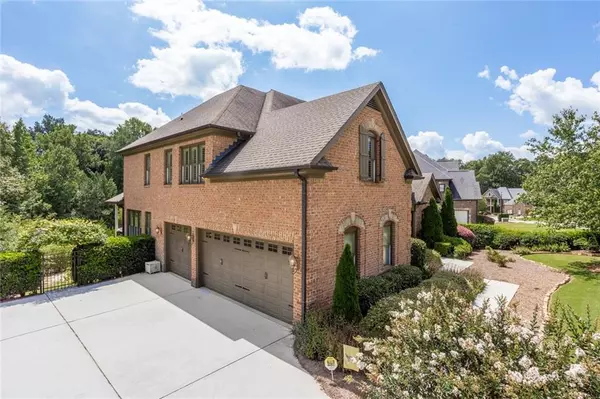$750,000
$749,900
For more information regarding the value of a property, please contact us for a free consultation.
6 Beds
4.5 Baths
5,872 SqFt
SOLD DATE : 12/14/2021
Key Details
Sold Price $750,000
Property Type Single Family Home
Sub Type Single Family Residence
Listing Status Sold
Purchase Type For Sale
Square Footage 5,872 sqft
Price per Sqft $127
Subdivision Natchez Trace 01
MLS Listing ID 6939668
Sold Date 12/14/21
Style Contemporary/Modern
Bedrooms 6
Full Baths 4
Half Baths 1
Construction Status Resale
HOA Y/N Yes
Year Built 2005
Annual Tax Amount $8,137
Tax Year 2020
Lot Size 0.320 Acres
Acres 0.32
Property Description
Elegant Custom Home in an upscale gated community. Welcoming rocking chair front porch begs you to come in to a charming foyer with custom detail in the hardwood flooring and extensive moulding. The large formal Dining Room is perfect for entertaining and can seat large parties. The vaulted Living Room can double as an office or music room. The towering Family Room features a fireplace with gas logs, views to the upstairs and opens to the gourmet chef's Kitchen. High end stainless appliances includes double ovens, large gas cooktop, built in microwave and more. A spacious island enhances the prep space and flows to the keeping room with warm fireplace and the breakfast area. From here you can access the spacious deck for alfresco dining. Also on the main level is an exquisite oversize Master Suite you will not want to leave also with deck access. The ensuite bath has a large walk-in shower, garden soaking tub, his/hers vanities and large master closet. Upstairs will find 4 generous bedrooms and 2 baths. In the terrace level are large entertainment spaces; a 2nd family room with fireplace, bar/TV/game room which opens to the lower deck, kitchenette, media room and bedroom and bath. From the terrace level is the inground pool with spa, and sun shelf great for lounging. Private backyard with mature landscaping. 3 car garage with large parking pad. You will not be disappointed with this home. It is a true must see!
Location
State GA
County Gwinnett
Area 66 - Gwinnett County
Lake Name None
Rooms
Bedroom Description Master on Main, Oversized Master
Other Rooms None
Basement Exterior Entry, Finished, Finished Bath
Main Level Bedrooms 1
Dining Room Seats 12+, Separate Dining Room
Interior
Interior Features Bookcases, Cathedral Ceiling(s), Central Vacuum, Double Vanity, Entrance Foyer, High Ceilings 10 ft Main, High Speed Internet, His and Hers Closets, Tray Ceiling(s), Walk-In Closet(s), Wet Bar
Heating Baseboard, Central, Hot Water, Natural Gas
Cooling Attic Fan, Ceiling Fan(s), Central Air, Heat Pump, Humidity Control
Flooring Carpet, Ceramic Tile, Hardwood
Fireplaces Number 3
Fireplaces Type Basement, Gas Log, Gas Starter, Keeping Room, Living Room
Window Features Plantation Shutters
Appliance Dishwasher, Disposal, Double Oven, Dryer, Gas Oven, Microwave, Self Cleaning Oven, Washer
Laundry In Kitchen, Laundry Room, Main Level
Exterior
Exterior Feature Private Yard, Rear Stairs
Garage Attached, Driveway, Garage, Garage Door Opener, Kitchen Level
Garage Spaces 3.0
Fence Back Yard, Fenced, Privacy, Wrought Iron
Pool Gunite, Heated, In Ground
Community Features Homeowners Assoc, Near Schools, Near Shopping, Sidewalks, Street Lights
Utilities Available Cable Available, Electricity Available, Natural Gas Available, Phone Available, Sewer Available, Underground Utilities, Water Available
View Other
Roof Type Shingle
Street Surface Asphalt
Accessibility Accessible Bedroom, Accessible Doors, Accessible Electrical and Environmental Controls, Accessible Kitchen, Accessible Kitchen Appliances
Handicap Access Accessible Bedroom, Accessible Doors, Accessible Electrical and Environmental Controls, Accessible Kitchen, Accessible Kitchen Appliances
Porch Covered, Deck
Parking Type Attached, Driveway, Garage, Garage Door Opener, Kitchen Level
Total Parking Spaces 3
Private Pool true
Building
Lot Description Back Yard, Front Yard, Landscaped, Private, Wooded
Story Three Or More
Foundation Brick/Mortar
Sewer Septic Tank
Water Public
Architectural Style Contemporary/Modern
Level or Stories Three Or More
Structure Type Brick 4 Sides
New Construction No
Construction Status Resale
Schools
Elementary Schools Grayson
Middle Schools Bay Creek
High Schools Grayson
Others
Senior Community no
Restrictions false
Tax ID R5121 154
Special Listing Condition None
Read Less Info
Want to know what your home might be worth? Contact us for a FREE valuation!

Our team is ready to help you sell your home for the highest possible price ASAP

Bought with Virtual Properties Realty.com
GET MORE INFORMATION

Broker | License ID: 303073
youragentkesha@legacysouthreg.com
240 Corporate Center Dr, Ste F, Stockbridge, GA, 30281, United States






