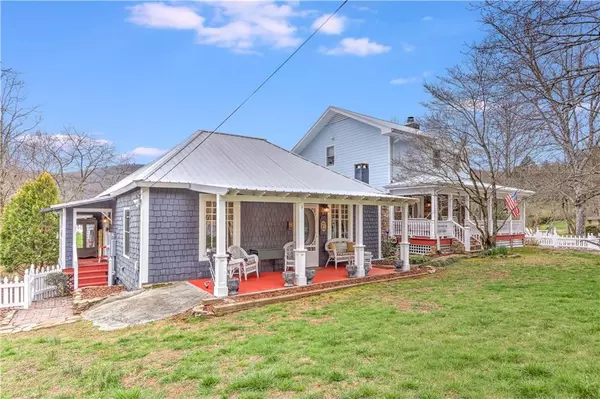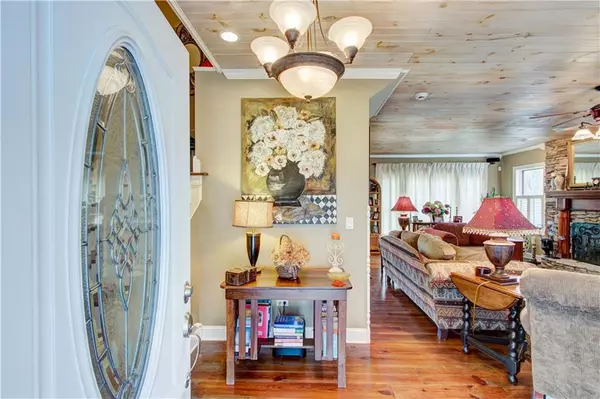$665,000
$700,000
5.0%For more information regarding the value of a property, please contact us for a free consultation.
3 Beds
3 Baths
3,309 SqFt
SOLD DATE : 12/17/2021
Key Details
Sold Price $665,000
Property Type Single Family Home
Sub Type Single Family Residence
Listing Status Sold
Purchase Type For Sale
Square Footage 3,309 sqft
Price per Sqft $200
MLS Listing ID 6959724
Sold Date 12/17/21
Style Cabin, Country, Farmhouse
Bedrooms 3
Full Baths 3
Construction Status Resale
HOA Y/N No
Year Built 2005
Annual Tax Amount $2,844
Tax Year 2020
Lot Size 0.980 Acres
Acres 0.98
Property Description
Luxury farmhouse at its finest. Situated next to a relaxing rushing creek & on a splendid entertainers lot, this is the perfect spot for a family or for a couple who has unique interests. Entertain on the deck overlooking the creek or get cozy by the outdoor fireplace. The character & charm of this luxurious 3 BR - 3 BA home can't be denied. 1 BR & BA is set up as a separate suite if you wish to host an Air B&B visitor. The porches overlook a picturesque scene in the Wolffork Valley. Plus space for RV or truck . The tranquility is unlike anything you have experienced.
Location
State GA
County Rabun
Area 287 - Rabun County
Lake Name None
Rooms
Bedroom Description In-Law Floorplan, Master on Main
Other Rooms Barn(s), Garage(s), Outbuilding, Pergola, RV/Boat Storage, Shed(s), Workshop
Basement Daylight, Driveway Access, Exterior Entry, Finished, Finished Bath, Interior Entry
Main Level Bedrooms 1
Dining Room Separate Dining Room
Interior
Interior Features Double Vanity, High Ceilings 9 ft Main, Walk-In Closet(s), Wet Bar
Heating Central, Heat Pump, Propane, Zoned
Cooling Ceiling Fan(s), Central Air, Zoned
Flooring Carpet, Hardwood
Fireplaces Number 2
Fireplaces Type Family Room, Outside
Window Features Insulated Windows
Appliance Dishwasher, Dryer, Electric Cooktop, Electric Oven, Microwave, Range Hood, Refrigerator, Washer
Laundry Laundry Room, Main Level, Mud Room
Exterior
Exterior Feature Private Yard, Rear Stairs, Storage
Garage Detached, Driveway, Garage, Garage Door Opener, Garage Faces Side, RV Access/Parking, Storage
Garage Spaces 3.0
Fence Front Yard
Pool None
Community Features None
Utilities Available Cable Available, Electricity Available, Water Available
Waterfront Description Creek, River Front
View Rural
Roof Type Metal
Street Surface Concrete, Paved
Accessibility None
Handicap Access None
Porch Covered, Deck, Enclosed, Front Porch, Rear Porch, Screened, Wrap Around
Parking Type Detached, Driveway, Garage, Garage Door Opener, Garage Faces Side, RV Access/Parking, Storage
Total Parking Spaces 3
Building
Lot Description Back Yard, Front Yard, Landscaped, Level, Stream or River On Lot
Story Two
Foundation Concrete Perimeter
Sewer Septic Tank
Water Well
Architectural Style Cabin, Country, Farmhouse
Level or Stories Two
Structure Type Cement Siding
New Construction No
Construction Status Resale
Schools
Elementary Schools Rabun County
Middle Schools Rabun County
High Schools Rabun County
Others
Senior Community no
Restrictions false
Tax ID 030B 056
Special Listing Condition None
Read Less Info
Want to know what your home might be worth? Contact us for a FREE valuation!

Our team is ready to help you sell your home for the highest possible price ASAP

Bought with Non FMLS Member
GET MORE INFORMATION

Broker | License ID: 303073
youragentkesha@legacysouthreg.com
240 Corporate Center Dr, Ste F, Stockbridge, GA, 30281, United States






