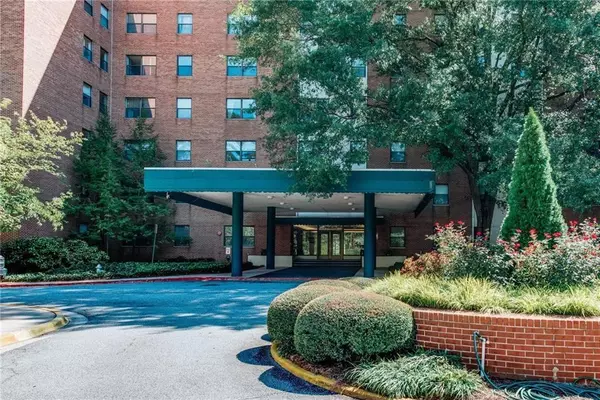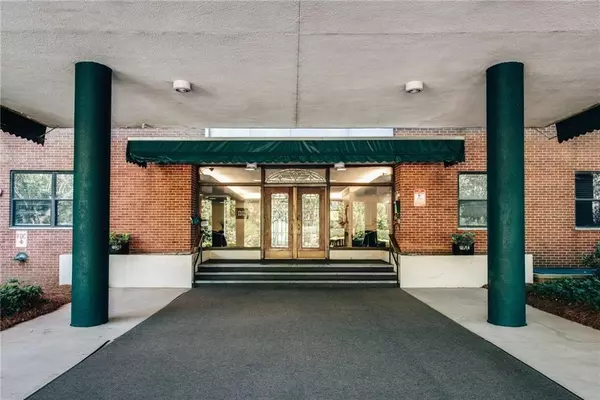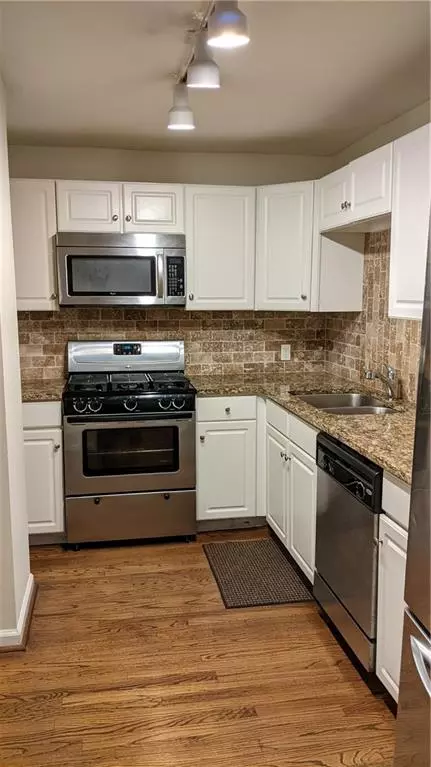$146,000
$150,000
2.7%For more information regarding the value of a property, please contact us for a free consultation.
2 Beds
2 Baths
976 SqFt
SOLD DATE : 12/20/2021
Key Details
Sold Price $146,000
Property Type Condo
Sub Type Condominium
Listing Status Sold
Purchase Type For Sale
Square Footage 976 sqft
Price per Sqft $149
Subdivision Slaton Manor
MLS Listing ID 6926172
Sold Date 12/20/21
Style Mid-Rise (up to 5 stories)
Bedrooms 2
Full Baths 2
Construction Status Resale
HOA Fees $542
HOA Y/N Yes
Year Built 1955
Annual Tax Amount $2,392
Tax Year 2020
Lot Size 975 Sqft
Acres 0.0224
Property Description
*LOWEST PRICE IN THE COMMUNITY. REDUCED TO SELL. Adorable 2 bedroom/2 bath condo in the heart of it all! JUST PAINTED! Unbelievable location. Near Buckhead Village, shopping, malls, fabulous restaurants, theaters, parks and more. Nice kitchen with solid counter tops. Stainless refrigerator remains. Large family with crown molding. Perfect roommate floor plan. Master with it's on full bath, secondary bedroom and 1 full bath. Amenities include secured parking, pool and clubhouse, gorgeous garden area. HOA INCL ALL UTILITIES/basic cable. What a dream! NO FHA OR RENTALS. Move-in fee is $75 paid at closing. Administration fee is $150 paid at closing. Unit was just painted and items are still in place. Seller will be removing ASAP.
Location
State GA
County Fulton
Area 21 - Atlanta North
Lake Name None
Rooms
Bedroom Description Master on Main, Split Bedroom Plan
Other Rooms None
Basement None
Main Level Bedrooms 2
Dining Room Open Concept
Interior
Interior Features Entrance Foyer
Heating Central, Forced Air
Cooling Ceiling Fan(s), Central Air
Flooring Ceramic Tile, Hardwood
Fireplaces Type None
Window Features None
Appliance Dishwasher, Disposal, Gas Range
Laundry In Basement
Exterior
Exterior Feature None
Parking Features Assigned, Garage
Garage Spaces 1.0
Fence None
Pool None
Community Features Business Center, Catering Kitchen, Pool, Street Lights
Utilities Available Cable Available
Waterfront Description None
View Other
Roof Type Composition
Street Surface None
Accessibility None
Handicap Access None
Porch None
Total Parking Spaces 1
Building
Lot Description Other
Story One
Foundation None
Sewer Public Sewer
Water Public
Architectural Style Mid-Rise (up to 5 stories)
Level or Stories One
Structure Type Brick 4 Sides
New Construction No
Construction Status Resale
Schools
Elementary Schools Morris Brandon
Middle Schools Willis A. Sutton
High Schools North Atlanta
Others
HOA Fee Include Cable TV, Door person, Electricity, Maintenance Structure, Maintenance Grounds, Security, Swim/Tennis, Termite, Trash, Water
Senior Community no
Restrictions true
Tax ID 17 010000120579
Ownership Condominium
Financing no
Special Listing Condition None
Read Less Info
Want to know what your home might be worth? Contact us for a FREE valuation!

Our team is ready to help you sell your home for the highest possible price ASAP

Bought with Metro ATL Homes
GET MORE INFORMATION
Broker | License ID: 303073
youragentkesha@legacysouthreg.com
240 Corporate Center Dr, Ste F, Stockbridge, GA, 30281, United States






