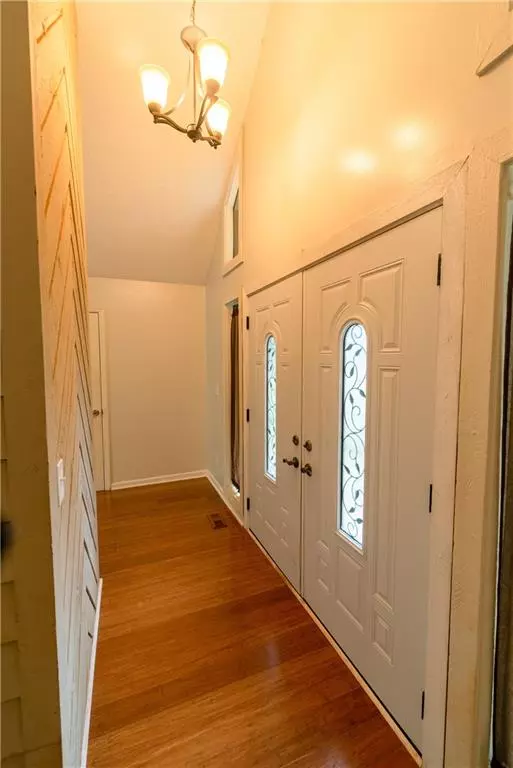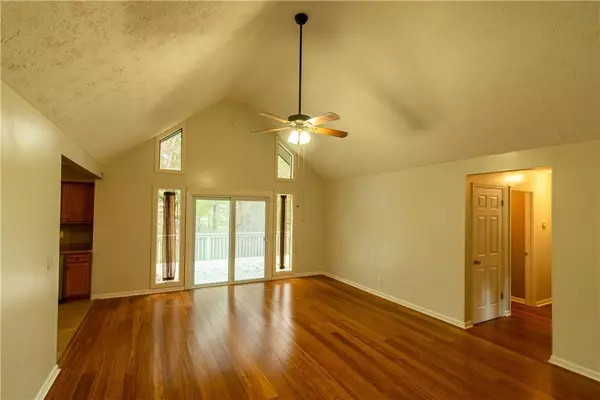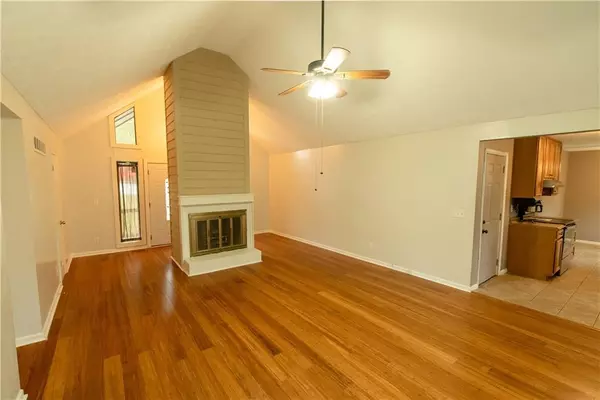$290,000
$289,000
0.3%For more information regarding the value of a property, please contact us for a free consultation.
4 Beds
3 Baths
1,800 SqFt
SOLD DATE : 12/20/2021
Key Details
Sold Price $290,000
Property Type Single Family Home
Sub Type Single Family Residence
Listing Status Sold
Purchase Type For Sale
Square Footage 1,800 sqft
Price per Sqft $161
Subdivision Na
MLS Listing ID 6966161
Sold Date 12/20/21
Style Ranch
Bedrooms 4
Full Baths 3
Construction Status Updated/Remodeled
HOA Y/N No
Year Built 1976
Annual Tax Amount $1,341
Tax Year 2020
Lot Size 1.010 Acres
Acres 1.01
Property Description
ALL NEW EVERYTHING!!! Welcome to your beautiful new home with over an acre lot! Sellers bought the empty lot next to the home years ago and put an above ground pool there. Walking up your greeted by double entry front doors to an open living room with lots of natural light! Recently replaced all the windows, new siding and new water heater. The finished basement has another full bath and huge closet area. Leading around the other side you'll find a workshop with dock door for easy access. And then out back you have a huge jacuzzi to enjoy during these cold nights! Back porch downstairs also has a generator hook up.
Location
State GA
County Douglas
Area 91 - Douglas County
Lake Name None
Rooms
Bedroom Description Master on Main
Other Rooms Kennel/Dog Run
Basement Finished Bath, Partial
Main Level Bedrooms 3
Dining Room None
Interior
Interior Features Cathedral Ceiling(s), Disappearing Attic Stairs
Heating Central
Cooling Central Air
Flooring Carpet, Ceramic Tile, Hardwood
Fireplaces Number 1
Fireplaces Type Family Room
Window Features Insulated Windows, Storm Window(s)
Appliance Dishwasher, Refrigerator, Self Cleaning Oven
Laundry In Garage
Exterior
Exterior Feature None
Garage Assigned, Driveway, Garage, Garage Door Opener, Garage Faces Front
Garage Spaces 2.0
Fence Fenced
Pool Above Ground
Community Features None
Utilities Available Electricity Available, Natural Gas Available, Phone Available, Water Available
View Rural
Roof Type Composition, Shingle
Street Surface Concrete
Accessibility None
Handicap Access None
Porch Covered, Deck, Front Porch, Patio, Screened
Parking Type Assigned, Driveway, Garage, Garage Door Opener, Garage Faces Front
Total Parking Spaces 2
Private Pool true
Building
Lot Description Back Yard, Corner Lot, Creek On Lot, Cul-De-Sac, Front Yard, Lake/Pond On Lot
Story One
Foundation Brick/Mortar
Sewer Septic Tank
Water Public
Architectural Style Ranch
Level or Stories One
Structure Type Other
New Construction No
Construction Status Updated/Remodeled
Schools
Elementary Schools Bill Arp
Middle Schools Yeager
High Schools Alexander
Others
Senior Community no
Restrictions false
Tax ID 00690250089
Special Listing Condition None
Read Less Info
Want to know what your home might be worth? Contact us for a FREE valuation!

Our team is ready to help you sell your home for the highest possible price ASAP

Bought with The Crystal Realty Group, LLC.
GET MORE INFORMATION

Broker | License ID: 303073
youragentkesha@legacysouthreg.com
240 Corporate Center Dr, Ste F, Stockbridge, GA, 30281, United States






