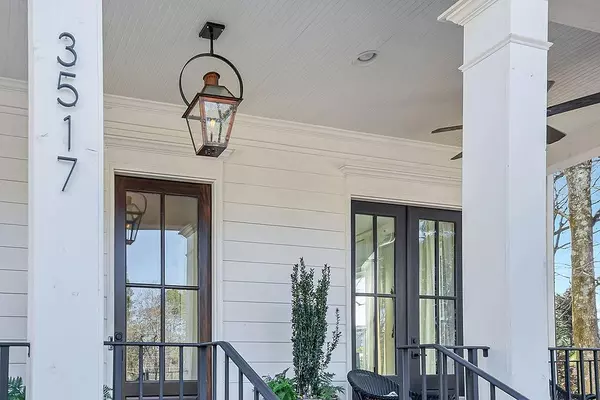$1,133,000
$1,095,000
3.5%For more information regarding the value of a property, please contact us for a free consultation.
4 Beds
3.5 Baths
4,392 SqFt
SOLD DATE : 12/20/2021
Key Details
Sold Price $1,133,000
Property Type Single Family Home
Sub Type Single Family Residence
Listing Status Sold
Purchase Type For Sale
Square Footage 4,392 sqft
Price per Sqft $257
Subdivision Sexton Woods
MLS Listing ID 6970452
Sold Date 12/20/21
Style Traditional
Bedrooms 4
Full Baths 3
Half Baths 1
Construction Status Resale
HOA Y/N No
Year Built 2019
Annual Tax Amount $3,191
Tax Year 2020
Lot Size 0.300 Acres
Acres 0.3
Property Description
3517 Hamlin Circle is a gorgeous 4 Bdr, 3 1/2 Bth home, custom built in 2019 for the current owners. The home exudes quality and exceptional design. In a private cul-de-sac of Sexton Woods you are greeted with elegance and charm. The welcoming entry showcases french doors, wrought iron railing and Bevolo French Quarter gas lantern. You will feel the spaciousness of the open airy floor plan, 10 foot ceilings, hardwood floors, custom lighting and abundance of light. The attention to details that make this the perfect home for living and entertaining. The main level showcases the chef’s kitchen with large center island, custom cabinetry, butler’s pantry/bar and breakfast nook. The gorgeous kitchen overlooks the warm and inviting fireside family room featuring custom cedar beams, cozy fireplace w/gas logs and a wall of french doors which open to a covered open air porch. Fireplace on porch provides a cozy space to relax on all but the coldest of days. A generous blue stone patio provides the perfect spot for grilling and dining El Fresco. The upstairs Master Retreat features a generous sitting area, his and hers walk in closets and custom window shades. The most luxurious of master bathrooms has gleaming floors, oversized shower, separate soaking tub, double vanity. The additional 3 bedroom and 2 baths have ample closet space w/hardwood floors. Laundry room w/sink is located off upstairs hallway. Unfinished basement space is stubbed for plumbing and ready to finish out. Mudroom/drop zone at the garage entrance, irrigation system, hardwired up lighting at front of house, privacy fenced back yard. Easy access to local shopping, dining, highways and all the neighborhood parks! Welcome Home to Hamlin Circle!
Location
State GA
County Dekalb
Area 51 - Dekalb-West
Lake Name None
Rooms
Bedroom Description Oversized Master, Sitting Room
Other Rooms None
Basement Bath/Stubbed, Daylight, Exterior Entry, Full, Interior Entry, Unfinished
Dining Room Separate Dining Room
Interior
Interior Features Beamed Ceilings, Disappearing Attic Stairs, Double Vanity, Entrance Foyer, High Ceilings 10 ft Lower, High Speed Internet, His and Hers Closets, Low Flow Plumbing Fixtures, Walk-In Closet(s)
Heating Central, Natural Gas, Zoned
Cooling Ceiling Fan(s), Central Air, Zoned
Flooring Hardwood
Fireplaces Number 2
Fireplaces Type Gas Log, Gas Starter, Great Room, Outside
Window Features Insulated Windows
Appliance Dishwasher, Disposal, Double Oven, ENERGY STAR Qualified Appliances, Gas Cooktop, Microwave, Range Hood, Refrigerator
Laundry Laundry Room, Upper Level
Exterior
Exterior Feature Private Rear Entry, Private Yard
Garage Garage Door Opener, Garage Faces Front, Kitchen Level
Fence Back Yard, Privacy
Pool None
Community Features Near Marta, Near Schools, Near Shopping, Near Trails/Greenway, Park, Playground, Public Transportation, Restaurant, Sidewalks, Street Lights
Utilities Available Cable Available, Electricity Available, Natural Gas Available, Sewer Available, Water Available
View Other
Roof Type Composition
Street Surface Asphalt
Accessibility None
Handicap Access None
Porch Covered, Front Porch, Rear Porch
Parking Type Garage Door Opener, Garage Faces Front, Kitchen Level
Building
Lot Description Back Yard, Cul-De-Sac, Front Yard, Landscaped, Sloped
Story Two
Foundation Block, Brick/Mortar
Sewer Public Sewer
Water Public
Architectural Style Traditional
Level or Stories Two
Structure Type Brick Front, Cement Siding
New Construction No
Construction Status Resale
Schools
Elementary Schools Montgomery
Middle Schools Chamblee
High Schools Chamblee Charter
Others
Senior Community no
Restrictions false
Tax ID 18 307 03 012
Special Listing Condition None
Read Less Info
Want to know what your home might be worth? Contact us for a FREE valuation!

Our team is ready to help you sell your home for the highest possible price ASAP

Bought with Renee Kunkler Realty
GET MORE INFORMATION

Broker | License ID: 303073
youragentkesha@legacysouthreg.com
240 Corporate Center Dr, Ste F, Stockbridge, GA, 30281, United States






