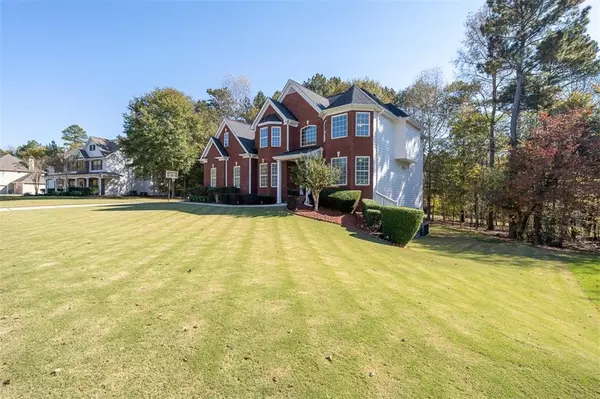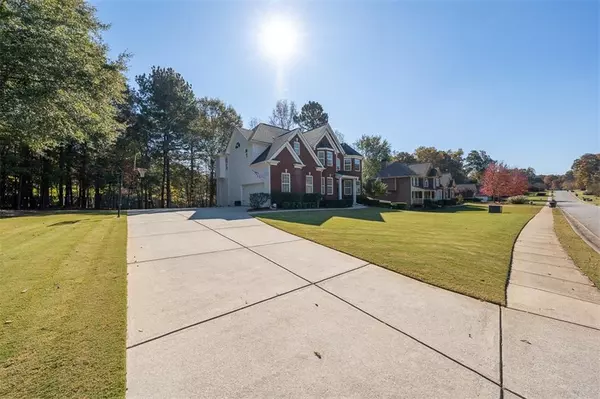$565,000
$550,000
2.7%For more information regarding the value of a property, please contact us for a free consultation.
5 Beds
4 Baths
4,978 SqFt
SOLD DATE : 12/17/2021
Key Details
Sold Price $565,000
Property Type Single Family Home
Sub Type Single Family Residence
Listing Status Sold
Purchase Type For Sale
Square Footage 4,978 sqft
Price per Sqft $113
Subdivision The Preserve At Jefferson
MLS Listing ID 6969250
Sold Date 12/17/21
Style Traditional
Bedrooms 5
Full Baths 4
Construction Status Resale
HOA Fees $450
HOA Y/N Yes
Year Built 2005
Annual Tax Amount $5,214
Tax Year 2020
Lot Size 0.900 Acres
Acres 0.9
Property Description
In demand and most desired, the Jefferson City School District is a legacy in education excellence, top rated in GA. A short walking trail located 3 houses away provides access to the Jefferson Academy and Middle school. This beautiful, well maintained, ready to move into 5 Bedroom, 4 full Bath home positioned on .9 acre is meticulously landscaped, graced with double bay windows on both sides of the front of the house, and interior finishings found in more expensive homes. Be ready to have your breath taken away when you enter through the Front Door into the 2 story Foyer where all eyes lead to the Great Room and the exquisite, light emitting Wall of Windows that overlooks the private, wooded backyard and the in-ground firepit. Hardwoods can be found throughout the first floor, with exception to the carpeted Guest Bedroom and tiled Laundry Room. The 2 story Great Room affords built in shelving and cabinets on either side of the Fireplace. The charming Kitchen has abundant upgraded oak cabinetry, granite countertops, island, double ovens, cooktop, stainless steel dishwasher, microwave and refrigerator as well as a spacious walk-in pantry. The immense Owner’s Suite/Sitting Area has recently been updated with hardwood flooring. Owner’s Bath has his and hers vanities, generous sized tile shower, jetted tub with tile surround and enormous walk-in-closet. On 2nd Floor are 3 exceptionally large additional 3 Bedrooms and Hall Bath includes two separate vanities. The over-sized Terrace Level embodies a Den, Game Room, Office, Full Bath, Storage and huge Workshop. Crown molding, double trey ceilings, storm doors and so much more too numerous to mention! Swim/Tennis Community. Don’t miss out on your dream home!
Location
State GA
County Jackson
Lake Name None
Rooms
Bedroom Description Oversized Master, Sitting Room
Other Rooms None
Basement Daylight, Exterior Entry, Finished, Finished Bath, Full, Interior Entry
Main Level Bedrooms 1
Dining Room Seats 12+, Separate Dining Room
Interior
Interior Features Bookcases, Cathedral Ceiling(s), Disappearing Attic Stairs, Double Vanity, Entrance Foyer 2 Story, High Ceilings 9 ft Lower, High Ceilings 9 ft Main, High Ceilings 9 ft Upper, Tray Ceiling(s), Walk-In Closet(s)
Heating Electric, Heat Pump
Cooling Ceiling Fan(s), Central Air, Heat Pump
Flooring Carpet, Ceramic Tile, Hardwood
Fireplaces Number 1
Fireplaces Type Family Room, Masonry
Window Features Insulated Windows
Appliance Dishwasher, Disposal, Double Oven, Electric Water Heater, ENERGY STAR Qualified Appliances, Microwave, Refrigerator, Self Cleaning Oven
Laundry Laundry Room, Main Level
Exterior
Exterior Feature Private Yard, Rear Stairs
Garage Driveway, Garage, Garage Faces Side, Kitchen Level, Level Driveway, Parking Pad
Garage Spaces 2.0
Fence None
Pool None
Community Features Homeowners Assoc, Near Schools, Near Shopping, Pool, Sidewalks, Street Lights, Tennis Court(s)
Utilities Available Cable Available, Electricity Available, Phone Available, Sewer Available, Underground Utilities, Water Available
View Other
Roof Type Composition, Shingle
Street Surface Asphalt
Accessibility None
Handicap Access None
Porch Deck, Front Porch, Patio
Parking Type Driveway, Garage, Garage Faces Side, Kitchen Level, Level Driveway, Parking Pad
Total Parking Spaces 2
Building
Lot Description Back Yard, Front Yard, Landscaped, Level, Private, Wooded
Story Two
Foundation Concrete Perimeter
Sewer Public Sewer
Water Public
Architectural Style Traditional
Level or Stories Two
Structure Type Brick Front, Cement Siding
New Construction No
Construction Status Resale
Schools
Elementary Schools Jefferson
Middle Schools Jefferson
High Schools Jefferson
Others
HOA Fee Include Maintenance Grounds, Swim/Tennis
Senior Community no
Restrictions false
Tax ID 081C 032
Special Listing Condition None
Read Less Info
Want to know what your home might be worth? Contact us for a FREE valuation!

Our team is ready to help you sell your home for the highest possible price ASAP

Bought with Berkshire Hathaway HomeServices Georgia Properties
GET MORE INFORMATION

Broker | License ID: 303073
youragentkesha@legacysouthreg.com
240 Corporate Center Dr, Ste F, Stockbridge, GA, 30281, United States






