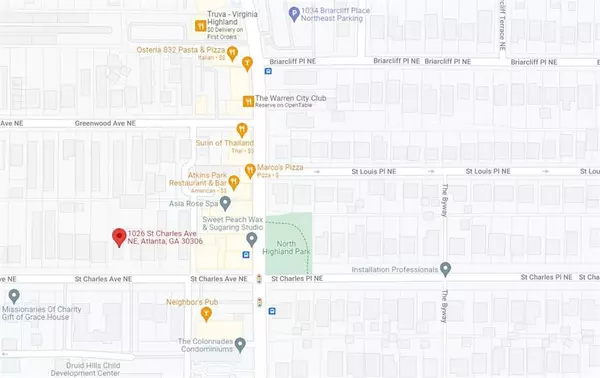$264,000
$265,000
0.4%For more information regarding the value of a property, please contact us for a free consultation.
1 Bed
1 Bath
775 SqFt
SOLD DATE : 12/13/2021
Key Details
Sold Price $264,000
Property Type Condo
Sub Type Condominium
Listing Status Sold
Purchase Type For Sale
Square Footage 775 sqft
Price per Sqft $340
Subdivision Saint Charles
MLS Listing ID 6955349
Sold Date 12/13/21
Style Mid-Rise (up to 5 stories)
Bedrooms 1
Full Baths 1
Construction Status Resale
HOA Fees $2,928
HOA Y/N No
Year Built 1920
Annual Tax Amount $1,938
Tax Year 2020
Lot Size 784 Sqft
Acres 0.018
Property Description
This is a true vintage (1920) brick condominium, home to 22 residents in the Atkins Park neighborhood of the Virginia-Highland district. This top-floor, front-facing unit has a loft-like feel with original casement windows overlooking the courtyard and views of historic Saint Charles Avenue. The courtyard's idyllic fountain beckons and it's just a short walk to shops and dining or the Beltline. Dedicated, off-street parking and secured gate and courtyard entrance. The perfect in-town landing for young professionals or retirees looking to have access to more of what Atlanta has to offer. Dedicated, off-street parking.
Location
State GA
County Fulton
Area 23 - Atlanta North
Lake Name None
Rooms
Bedroom Description Other
Other Rooms None
Basement None
Main Level Bedrooms 1
Dining Room Separate Dining Room
Interior
Interior Features High Speed Internet, Tray Ceiling(s)
Heating Central, Electric
Cooling Ceiling Fan(s), Central Air
Flooring Hardwood
Fireplaces Type None
Window Features None
Appliance Dishwasher, Disposal, Dryer, Electric Cooktop, Microwave, Refrigerator, Self Cleaning Oven, Washer
Laundry Other
Exterior
Exterior Feature Awning(s), Courtyard, Garden
Garage Assigned, Parking Lot
Fence Back Yard, Wood
Pool None
Community Features Homeowners Assoc, Near Beltline, Near Schools, Near Shopping, Park, Public Transportation, Sidewalks, Street Lights
Utilities Available Cable Available, Electricity Available, Phone Available, Sewer Available, Water Available
Waterfront Description None
View Other
Roof Type Other
Street Surface Paved
Accessibility None
Handicap Access None
Porch None
Parking Type Assigned, Parking Lot
Total Parking Spaces 1
Building
Lot Description Front Yard, Landscaped, Level
Story Two
Foundation Concrete Perimeter
Sewer Public Sewer
Water Public
Architectural Style Mid-Rise (up to 5 stories)
Level or Stories Two
Structure Type Brick 4 Sides
New Construction No
Construction Status Resale
Schools
Elementary Schools Morningside-
Middle Schools David T Howard
High Schools Midtown
Others
Senior Community no
Restrictions true
Tax ID 14 001600280084
Ownership Condominium
Financing no
Special Listing Condition None
Read Less Info
Want to know what your home might be worth? Contact us for a FREE valuation!

Our team is ready to help you sell your home for the highest possible price ASAP

Bought with DeGolian Realty
GET MORE INFORMATION

Broker | License ID: 303073
youragentkesha@legacysouthreg.com
240 Corporate Center Dr, Ste F, Stockbridge, GA, 30281, United States






