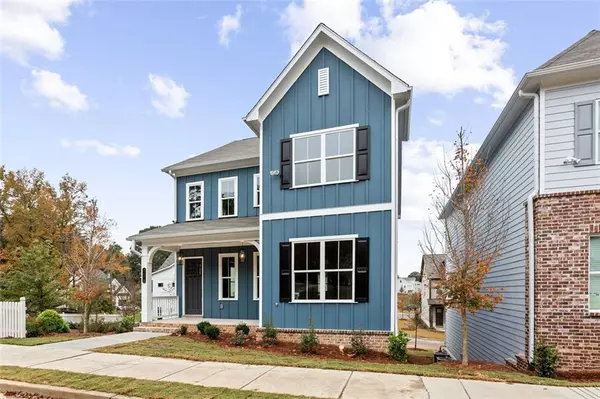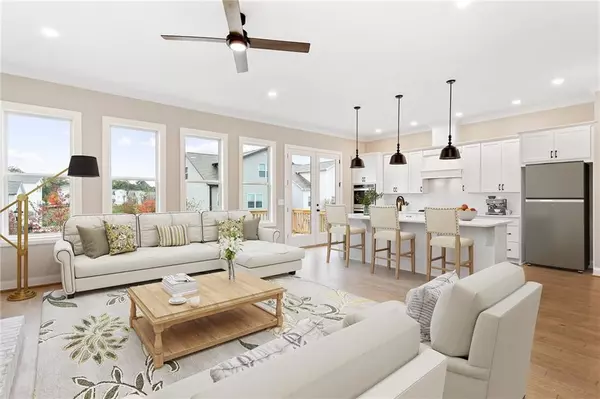$625,000
$625,000
For more information regarding the value of a property, please contact us for a free consultation.
4 Beds
4 Baths
3,004 SqFt
SOLD DATE : 12/16/2021
Key Details
Sold Price $625,000
Property Type Single Family Home
Sub Type Single Family Residence
Listing Status Sold
Purchase Type For Sale
Square Footage 3,004 sqft
Price per Sqft $208
Subdivision The Grove At Adams Pond
MLS Listing ID 6966794
Sold Date 12/16/21
Style Craftsman, Traditional
Bedrooms 4
Full Baths 4
Construction Status Resale
HOA Fees $765
HOA Y/N Yes
Year Built 2021
Annual Tax Amount $1,375
Tax Year 2020
Lot Size 3,267 Sqft
Acres 0.075
Property Description
Brand new at the sold out Grove at Adams Pond! This picture perfect craftsman home is ideally situated on a corner lot next to the community park for a beautiful and private setting. Featuring hardwood floors throughout the main and terrace level and carpet in the bedrooms. A welcoming front porch opens to a gracious entry. Separate dining room is located at the front of the home. Continue through the main level to an open concept family room with stunning shiplap fireplace. The kitchen showcases bright white cabinetry complimented by quartz counters and statement pendant lighting. Upgraded appliance suite includes double wall ovens and separate gas range with custom, integrated vent hood. A walk-in pantry completes the kitchen. Expand your entertaining space outside to a large rear deck. Also on the main level is a sunny bedroom and full bathroom. Upstairs the generous primary suite showcases a luxury bathroom including oversized frameless shower with rain head and handheld, a freestanding tub, dual vanities and enormous walk-in closet. Two additional bedrooms on this level share a hall bath. The terrace level has a huge bonus room for a variety of uses - think gym, media room, play room! There is also a convenient full bath and large storage closet. A lower level covered patio opens to the community green space. Spacious two car garage plus additional parking on the extended driveway for your guests. This home is loaded with upgrades and on an amazing lot all in prime Smyrna location barely one mile to Smyrna Market Village, close to the Battery and so much more.
Location
State GA
County Cobb
Area 73 - Cobb-West
Lake Name None
Rooms
Bedroom Description Oversized Master
Other Rooms None
Basement Finished Bath, Full, Finished, Interior Entry, Exterior Entry
Main Level Bedrooms 1
Dining Room Separate Dining Room
Interior
Interior Features High Ceilings 10 ft Main, Double Vanity, Tray Ceiling(s), Walk-In Closet(s)
Heating Central, Heat Pump, Electric
Cooling Central Air, Heat Pump, Ceiling Fan(s)
Flooring Carpet, Ceramic Tile, Hardwood
Fireplaces Number 1
Fireplaces Type Family Room, Gas Log
Window Features None
Appliance Dishwasher, Double Oven, Electric Oven, Microwave, Range Hood
Laundry Laundry Room, In Hall, Upper Level
Exterior
Exterior Feature Private Front Entry, Private Rear Entry
Parking Features Garage Door Opener, Drive Under Main Level, Garage, Garage Faces Rear
Garage Spaces 2.0
Fence None
Pool None
Community Features Homeowners Assoc, Dog Park, Park, Near Shopping
Utilities Available Electricity Available, Natural Gas Available, Sewer Available, Water Available
View Other
Roof Type Composition
Street Surface Asphalt
Accessibility None
Handicap Access None
Porch Deck, Front Porch
Total Parking Spaces 2
Building
Lot Description Corner Lot
Story Three Or More
Foundation Slab
Sewer Public Sewer
Water Public
Architectural Style Craftsman, Traditional
Level or Stories Three Or More
Structure Type Cement Siding
New Construction No
Construction Status Resale
Schools
Elementary Schools Smyrna
Middle Schools Campbell
High Schools Campbell
Others
HOA Fee Include Maintenance Grounds
Senior Community no
Restrictions true
Tax ID 17056201280
Special Listing Condition None
Read Less Info
Want to know what your home might be worth? Contact us for a FREE valuation!

Our team is ready to help you sell your home for the highest possible price ASAP

Bought with Keller Williams Realty Atlanta Partners
GET MORE INFORMATION
Broker | License ID: 303073
youragentkesha@legacysouthreg.com
240 Corporate Center Dr, Ste F, Stockbridge, GA, 30281, United States






