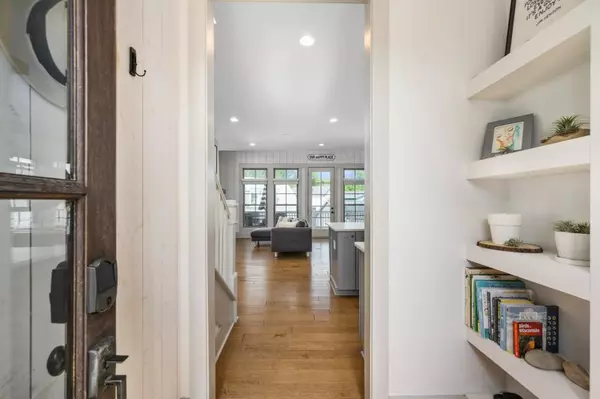$695,000
$704,900
1.4%For more information regarding the value of a property, please contact us for a free consultation.
2 Beds
2.5 Baths
1,716 SqFt
SOLD DATE : 12/20/2021
Key Details
Sold Price $695,000
Property Type Townhouse
Sub Type Townhouse
Listing Status Sold
Purchase Type For Sale
Square Footage 1,716 sqft
Price per Sqft $405
Subdivision Serenbe
MLS Listing ID 6944815
Sold Date 12/20/21
Style Townhouse
Bedrooms 2
Full Baths 2
Half Baths 1
Construction Status Updated/Remodeled
HOA Fees $1,367
HOA Y/N Yes
Year Built 2016
Annual Tax Amount $6,920
Tax Year 2020
Lot Size 1,742 Sqft
Acres 0.04
Property Description
Don't miss an opportunity to own this beautiful, immaculate, charming town home with a ton of lovely upgrades and a two-car garage. Fall in love from the moment you walk into the open concept chef kitchen that looks out into the dining room and family area. Experience the oversized deck off the family room where you are sure to spend hours of entertaining your guests and enjoying the fresh air and sunshine. Take a stroll to the second floor and you will enjoy resting and relaxing in the owner's ensuite. Enjoy the spa feel of the bathroom with a wonderful soaking tub and separate shower. The terrace level is a two-car garage but can be converted into extra space. There is a private office already set up for your home work space. Hurry don't miss your opportunity to own in this sought after community!
Location
State GA
County Fulton
Area 33 - Fulton South
Lake Name None
Rooms
Bedroom Description Other
Other Rooms None
Basement Unfinished
Dining Room Open Concept
Interior
Interior Features Disappearing Attic Stairs, Double Vanity, High Ceilings 9 ft Upper, High Ceilings 10 ft Lower, Walk-In Closet(s)
Heating Central, Electric
Cooling Central Air
Flooring Carpet
Fireplaces Number 1
Fireplaces Type Living Room
Window Features Insulated Windows
Appliance Dishwasher, Disposal, Microwave
Laundry Upper Level
Exterior
Exterior Feature Other
Garage Attached, Driveway, Garage
Garage Spaces 2.0
Fence None
Pool None
Community Features Homeowners Assoc
Utilities Available Cable Available, Electricity Available, Natural Gas Available, Underground Utilities
Waterfront Description None
View Other
Roof Type Composition
Street Surface Asphalt
Accessibility None
Handicap Access None
Porch Deck
Parking Type Attached, Driveway, Garage
Total Parking Spaces 2
Building
Lot Description Level, Other
Story Three Or More
Foundation Slab
Sewer Septic Tank
Water Public
Architectural Style Townhouse
Level or Stories Three Or More
Structure Type Brick 4 Sides
New Construction No
Construction Status Updated/Remodeled
Schools
Elementary Schools Palmetto
Middle Schools Bear Creek - Fulton
High Schools Creekside
Others
HOA Fee Include Swim/Tennis
Senior Community no
Restrictions true
Tax ID 08 140000464286
Ownership Fee Simple
Financing no
Special Listing Condition None
Read Less Info
Want to know what your home might be worth? Contact us for a FREE valuation!

Our team is ready to help you sell your home for the highest possible price ASAP

Bought with Intown Focus Realty, LLC.
GET MORE INFORMATION

Broker | License ID: 303073
youragentkesha@legacysouthreg.com
240 Corporate Center Dr, Ste F, Stockbridge, GA, 30281, United States






