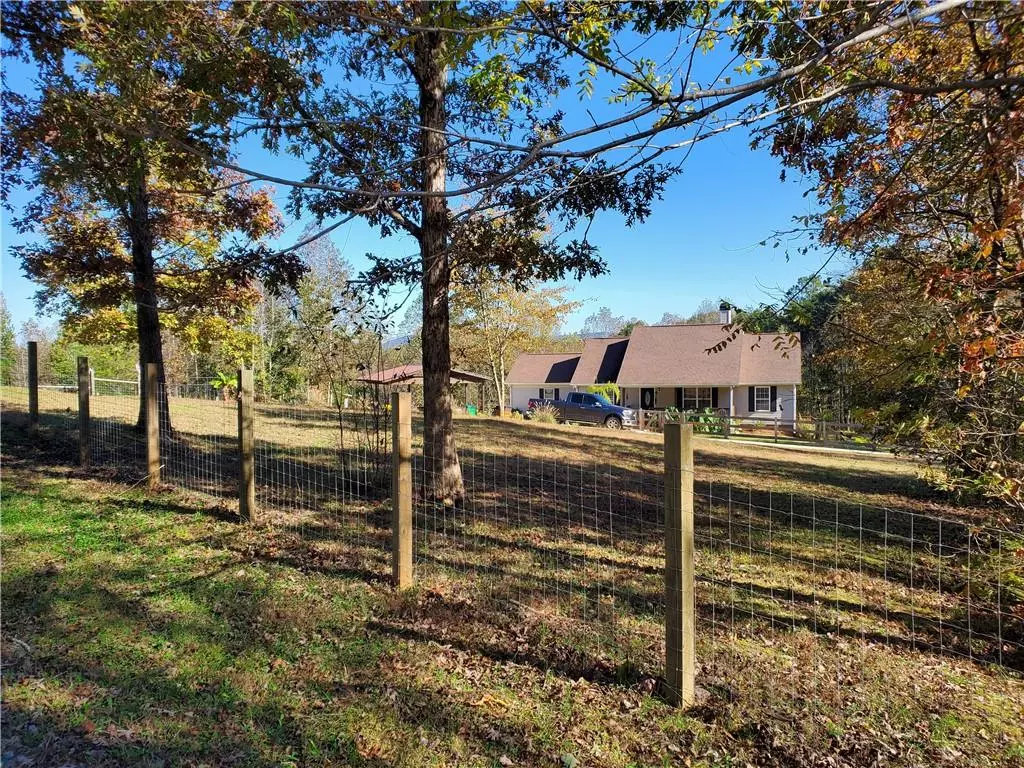$427,000
$419,900
1.7%For more information regarding the value of a property, please contact us for a free consultation.
4 Beds
2 Baths
2,112 SqFt
SOLD DATE : 12/23/2021
Key Details
Sold Price $427,000
Property Type Single Family Home
Sub Type Single Family Residence
Listing Status Sold
Purchase Type For Sale
Square Footage 2,112 sqft
Price per Sqft $202
MLS Listing ID 6966774
Sold Date 12/23/21
Style Ranch
Bedrooms 4
Full Baths 2
Construction Status Resale
HOA Y/N No
Year Built 2005
Annual Tax Amount $1,862
Tax Year 2021
Lot Size 3.010 Acres
Acres 3.01
Property Description
This is basically 3 acres of paradise & here is your chance to own it. Gorgeous Ranch on basement, fenced & crossed fenced areas gated entry, new concrete Driveway & parking area & to bsmnt garage, Pole Barn style carport level to home, Rocking chair frt porch overlooking frt yard, Lg vaulted faux/beamed liv rm w/frpl, din area, roomy kitchen, island, newer stainless steal appl. walkin pantry, french drs lead out to rear screened porch, laundry rm on main & sep Ldry area in bsmnt. Master has his/her closets, sep shower/tub double vanity, 4th bdrm could be a 2nd Master w/ lg his & her walk n closets. 2nd & 3rd bdrms are roomy, Bonus room could be a 5th bdrm. added bonus custom cabinet/pantry with roll outs. Huge unfinished basement, has wall mounted gas heater, bsmnt sprinker system. kitchen has hookup for gas stove if someone preferred. Home is on county water. NO HOA, NO DEED RESTRICTIONS. beautifully landscaped areas, & sep fenced yard for frt of home. concrete pad in one area for dog kennel to sit on & try not to swoon ladies, two decent sized chicken pens divided. Home is located conveniently to town (9min to Hinton Dollar General) but tucked away in the country only 12min to 515 & hwy 53 intersection. Here is your chance Buyer got cold feet at last possible moment, literally. Move in ready home!!!
Fairmount address but not located in Fairmount & MLS labeled it Talking Rock but not in Talking Rock
Location
State GA
County Pickens
Area 332 - Pickens County
Lake Name None
Rooms
Bedroom Description Master on Main
Other Rooms Kennel/Dog Run, Other
Basement Bath/Stubbed, Driveway Access, Exterior Entry, Interior Entry, Unfinished
Main Level Bedrooms 4
Dining Room Open Concept
Interior
Interior Features Beamed Ceilings, Cathedral Ceiling(s), His and Hers Closets, Walk-In Closet(s)
Heating Central, Electric
Cooling Ceiling Fan(s), Central Air
Flooring Carpet
Fireplaces Number 1
Fireplaces Type Blower Fan, Factory Built, Gas Log, Great Room, Masonry
Window Features Insulated Windows
Appliance Dishwasher, Electric Range, Electric Water Heater, Microwave, Refrigerator
Laundry Laundry Room, Main Level
Exterior
Exterior Feature Private Yard
Garage Carport, Detached, Drive Under Main Level, Garage, Kitchen Level, Parking Pad, RV Access/Parking
Garage Spaces 2.0
Fence Back Yard, Fenced, Front Yard
Pool None
Community Features None
Utilities Available Cable Available, Electricity Available, Phone Available, Underground Utilities, Water Available
View Mountain(s), Rural
Roof Type Shingle
Street Surface Asphalt, Concrete, Gravel
Accessibility None
Handicap Access None
Porch Covered, Deck, Front Porch, Rear Porch, Screened
Parking Type Carport, Detached, Drive Under Main Level, Garage, Kitchen Level, Parking Pad, RV Access/Parking
Total Parking Spaces 8
Building
Lot Description Back Yard, Front Yard, Level, Pasture, Private, Sloped
Story One
Foundation Concrete Perimeter
Sewer Septic Tank
Water Public
Architectural Style Ranch
Level or Stories One
Structure Type Vinyl Siding
New Construction No
Construction Status Resale
Schools
Elementary Schools Hill City
Middle Schools Pickens County
High Schools Pickens
Others
Senior Community no
Restrictions false
Tax ID 037 087 002
Special Listing Condition None
Read Less Info
Want to know what your home might be worth? Contact us for a FREE valuation!

Our team is ready to help you sell your home for the highest possible price ASAP

Bought with Compass
GET MORE INFORMATION

Broker | License ID: 303073
youragentkesha@legacysouthreg.com
240 Corporate Center Dr, Ste F, Stockbridge, GA, 30281, United States






