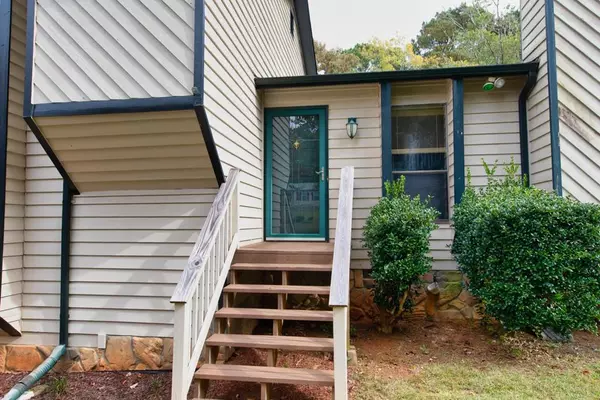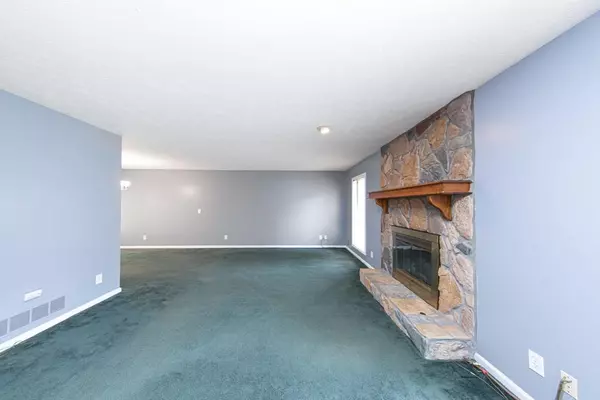$280,000
$260,000
7.7%For more information regarding the value of a property, please contact us for a free consultation.
3 Beds
2 Baths
1,660 SqFt
SOLD DATE : 12/17/2021
Key Details
Sold Price $280,000
Property Type Single Family Home
Sub Type Single Family Residence
Listing Status Sold
Purchase Type For Sale
Square Footage 1,660 sqft
Price per Sqft $168
Subdivision Stone Mill
MLS Listing ID 6969709
Sold Date 12/17/21
Style Contemporary/Modern
Bedrooms 3
Full Baths 2
Construction Status Resale
HOA Y/N No
Year Built 1984
Annual Tax Amount $2,805
Tax Year 2020
Lot Size 0.420 Acres
Acres 0.42
Property Description
Beautiful home is ready for someone else to call it "home-sweet-home." This 3B/2B split level home is surprisingly comfortable and open. You'll walk in and find an open foyer, lovely stacked fireplace in the large living room, dining room, kitchen and breakfast area. Head upstairs to your relaxing oasis and 2 large secondary bedrooms. Two updated bathrooms round out this level. Head to the lower level for a bonus area that would work well as a media room, teen hangout or playroom. When you're ready to enjoy life outdoors, you'll have plenty of space to do so in your private, fenced back yard, with its 2 decks. As an added bonus, there is no HOA and the community is close to plenty of shopping, dining and outdoor venues. This home is sold in as-is condition. Run to make this cute and affordable home yours!
Location
State GA
County Gwinnett
Area 62 - Gwinnett County
Lake Name None
Rooms
Bedroom Description None
Other Rooms Outbuilding
Basement None
Dining Room Separate Dining Room
Interior
Interior Features Bookcases, Disappearing Attic Stairs, Entrance Foyer, High Speed Internet, His and Hers Closets
Heating Natural Gas
Cooling Ceiling Fan(s), Central Air
Flooring Carpet, Ceramic Tile, Vinyl
Fireplaces Number 1
Fireplaces Type Blower Fan, Circulating, Factory Built, Living Room
Window Features None
Appliance Dishwasher, Electric Cooktop, Gas Water Heater, Range Hood, Refrigerator, Self Cleaning Oven
Laundry Lower Level, Mud Room
Exterior
Exterior Feature Private Yard
Garage Garage, Level Driveway
Garage Spaces 1.0
Fence Wood
Pool None
Community Features None
Utilities Available Cable Available, Electricity Available, Natural Gas Available, Phone Available, Sewer Available, Water Available
Waterfront Description None
View Other
Roof Type Composition, Shingle
Street Surface Paved
Accessibility None
Handicap Access None
Porch Deck
Total Parking Spaces 1
Building
Lot Description Back Yard, Front Yard, Landscaped, Level, Private
Story Multi/Split
Foundation Slab
Sewer Septic Tank
Water Public
Architectural Style Contemporary/Modern
Level or Stories Multi/Split
New Construction No
Construction Status Resale
Schools
Elementary Schools Gwinnett - Other
Middle Schools Moore
High Schools Central Gwinnett
Others
Senior Community no
Restrictions false
Tax ID R5109 090
Ownership Fee Simple
Financing no
Special Listing Condition None
Read Less Info
Want to know what your home might be worth? Contact us for a FREE valuation!

Our team is ready to help you sell your home for the highest possible price ASAP

Bought with MH Realty Group
GET MORE INFORMATION

Broker | License ID: 303073
youragentkesha@legacysouthreg.com
240 Corporate Center Dr, Ste F, Stockbridge, GA, 30281, United States






