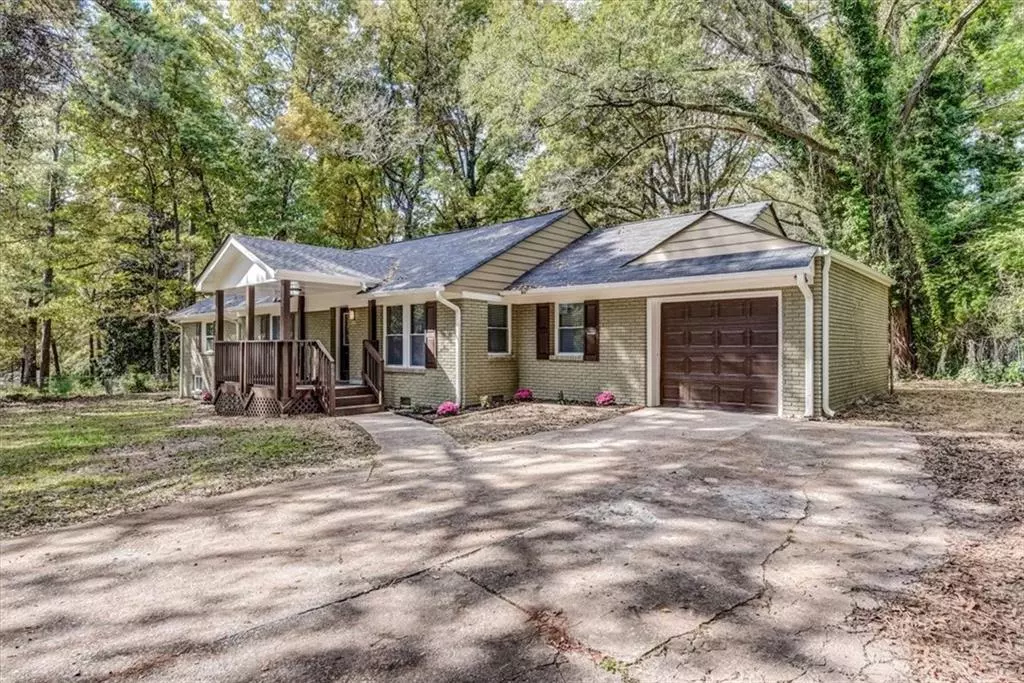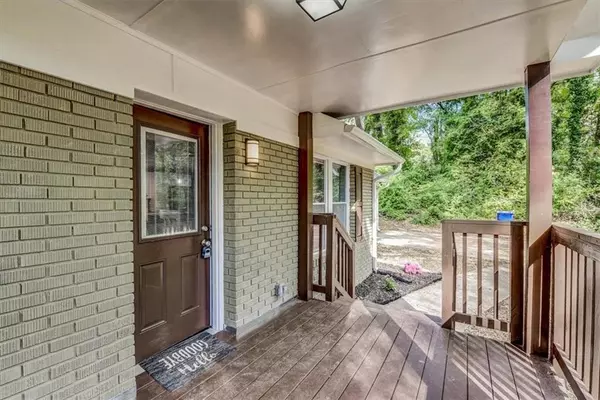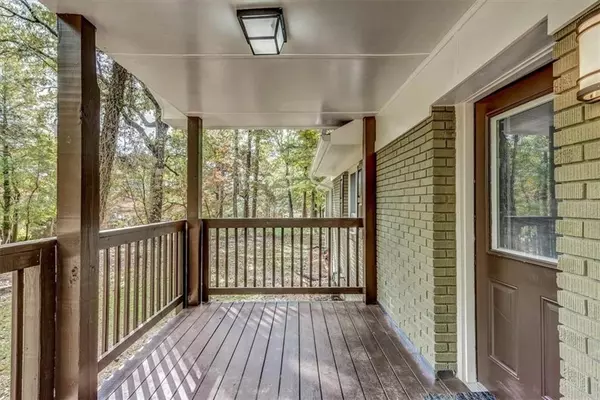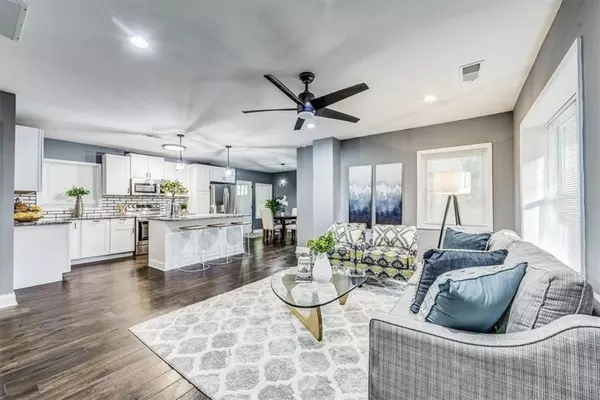$413,000
$415,500
0.6%For more information regarding the value of a property, please contact us for a free consultation.
4 Beds
2 Baths
2,312 SqFt
SOLD DATE : 12/29/2021
Key Details
Sold Price $413,000
Property Type Single Family Home
Sub Type Single Family Residence
Listing Status Sold
Purchase Type For Sale
Square Footage 2,312 sqft
Price per Sqft $178
Subdivision Centra Villa
MLS Listing ID 6966130
Sold Date 12/29/21
Style Ranch
Bedrooms 4
Full Baths 2
Construction Status Updated/Remodeled
HOA Y/N No
Year Built 1957
Annual Tax Amount $1,116
Tax Year 2020
Lot Size 0.964 Acres
Acres 0.9642
Property Description
Welcome to this beautiful ranch style home with a fully finished partial basement with interior & exterior access. This lovely home sits on .9 acres with a huge, oversized back yard with patio, grill area and plenty of extra space for entertaining or you can create your own oasis. It’s that large! Gorgeous open floor plan, recessed lighting, hardwood floors throughout the main level, nice sized laundry room, master bedroom with modern barn door, large master shower with sitting area, Stainless steel appliance package, range has built-in air-fryer, white shaker cabinets, granite counter tops with breakfast bar & beautiful farm-house sink. This property sits on a quiet street, great location, just a few blocks off cascade and minutes from the West End, The Atlanta Beltline, The White/Park Golf Course, the beautiful Nature Preserve, a walking trail leading to the Cascade Waterfall and many other surrounding attractions. It’s easily accessible and close to I-20 & I-285. This home is ready for you to see! Listing agent is a member of the LLC that owns the property. Please use showing times to schedule your appt.
Location
State GA
County Fulton
Area 31 - Fulton South
Lake Name None
Rooms
Bedroom Description Master on Main
Other Rooms None
Basement Daylight, Exterior Entry, Finished, Interior Entry, Partial
Main Level Bedrooms 4
Dining Room Open Concept
Interior
Interior Features Disappearing Attic Stairs, High Speed Internet, Walk-In Closet(s)
Heating Central, Electric, Hot Water
Cooling Central Air
Flooring Ceramic Tile, Hardwood
Fireplaces Type None
Window Features Storm Window(s)
Appliance Dishwasher, Disposal, Electric Range, Electric Water Heater, ENERGY STAR Qualified Appliances, Microwave, Refrigerator
Laundry Laundry Room, Main Level
Exterior
Exterior Feature Private Front Entry, Private Rear Entry, Rear Stairs
Garage Driveway, Garage, Garage Door Opener, Garage Faces Front, Kitchen Level
Garage Spaces 1.0
Fence None
Pool None
Community Features Near Beltline, Near Shopping, Near Trails/Greenway, Park, Public Transportation, Restaurant, Street Lights
Utilities Available Cable Available, Phone Available, Sewer Available, Underground Utilities, Water Available
Waterfront Description None
View Other
Roof Type Composition, Shingle
Street Surface Asphalt
Accessibility None
Handicap Access None
Porch Covered, Front Porch, Patio, Rear Porch
Total Parking Spaces 2
Building
Lot Description Back Yard, Front Yard, Level
Story One and One Half
Foundation Slab
Sewer Septic Tank
Water Public
Architectural Style Ranch
Level or Stories One and One Half
Structure Type Brick 4 Sides
New Construction No
Construction Status Updated/Remodeled
Schools
Elementary Schools Tuskegee Airman Global Academy
Middle Schools Herman J. Russell West End Academy
High Schools Booker T. Washington
Others
Senior Community no
Restrictions false
Tax ID 14 016900070720
Special Listing Condition None
Read Less Info
Want to know what your home might be worth? Contact us for a FREE valuation!

Our team is ready to help you sell your home for the highest possible price ASAP

Bought with Berkshire Hathaway HomeServices Georgia Properties
GET MORE INFORMATION

Broker | License ID: 303073
youragentkesha@legacysouthreg.com
240 Corporate Center Dr, Ste F, Stockbridge, GA, 30281, United States






