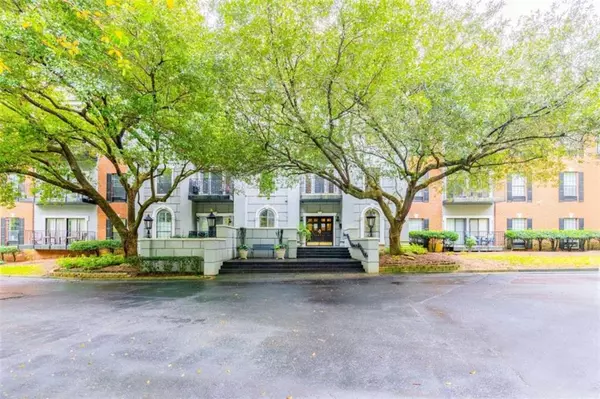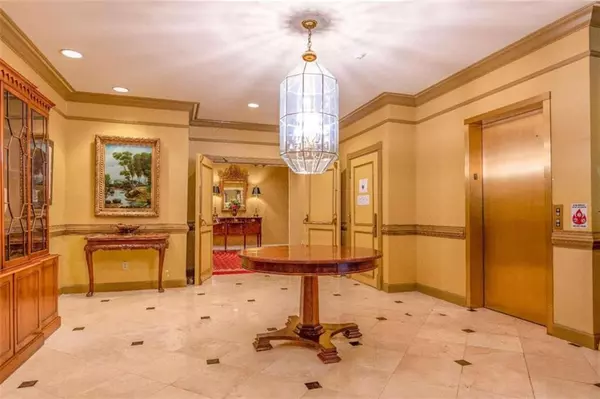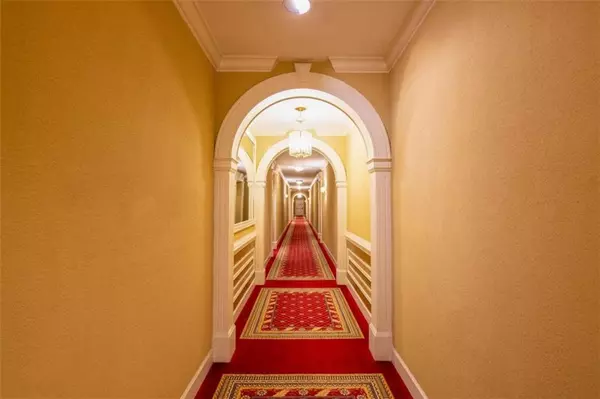$278,000
$285,000
2.5%For more information regarding the value of a property, please contact us for a free consultation.
2 Beds
2 Baths
1,284 SqFt
SOLD DATE : 12/30/2021
Key Details
Sold Price $278,000
Property Type Condo
Sub Type Condominium
Listing Status Sold
Purchase Type For Sale
Square Footage 1,284 sqft
Price per Sqft $216
Subdivision The Vanderbilt
MLS Listing ID 6962189
Sold Date 12/30/21
Style Mid-Rise (up to 5 stories)
Bedrooms 2
Full Baths 2
Construction Status Resale
HOA Fees $427
HOA Y/N Yes
Year Built 1987
Annual Tax Amount $1,867
Tax Year 2020
Lot Size 1,306 Sqft
Acres 0.03
Property Description
Welcome home to city living at a suburban price! This beautiful gated mid-rise roommate plan is move in ready for the meticulous. Attention to detail in this third level condo: serene upper view from the balcony, spacious living and dining with gorgeous hardwood floor, new custom plantation shutters and master custom closet, updated light fixtures, new bathroom faucets and toilets, garbage disposal, brand new carpet in the bedrooms, and new paint throughout. Refrigerator, washer and dryer remains. Home also comes with a deeded 5X4 storage unit to boot! All of this in t he very heart of Buckhead shopping, dining, and entertainment.
Location
State GA
County Fulton
Area 21 - Atlanta North
Lake Name None
Rooms
Other Rooms None
Basement None
Main Level Bedrooms 2
Dining Room Separate Dining Room
Interior
Interior Features Double Vanity, Elevator, Entrance Foyer, High Ceilings 9 ft Lower, High Ceilings 9 ft Main, High Ceilings 9 ft Upper, Walk-In Closet(s)
Heating Central, Natural Gas
Cooling Ceiling Fan(s), Central Air
Flooring Carpet, Ceramic Tile, Hardwood
Fireplaces Number 1
Fireplaces Type Gas Log, Living Room
Window Features Insulated Windows
Appliance Dishwasher, Disposal, Electric Oven, Electric Range, Microwave, Refrigerator
Laundry In Bathroom, Main Level
Exterior
Exterior Feature Balcony
Garage Assigned, Garage, Storage
Garage Spaces 2.0
Fence None
Pool None
Community Features Clubhouse, Fitness Center, Gated, Homeowners Assoc, Near Marta, Near Shopping, Pool, Street Lights
Utilities Available Cable Available
Waterfront Description None
View Other
Roof Type Shingle
Street Surface Asphalt
Accessibility Accessible Elevator Installed
Handicap Access Accessible Elevator Installed
Porch None
Total Parking Spaces 2
Building
Lot Description Landscaped, Level, Private, Wooded
Story Three Or More
Foundation Slab
Sewer Public Sewer
Water Public
Architectural Style Mid-Rise (up to 5 stories)
Level or Stories Three Or More
Structure Type Cement Siding
New Construction No
Construction Status Resale
Schools
Elementary Schools Sara Rawson Smith
Middle Schools Willis A. Sutton
High Schools North Atlanta
Others
HOA Fee Include Door person, Insurance, Maintenance Structure, Maintenance Grounds, Pest Control, Security, Swim/Tennis, Termite, Trash
Senior Community no
Restrictions false
Tax ID 17 000800150389
Ownership Condominium
Financing yes
Special Listing Condition None
Read Less Info
Want to know what your home might be worth? Contact us for a FREE valuation!

Our team is ready to help you sell your home for the highest possible price ASAP

Bought with Maximum One Greater Atlanta Realtors
GET MORE INFORMATION

Broker | License ID: 303073
youragentkesha@legacysouthreg.com
240 Corporate Center Dr, Ste F, Stockbridge, GA, 30281, United States






